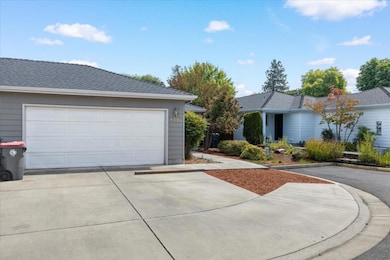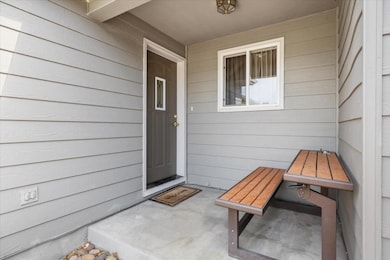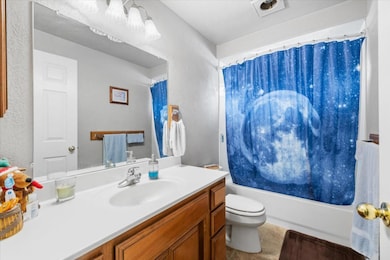
1324 Benjamin Ct Central Point, OR 97502
Estimated payment $2,132/month
Highlights
- Contemporary Architecture
- Neighborhood Views
- Double Pane Windows
- No HOA
- Eat-In Kitchen
- Linen Closet
About This Home
Great Investment Opportunity! Well kept and appointed 3 bedroom 2 bath 0-Lot Line property in a fantastic location on a quiet street. Enjoy open floor plan with split bedroom floor plan on one single level. Home boasts dining room, large living room with slider to the back yard with a covered patio. The primary bedroom is large with spacious private bath, large shower and linen cabinet. Guest bedrooms are on opposite side of the residence with a linen cabinet and dedicated bathroom. Large two car finished garage! Home is only attached to adjoining unit by the garage. House sits on a peaceful quiet street in a great area. The home has been well kept.
Listing Agent
Cascade Hasson Sotheby's International Realty License #201234342 Listed on: 03/20/2025

Home Details
Home Type
- Single Family
Est. Annual Taxes
- $2,627
Year Built
- Built in 2000
Lot Details
- 4,792 Sq Ft Lot
- Fenced
- Landscaped
- Front and Back Yard Sprinklers
- Property is zoned R-2, R-2
Parking
- 2 Car Garage
- Driveway
Home Design
- Contemporary Architecture
- Frame Construction
- Composition Roof
- Concrete Perimeter Foundation
Interior Spaces
- 1,316 Sq Ft Home
- 1-Story Property
- Ceiling Fan
- Double Pane Windows
- Vinyl Clad Windows
- Living Room
- Dining Room
- Neighborhood Views
- Laundry Room
Kitchen
- Eat-In Kitchen
- <<OvenToken>>
- Range<<rangeHoodToken>>
- Dishwasher
- Disposal
Flooring
- Carpet
- Vinyl
Bedrooms and Bathrooms
- 3 Bedrooms
- Linen Closet
- 2 Full Bathrooms
- <<tubWithShowerToken>>
Home Security
- Carbon Monoxide Detectors
- Fire and Smoke Detector
Outdoor Features
- Patio
Schools
- Howard Elementary School
- Mcloughlin Middle School
- North Medford High School
Utilities
- Forced Air Heating and Cooling System
- Natural Gas Connected
- Water Heater
- Phone Available
- Cable TV Available
Community Details
- No Home Owners Association
- Beall Estates Phase Iv Subdivision
Listing and Financial Details
- Tax Lot 17003
- Assessor Parcel Number 10940342
Map
Home Values in the Area
Average Home Value in this Area
Tax History
| Year | Tax Paid | Tax Assessment Tax Assessment Total Assessment is a certain percentage of the fair market value that is determined by local assessors to be the total taxable value of land and additions on the property. | Land | Improvement |
|---|---|---|---|---|
| 2025 | $2,627 | $157,010 | $27,150 | $129,860 |
| 2024 | $2,627 | $152,440 | $26,360 | $126,080 |
| 2023 | $2,547 | $148,000 | $25,590 | $122,410 |
| 2022 | $2,483 | $148,000 | $25,590 | $122,410 |
| 2021 | $2,418 | $143,690 | $24,840 | $118,850 |
| 2020 | $2,357 | $139,510 | $24,120 | $115,390 |
| 2019 | $2,299 | $131,510 | $22,730 | $108,780 |
| 2018 | $2,239 | $127,680 | $22,060 | $105,620 |
| 2017 | $2,195 | $127,680 | $22,060 | $105,620 |
| 2016 | $2,148 | $120,360 | $20,790 | $99,570 |
| 2015 | $2,065 | $120,360 | $20,790 | $99,570 |
| 2014 | $2,027 | $113,460 | $19,600 | $93,860 |
Property History
| Date | Event | Price | Change | Sq Ft Price |
|---|---|---|---|---|
| 06/13/2025 06/13/25 | Price Changed | $346,500 | -0.7% | $263 / Sq Ft |
| 05/01/2025 05/01/25 | Price Changed | $349,000 | -1.4% | $265 / Sq Ft |
| 03/20/2025 03/20/25 | For Sale | $354,000 | +135.6% | $269 / Sq Ft |
| 06/17/2013 06/17/13 | Sold | $150,250 | +0.2% | $114 / Sq Ft |
| 05/19/2013 05/19/13 | Pending | -- | -- | -- |
| 05/17/2013 05/17/13 | For Sale | $149,900 | -- | $114 / Sq Ft |
Purchase History
| Date | Type | Sale Price | Title Company |
|---|---|---|---|
| Bargain Sale Deed | -- | Accommodation |
Mortgage History
| Date | Status | Loan Amount | Loan Type |
|---|---|---|---|
| Previous Owner | $121,100 | Unknown |
Similar Homes in Central Point, OR
Source: Oregon Datashare
MLS Number: 220197800
APN: 10940342
- 959 Westrop Dr
- 1219 Looking Glass Way
- 1098 Gate Park Dr
- 3015 Merriman Rd Unit 2
- 167 Keystone Ct
- 154 Keystone Ct
- 49 Mace Rd
- 1165 Gate Park Dr
- 3059 Glengrove Ave
- 1078 Cathedral Way
- 1017 Fairfield Dr
- 1070 Shayla Ln
- 113 Horton Cir
- 3410 N Pacific Hwy Unit SPC 43
- 2772 Merriman Rd
- 154 de Hague Rd
- 160 de Hague St
- 572 Mountain View Dr
- 2605 Merriman Rd Unit 3101
- 2621 Merriman Rd Unit 3000
- 237 E McAndrews Rd
- 700 N Haskell St
- 1107 Niantic St Unit B
- 520 N Bartlett St
- 2642 W Main St
- 3503 Carnelian St
- 835 Overcup St
- 406 W Main St
- 121 S Holly St
- 111 Vancouver Ave
- 326 Portland Ave
- 614 J St Unit 614 J St
- 556 G St
- 353 Dalton St
- 880 S 3rd St
- 244 Dunthorpe Dr
- 1108 N Rose St
- 933 N Rose St
- 459 4th Ave
- 983 Stonewater Dr






