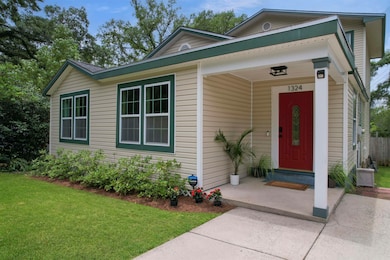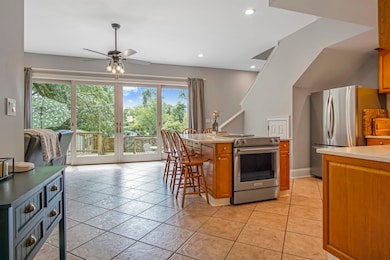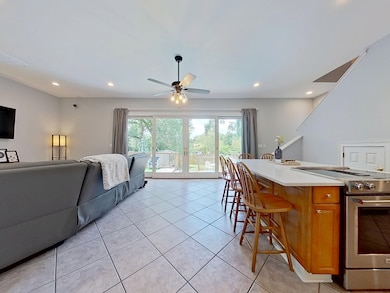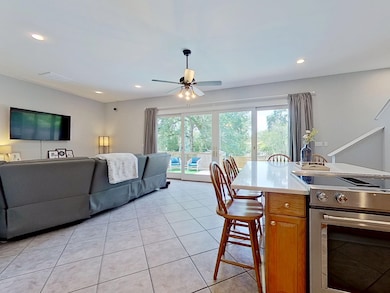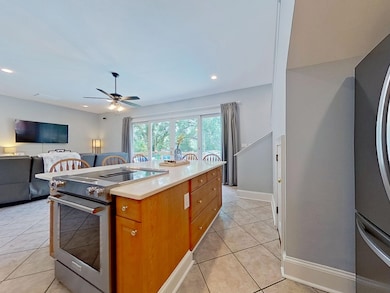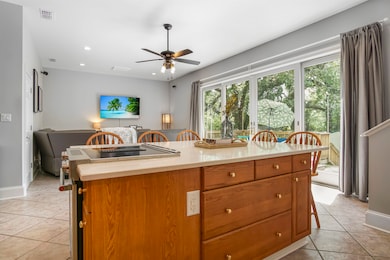
1324 Branch St Tallahassee, FL 32303
Levy Park NeighborhoodEstimated payment $2,347/month
Highlights
- Deck
- Traditional Architecture
- High Ceiling
- Leon High School Rated A
- Wood Flooring
- Covered patio or porch
About This Home
See the 3D virtual tour and video walkthrough of this walkable, renovated midtown beauty nestled under majestic oaks featuring great living spaces flooded with natural light, privacy fenced yard, expansive deck, hardwood floors, and modern touches throughout. Enter the home to the large foyer to be greeted with a light and bright formal living room with an arched entryway to a formal dining area outfitted with French doors and access to the butler's pantry and laundry room for all your appliances or a coffee bar. The grand, main living area boasts stepped-up ceilings, recessed lighting, an open kitchen with a huge quartz topped island and counters, and stainless steel appliances. Enjoy a wall of sliding doors overlooking the large, multilevel back deck, that overlooks the large private yard with room to run. The first floor bedrooms have old charm and modern fixtures, and are situated on either side of the guest bathroom. Entering the upstairs suite is the 25-foot primary bedroom, stunning with a wall of windows, recessed lighting, modern sconces, a breathtaking walk-in closet, two additional large closets, and an office nook. The primary bathroom features clerestory windows, a newly-tiled walk-in shower with bench, a linen closet, a water closet, and a picture-perfect vanity. Did we mention all the closet space? Property also includes a 20'x10' detached garage/storage shed in the back yard. Lot is a through lot with access to the back yard through the gated privacy fence. Additional inclusions are: a security system with smart locks, water softener/purifier, two HVAC units (2017/2024), and gas tankless water heater (2023), roofs replaced 2017 (first story) and 2021 (second story).
Home Details
Home Type
- Single Family
Est. Annual Taxes
- $2,572
Year Built
- Built in 1948
Lot Details
- 9,583 Sq Ft Lot
- Lot Dimensions are 55x165x55x165
- Property is Fully Fenced
Parking
- Driveway
Home Design
- Traditional Architecture
- Vinyl Siding
Interior Spaces
- 2,432 Sq Ft Home
- 2-Story Property
- High Ceiling
- Window Treatments
- Entrance Foyer
- Utility Room
- Washer
- Crawl Space
- Security System Owned
Kitchen
- Oven
- Range
- Microwave
- Ice Maker
- Dishwasher
Flooring
- Wood
- Tile
Bedrooms and Bathrooms
- 3 Bedrooms
- Split Bedroom Floorplan
- Walk-In Closet
- 2 Full Bathrooms
Outdoor Features
- Deck
- Covered patio or porch
Schools
- Ruediger Elementary School
- Raa Middle School
- Leon High School
Utilities
- Central Heating and Cooling System
- Heating System Uses Natural Gas
- Water Softener
Community Details
- Oak Hill Subdivision
Listing and Financial Details
- Legal Lot and Block 2 / A
- Assessor Parcel Number 12073-21-25-60- A-002-0
Map
Home Values in the Area
Average Home Value in this Area
Tax History
| Year | Tax Paid | Tax Assessment Tax Assessment Total Assessment is a certain percentage of the fair market value that is determined by local assessors to be the total taxable value of land and additions on the property. | Land | Improvement |
|---|---|---|---|---|
| 2024 | -- | $190,596 | -- | -- |
| 2023 | $2,572 | $185,045 | $0 | $0 |
| 2022 | $2,572 | $179,655 | $0 | $0 |
| 2021 | $2,535 | $174,422 | $0 | $0 |
| 2020 | $2,456 | $172,014 | $0 | $0 |
| 2019 | $2,335 | $164,119 | $0 | $0 |
| 2018 | $2,254 | $158,617 | $22,000 | $136,617 |
| 2017 | $1,523 | $119,603 | $0 | $0 |
| 2016 | $1,501 | $117,143 | $0 | $0 |
| 2015 | $1,534 | $116,329 | $0 | $0 |
| 2014 | $1,534 | $117,685 | $0 | $0 |
Property History
| Date | Event | Price | Change | Sq Ft Price |
|---|---|---|---|---|
| 07/15/2025 07/15/25 | Price Changed | $385,000 | -3.5% | $158 / Sq Ft |
| 06/29/2025 06/29/25 | Price Changed | $399,000 | -2.4% | $164 / Sq Ft |
| 06/10/2025 06/10/25 | For Sale | $409,000 | +87.6% | $168 / Sq Ft |
| 07/05/2017 07/05/17 | Sold | $218,000 | -10.1% | $93 / Sq Ft |
| 06/18/2017 06/18/17 | Pending | -- | -- | -- |
| 05/10/2017 05/10/17 | Price Changed | $242,500 | -10.2% | $103 / Sq Ft |
| 04/19/2017 04/19/17 | For Sale | $270,000 | -- | $115 / Sq Ft |
Purchase History
| Date | Type | Sale Price | Title Company |
|---|---|---|---|
| Quit Claim Deed | -- | None Available | |
| Warranty Deed | $218,000 | North Floirda Title Co |
Mortgage History
| Date | Status | Loan Amount | Loan Type |
|---|---|---|---|
| Open | $209,863 | VA | |
| Previous Owner | $216,558 | New Conventional | |
| Previous Owner | $30,696 | Credit Line Revolving | |
| Previous Owner | $125,500 | New Conventional | |
| Previous Owner | $3,967 | New Conventional |
Similar Homes in Tallahassee, FL
Source: Capital Area Technology & REALTOR® Services (Tallahassee Board of REALTORS®)
MLS Number: 387182
APN: 21-25-60-00A-002.0
- 604 W 6th Ave
- 624 W 7th Ave
- 624 W 7th Ave Unit 1 and 2
- 1404 Jackson St
- 437 W 7th Ave
- xxxx Jackson St
- 651 W 8th Ave
- 1336 Gibbs Dr
- 1308 Gibbs Dr
- 1425 Milton St
- 1517 Branch St
- 730 W 7th Ave
- 1530 Yancey St
- 1601 Jackson St
- 1303 Old Bainbridge Rd
- 1408 N Bronough St Unit 1
- 1256 N Bronough St
- 1252 N Bronough St
- 00 Farley Ln W 10th Ave
- 317 W 9th Ave
- 629 Dart St
- 1217 N Martin Luther King Junior Blvd
- 1243 N Bronough St
- 1235 N Bronough St
- 1609 N Martin Luther King Junior Blvd
- 214 W 8th Ave
- 706 Monticello Dr Unit REAR
- 124 W 4th Ave Unit 2
- 524 W Tharpe St
- 805 Old Bainbridge Rd
- 1433 N Adams St
- 802 Old Bainbridge Rd
- 725 Dover St
- 1714 Hall Dr
- 433 W Brevard St
- 448 W Georgia St
- 712 W Brevard St
- 626 W Georgia St Unit B
- 844 Dent St
- 726 W Georgia St Unit 1

