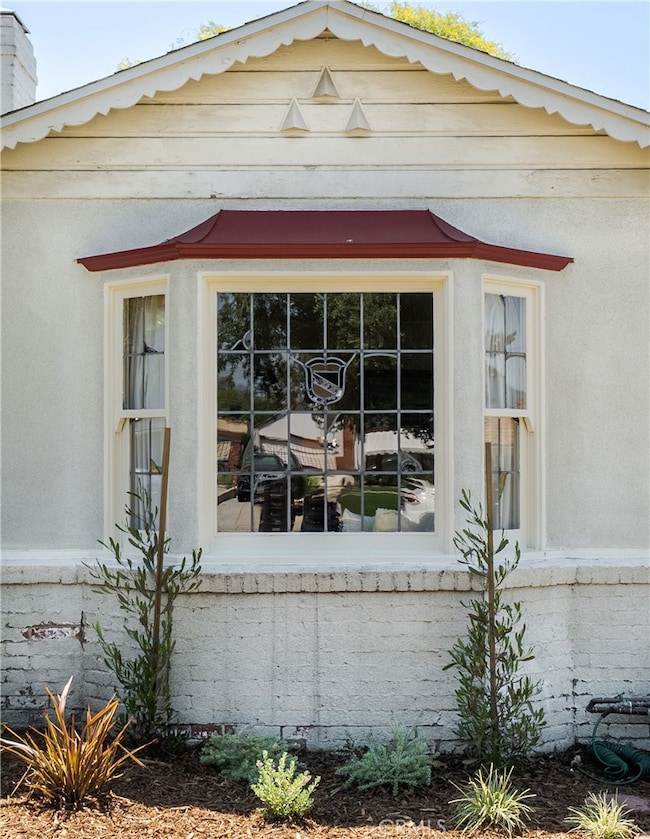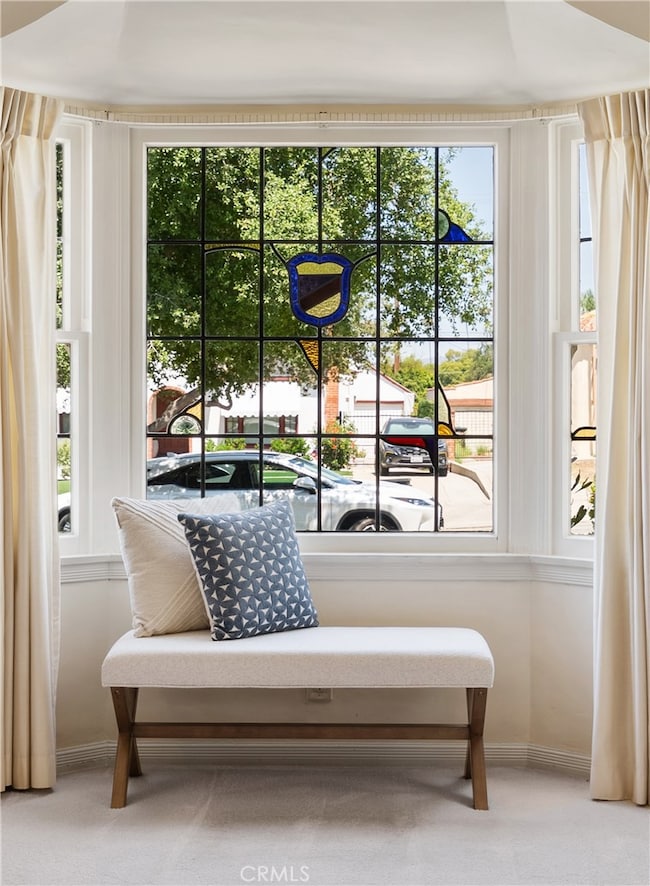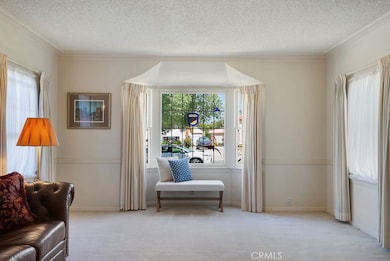
1324 Thompson Ave Glendale, CA 91201
El Miradero NeighborhoodEstimated payment $8,604/month
Highlights
- Mountain View
- Traditional Architecture
- Main Floor Bedroom
- Herbert Hoover High School Rated A-
- Wood Flooring
- Lawn
About This Home
Welcome to your dream home, perfectly nestled a short distance from Kenneth Village and centrally located to Burbank, Downtown LA, and all the vibrant areas that Los Angeles has to offer. This stunning residence, built in 1936 is ideal for those seeking a mix of character, beauty, and prime location.
Step inside to discover a beautifully maintained floor plan featuring original wood floors with inlays and an original fireplace that exudes warmth and charm. The highlight of this home is the stunning stained glass bay window at the front, providing a unique and artistic ambiance. Enjoy the elegance of built-ins throughout that add both functionality and style.
Set in a quiet neighborhood, this home offers tranquility with a treelined street, mature fruit trees, and a large lot — perfect for outdoor activities or potential expansion. The property includes three spacious bedrooms, a California basement, a 2-car garage, and a workshop behind the garage, catering to all your creative and practical needs.
Whether you're drawn to its impeccable maintenance and historical charm or see the potential for development on its expansive 8,307 sq ft lot, this home is a rare find in a great area. Embrace the opportunity to own a piece of history and create your future in this remarkable space. Don't miss out on making this vibrant and character-filled home your own!
Listing Agent
COMPASS Brokerage Phone: 626-224-3614 License #01966485 Listed on: 07/05/2025

Home Details
Home Type
- Single Family
Est. Annual Taxes
- $3,617
Year Built
- Built in 1936
Lot Details
- 8,307 Sq Ft Lot
- Block Wall Fence
- Landscaped
- Front and Back Yard Sprinklers
- Lawn
- Back and Front Yard
- Density is up to 1 Unit/Acre
Parking
- 2 Car Garage
- 5 Open Parking Spaces
- Parking Available
- Workshop in Garage
- Front Facing Garage
- Driveway
Home Design
- Traditional Architecture
- Turnkey
- Raised Foundation
- Composition Roof
- Partial Copper Plumbing
Interior Spaces
- 1,667 Sq Ft Home
- 1-Story Property
- Crown Molding
- Ceiling Fan
- French Mullion Window
- Bay Window
- Entrance Foyer
- Family Room
- Living Room with Fireplace
- Dining Room
- Workshop
- Mountain Views
- Unfinished Basement
Kitchen
- Breakfast Area or Nook
- Electric Oven
Flooring
- Wood
- Carpet
- Tile
Bedrooms and Bathrooms
- 3 Main Level Bedrooms
- 2 Full Bathrooms
- Tile Bathroom Countertop
- Low Flow Toliet
- Bathtub
- Walk-in Shower
Laundry
- Laundry Room
- Washer and Gas Dryer Hookup
Home Security
- Carbon Monoxide Detectors
- Fire and Smoke Detector
Accessible Home Design
- No Interior Steps
Outdoor Features
- Covered patio or porch
- Separate Outdoor Workshop
- Rain Gutters
Utilities
- Cooling System Mounted To A Wall/Window
- Whole House Fan
- Gravity Heating System
- Natural Gas Connected
- Water Heater
- Water Purifier
Community Details
- No Home Owners Association
Listing and Financial Details
- Tax Lot 72
- Tax Tract Number 4591
- Assessor Parcel Number 5622017031
- $286 per year additional tax assessments
Map
Home Values in the Area
Average Home Value in this Area
Tax History
| Year | Tax Paid | Tax Assessment Tax Assessment Total Assessment is a certain percentage of the fair market value that is determined by local assessors to be the total taxable value of land and additions on the property. | Land | Improvement |
|---|---|---|---|---|
| 2024 | $3,617 | $313,847 | $208,191 | $105,656 |
| 2023 | $3,538 | $307,694 | $204,109 | $103,585 |
| 2022 | $3,474 | $301,661 | $200,107 | $101,554 |
| 2021 | $3,408 | $295,747 | $196,184 | $99,563 |
| 2019 | $3,280 | $286,977 | $190,366 | $96,611 |
| 2018 | $3,144 | $281,351 | $186,634 | $94,717 |
| 2016 | $2,985 | $270,428 | $179,388 | $91,040 |
| 2015 | $2,924 | $266,367 | $176,694 | $89,673 |
| 2014 | $2,906 | $261,150 | $173,233 | $87,917 |
Property History
| Date | Event | Price | Change | Sq Ft Price |
|---|---|---|---|---|
| 07/07/2025 07/07/25 | For Sale | $1,499,000 | -- | $899 / Sq Ft |
Similar Homes in the area
Source: California Regional Multiple Listing Service (CRMLS)
MLS Number: CV25131083
APN: 5622-017-031
- 1246 Irving Ave
- 1361 Winchester Ave
- 1213 Thompson Ave
- 1450 Irving Ave
- 1164 Irving Ave
- 1404 Sycamore Ave
- 1953 Bellevue Dr
- 1162 Winchester Ave Unit K
- 1160 Linden Ave
- 1230 Spazier Ave
- 1157 Justin Ave
- 1160 Elm Ave
- 1113 Thompson Ave
- 2005 Chilton Dr
- 1215 Spazier Ave
- 1153 Ruberta Ave
- 1144 Alameda Ave
- 607 Roselli St
- 1063 Justin Ave
- 1340 Glenwood Rd Unit 4
- 1349 Winchester Ave
- 1332 Winchester Ave Unit A
- 1329 Linden Ave
- 1147-1151 Irving Ave
- 1143 Raymond Ave Unit 2
- 1953 Bellevue Dr
- 1549 Thompson Ave
- 1159 Linden Ave Unit 4
- 1982 Rangeview Dr
- 1161 Ruberta Ave Unit AA
- 1269 Alameda Ave Unit A
- 1148 Spazier Ave
- 1050 Thompson Ave
- 1617 Thurber Place
- 514 E Valencia Ave
- 514 E Valencia Ave Unit J
- 1407 W Glenoaks Blvd
- 1019 Winchester Ave Unit 201
- 1025 Linden Ave
- 1344 Grandview Ave






