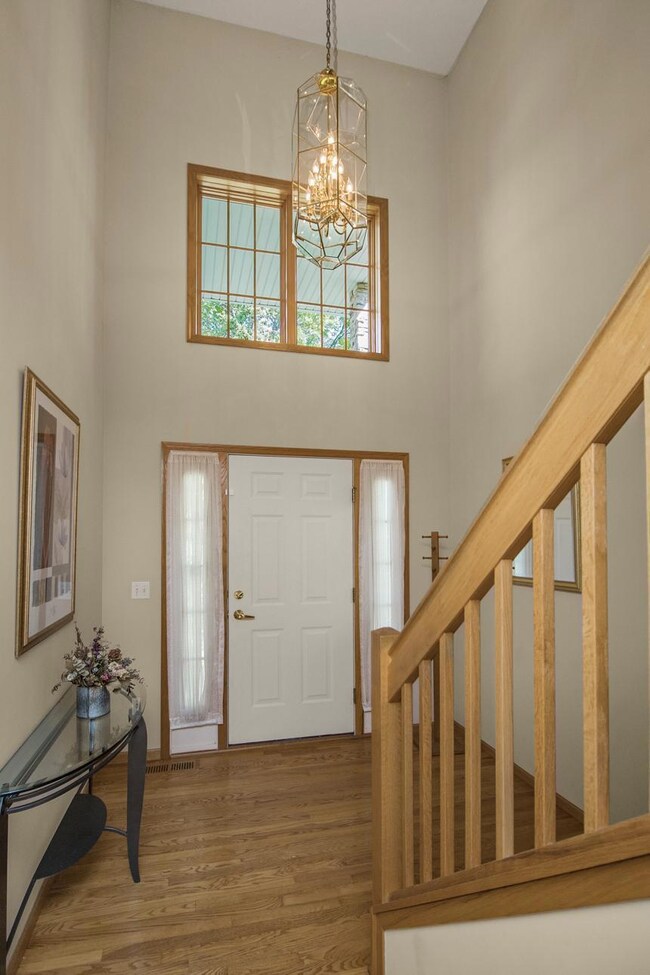
13244 39th Ave N Plymouth, MN 55441
Estimated payment $3,514/month
Highlights
- Deck
- Stainless Steel Appliances
- 2 Car Attached Garage
- Loft
- Cul-De-Sac
- Sod Farm
About This Home
Set in a private wooded cul-de-sac setting, this soft contemporary townhome is a rare gem. With a lovely Tuscan stucco exterior and lush landscaping, the quality continues inside with dramatic atrium ceilings and 2440 square feet of spaciousness awash in natural light. Walls of windows and natural woodwork, a gas fireplace and deep cushioned carpeting make an impact in the living room. Not only a formal dining room but an informal one that flows out to a large 32 x 12 deck! The kitchen has newer granite countertops, rich wooden cabinetry, subway tile backsplashes and new vinyl flooring. The laundry area beyond, with wash tub and fullsize appliances, is adjacent to the back entry. On the second floor, there's a spacious loft area overlooking the living room plus three bedrooms and two full baths. The primary, with ensuite bath, and two walk-in closets is extraordinarily large. The lower level, with its walkout to the backyard, is a 1240 square-foot potential for an incredible additional amount of living space. This townhome, with only 19 others in the entire HOA, is rarely available and definitely what you've been searching for!
Townhouse Details
Home Type
- Townhome
Est. Annual Taxes
- $5,386
Year Built
- Built in 1997
Lot Details
- 4,008 Sq Ft Lot
- Lot Dimensions are 39x130
- Cul-De-Sac
HOA Fees
- $525 Monthly HOA Fees
Parking
- 2 Car Attached Garage
Home Design
- Pitched Roof
Interior Spaces
- 2,440 Sq Ft Home
- 2-Story Property
- Living Room with Fireplace
- Dining Room
- Loft
- Basement
Kitchen
- Cooktop<<rangeHoodToken>>
- <<microwave>>
- Freezer
- Dishwasher
- Stainless Steel Appliances
- Disposal
Bedrooms and Bathrooms
- 3 Bedrooms
Laundry
- Dryer
- Washer
Utilities
- Forced Air Heating and Cooling System
- Underground Utilities
- Cable TV Available
Additional Features
- Deck
- Sod Farm
Community Details
- Association fees include professional mgmt, trash, snow removal
- Bullseye Property Management Association, Phone Number (763) 295-6566
- French Ridge Park Subdivision
Listing and Financial Details
- Assessor Parcel Number 1511822430074
Map
Home Values in the Area
Average Home Value in this Area
Tax History
| Year | Tax Paid | Tax Assessment Tax Assessment Total Assessment is a certain percentage of the fair market value that is determined by local assessors to be the total taxable value of land and additions on the property. | Land | Improvement |
|---|---|---|---|---|
| 2023 | $5,302 | $467,700 | $85,000 | $382,700 |
| 2022 | $4,807 | $443,000 | $90,000 | $353,000 |
| 2021 | $4,597 | $392,000 | $90,000 | $302,000 |
| 2020 | $4,766 | $376,000 | $80,000 | $296,000 |
| 2019 | $5,004 | $375,000 | $84,000 | $291,000 |
| 2018 | $4,774 | $375,000 | $84,000 | $291,000 |
| 2017 | $4,881 | $357,000 | $80,000 | $277,000 |
| 2016 | $5,003 | $347,000 | $78,000 | $269,000 |
| 2015 | $4,138 | $289,100 | $65,000 | $224,100 |
| 2014 | -- | $268,400 | $54,000 | $214,400 |
Property History
| Date | Event | Price | Change | Sq Ft Price |
|---|---|---|---|---|
| 06/26/2025 06/26/25 | For Sale | $459,900 | -- | $188 / Sq Ft |
Purchase History
| Date | Type | Sale Price | Title Company |
|---|---|---|---|
| Warranty Deed | $248,000 | -- | |
| Warranty Deed | $239,000 | -- |
Mortgage History
| Date | Status | Loan Amount | Loan Type |
|---|---|---|---|
| Open | $60,000 | Credit Line Revolving | |
| Open | $255,000 | New Conventional | |
| Closed | $10,000 | Credit Line Revolving | |
| Closed | $233,722 | Unknown | |
| Closed | $20,000 | Credit Line Revolving |
Similar Homes in Plymouth, MN
Source: NorthstarMLS
MLS Number: 6745874
APN: 15-118-22-43-0074
- 3810 Zinnia Ln N
- 3600 Wedgewood Ln N
- 3620 Zinnia Ln N
- 3615 Zinnia Ln N
- 13315 35th Ave N
- 3870 Harbor Ln N
- 12655 31st Ave N
- 14400 42nd Ave N
- 4335 Kirkwood Ln N
- 4355 Harbor Ln N
- 4110 Goldenrod Ln N
- 14000 44th Place N Unit 3
- 14205 44th Place N Unit 4
- 11770 40th Place N
- 14320 44th Ave N
- 4125 Goldenrod Ln N
- 3875 Niagara Ln N
- 4210 Evergreen Ln N
- 3948 Orchid Ln N
- 15175 38th Ave N
- 3501 Xenium Ln N
- 14550 34th Ave N
- 14200 43rd Ave N
- 3205 Harbor Ln N
- 12825 46th Ave N
- 12420 46th Ave N
- 2550 Teakwood Ln N
- 4845 Underwood Ln N
- 15730 Rockford Rd
- 4265 Ximines Ln N
- 10840 Rockford Rd Unit 202
- 5200-5300 Annapolis Ln N
- 10630 Rockford Rd Unit 10630 Rockford Road
- 3620 Saratoga Ln N
- 2729 Upland Ct
- 4300 Trenton Ln N
- 4300 Trenton Ln N
- 1798 Magnolia Ln N
- 10405 45th Ave N
- 2205 Shenandoah Ln






