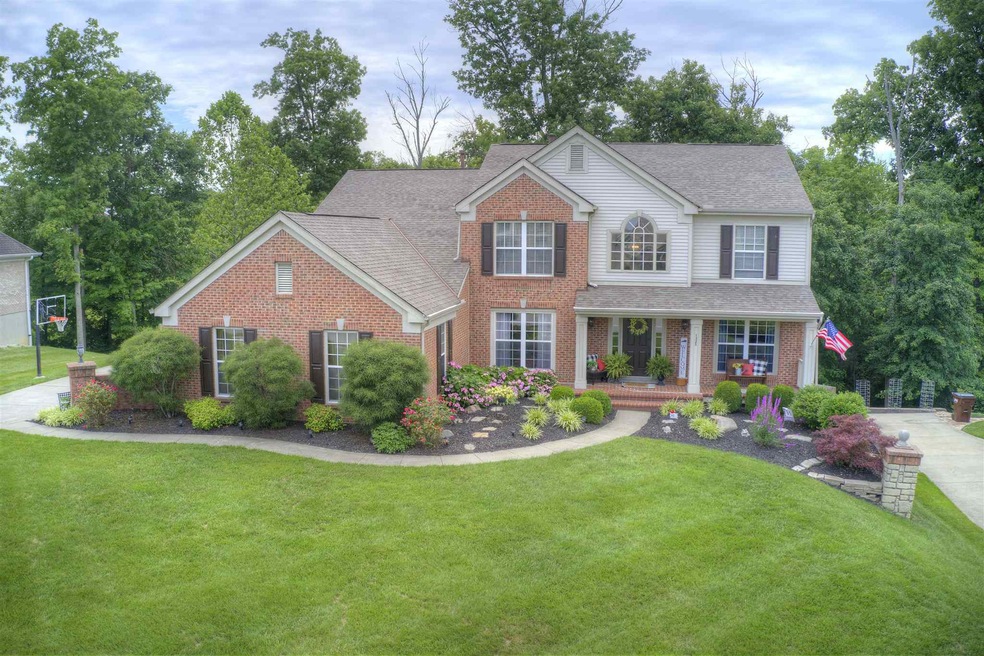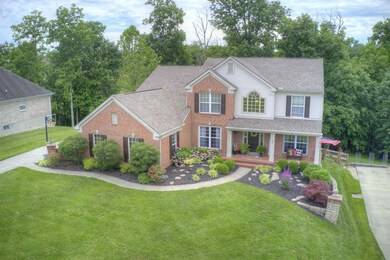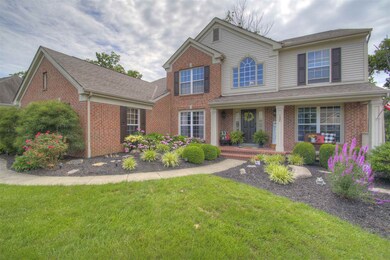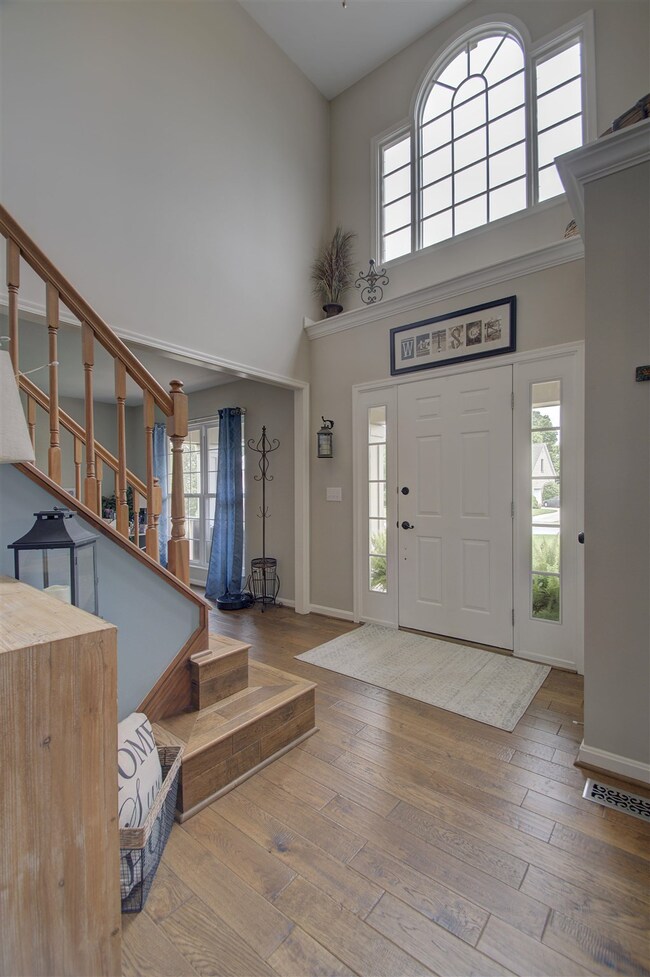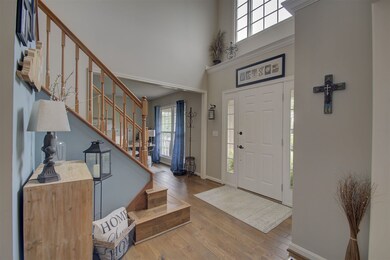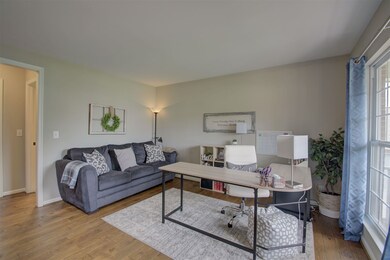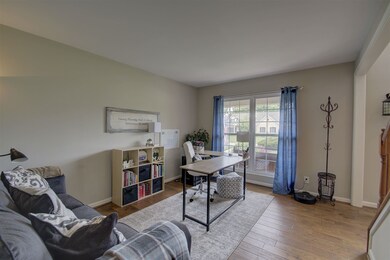
1325 Eagle View Dr Hebron, KY 41048
Hebron NeighborhoodHighlights
- View of Trees or Woods
- Fireplace in Primary Bedroom
- Wooded Lot
- Thornwilde Elementary School Rated A
- Tiered Deck
- Traditional Architecture
About This Home
As of April 2023Beautiful 3/4 Bedroom, 4 FULL bath home on a private tree lined, half acre lot located on a quiet cul-de-sac street. New hardwood floors throughout first floor. Possible 4th bedroom on the first level, right next to a full bath. Perfect for a guest room or in-law suite. Come relax on the awning covered deck and take in the gorgeous setting. Master includes a sitting/dressing room area w/fireplace, could also be a nursery. New fence, new awning, newer HVAC, newer roof, 2 tiered deck, sprinkler system, landscape lighting, and a 3 car side entry garage. This home is a must see!
Last Agent to Sell the Property
Huff Realty - Ft. Mitchell License #218948 Listed on: 06/25/2021

Last Buyer's Agent
Michele O'Brien
Huff Realty - Ft. Mitchell
Home Details
Home Type
- Single Family
Est. Annual Taxes
- $4,956
Year Built
- Built in 1999
Lot Details
- 0.49 Acre Lot
- Front and Back Yard Sprinklers
- Wooded Lot
Parking
- 3 Car Garage
- Driveway
- On-Street Parking
Home Design
- Traditional Architecture
- Brick Exterior Construction
- Poured Concrete
- Shingle Roof
- Vinyl Siding
Interior Spaces
- 2-Story Property
- Tray Ceiling
- High Ceiling
- Ceiling Fan
- Recessed Lighting
- Chandelier
- Marble Fireplace
- Gas Fireplace
- Insulated Windows
- Panel Doors
- Family Room with Fireplace
- 2 Fireplaces
- Sitting Room
- Formal Dining Room
- Bonus Room
- Views of Woods
- Fire and Smoke Detector
Kitchen
- Eat-In Kitchen
- <<microwave>>
- Dishwasher
- Kitchen Island
- Solid Wood Cabinet
- Disposal
Flooring
- Wood
- Carpet
Bedrooms and Bathrooms
- 3 Bedrooms
- Fireplace in Primary Bedroom
- En-Suite Primary Bedroom
- Walk-In Closet
- Dressing Area
- 4 Full Bathrooms
Laundry
- Dryer
- Washer
Finished Basement
- Walk-Out Basement
- Basement Fills Entire Space Under The House
- Sump Pump
Outdoor Features
- Tiered Deck
- Patio
Schools
- Thornwilde Elementary School
- Conner Middle School
- Conner Senior High School
Utilities
- Forced Air Heating and Cooling System
- Heating System Uses Natural Gas
- 220 Volts
- Cable TV Available
Community Details
- No Home Owners Association
- Tree Tops Subdivision
Listing and Financial Details
- Assessor Parcel Number 035.00-04-163.00
Ownership History
Purchase Details
Home Financials for this Owner
Home Financials are based on the most recent Mortgage that was taken out on this home.Purchase Details
Home Financials for this Owner
Home Financials are based on the most recent Mortgage that was taken out on this home.Purchase Details
Home Financials for this Owner
Home Financials are based on the most recent Mortgage that was taken out on this home.Purchase Details
Home Financials for this Owner
Home Financials are based on the most recent Mortgage that was taken out on this home.Purchase Details
Home Financials for this Owner
Home Financials are based on the most recent Mortgage that was taken out on this home.Purchase Details
Home Financials for this Owner
Home Financials are based on the most recent Mortgage that was taken out on this home.Purchase Details
Similar Homes in Hebron, KY
Home Values in the Area
Average Home Value in this Area
Purchase History
| Date | Type | Sale Price | Title Company |
|---|---|---|---|
| Warranty Deed | $470,000 | None Listed On Document | |
| Warranty Deed | $440,000 | 360 American Title Svcs Llc | |
| Warranty Deed | $277,500 | American Homeland Title | |
| Warranty Deed | $300,000 | Lawyers Title Of Cincinnati | |
| Deed | $317,900 | -- | |
| Deed | $260,200 | -- | |
| Deed | $37,000 | -- |
Mortgage History
| Date | Status | Loan Amount | Loan Type |
|---|---|---|---|
| Open | $470,000 | VA | |
| Previous Owner | $362,598 | FHA | |
| Previous Owner | $299,250 | New Conventional | |
| Previous Owner | $294,500 | New Conventional | |
| Previous Owner | $210,000 | New Conventional | |
| Previous Owner | $181,291 | Balloon | |
| Previous Owner | $150,000 | New Conventional |
Property History
| Date | Event | Price | Change | Sq Ft Price |
|---|---|---|---|---|
| 04/24/2023 04/24/23 | Sold | $470,000 | -1.0% | $122 / Sq Ft |
| 03/25/2023 03/25/23 | Pending | -- | -- | -- |
| 03/22/2023 03/22/23 | Price Changed | $474,900 | -2.9% | $123 / Sq Ft |
| 03/13/2023 03/13/23 | Price Changed | $489,000 | -2.0% | $127 / Sq Ft |
| 03/07/2023 03/07/23 | For Sale | $499,000 | +13.4% | $129 / Sq Ft |
| 09/01/2021 09/01/21 | Sold | $440,000 | 0.0% | -- |
| 06/26/2021 06/26/21 | Pending | -- | -- | -- |
| 06/25/2021 06/25/21 | For Sale | $439,900 | -- | -- |
Tax History Compared to Growth
Tax History
| Year | Tax Paid | Tax Assessment Tax Assessment Total Assessment is a certain percentage of the fair market value that is determined by local assessors to be the total taxable value of land and additions on the property. | Land | Improvement |
|---|---|---|---|---|
| 2024 | $4,956 | $470,000 | $40,000 | $430,000 |
| 2023 | $4,699 | $440,000 | $40,000 | $400,000 |
| 2022 | $4,720 | $440,000 | $40,000 | $400,000 |
| 2021 | $3,320 | $303,000 | $40,000 | $263,000 |
| 2020 | $3,305 | $303,000 | $40,000 | $263,000 |
| 2019 | $3,051 | $277,500 | $40,000 | $237,500 |
| 2018 | $3,078 | $277,500 | $40,000 | $237,500 |
| 2017 | $3,025 | $277,500 | $40,000 | $237,500 |
| 2015 | $3,246 | $300,000 | $40,000 | $260,000 |
| 2013 | -- | $300,000 | $40,000 | $260,000 |
Agents Affiliated with this Home
-
Tim Bowman

Seller's Agent in 2023
Tim Bowman
Plum Tree Realty
(513) 338-3947
2 in this area
102 Total Sales
-
Jennifer Vories

Buyer's Agent in 2023
Jennifer Vories
Keller Williams Realty Services
(859) 240-0727
14 in this area
640 Total Sales
-
Dawn Sheanshang

Seller's Agent in 2021
Dawn Sheanshang
Huff Realty - Ft. Mitchell
(859) 578-3930
15 in this area
80 Total Sales
-
M
Buyer's Agent in 2021
Michele O'Brien
Huff Realty - Ft. Mitchell
Map
Source: Northern Kentucky Multiple Listing Service
MLS Number: 550092
APN: 035.00-04-163.00
- 2262 Treetop Ln
- 1473 Whispering Pines Dr
- 2466 Bluebark Ct
- 1312 Deer Hollow Ct
- 2020 Windsong Way
- 2453 Rivers Pointe Dr
- 2449 Rivers Pointe Dr
- 1560 Brenden Ct
- 2024 Windsong Way
- 1468 N Bend Rd
- 1529 Brenden Ct
- 1543 Brenden Ct
- 1039 Meadowbrook Ct
- 2429 Rivers Pointe Dr
- 1818 Bramble Ct
- 1748 Ledgestone Way
- 1012 Meadowbrook Ct
- 1413 Stoneyhollow Ct
- 2273 Silver Peak Dr
- 1609 Woodfield Ct
