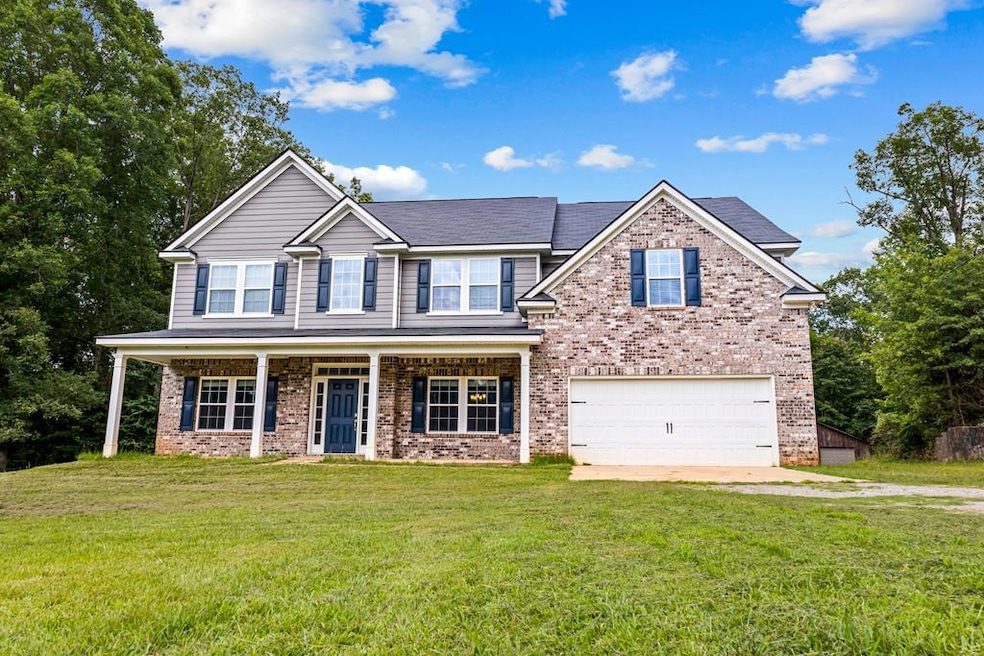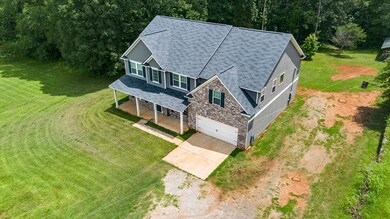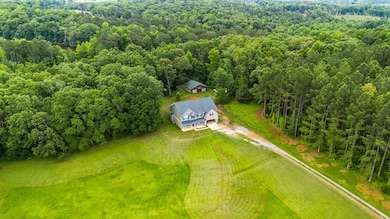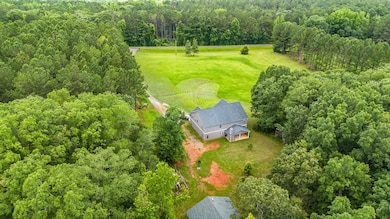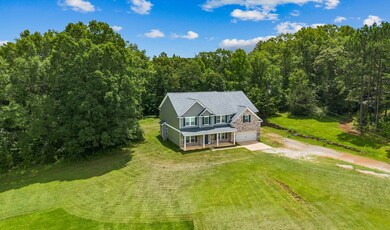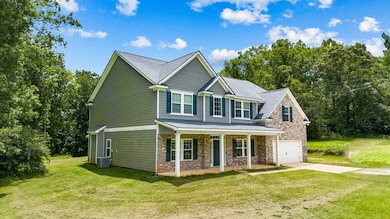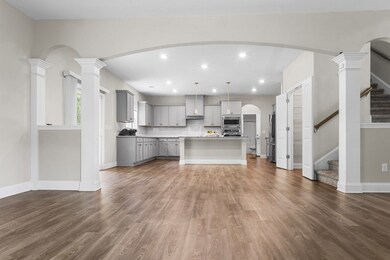1325 Hawkins Rd Woodland, GA 31836
Estimated payment $3,106/month
Highlights
- Deck
- Wooded Lot
- 2 Fireplaces
- Wood Burning Stove
- Traditional Architecture
- High Ceiling
About This Home
Discover the charm of this beautifully laid-out 5-bedroom, 4-bathroom home planted on 9.4 acres. With over 4,000 square feet of living space, this home offers both everyday livability and unique touches throughout—including three fireplaces and a versatile bonus room. Inside, the main level welcomes you with a formal dining room, spacious living area, and a large kitchen with walk-in pantry and butler's pantry. A full bath and bedroom just off the garage entry adds convenience for guests. The primary suite features tray ceilings, an electric fireplace, a 6-foot soaking tub, a tiled walk-in shower, and double vanity. All of the bedrooms include walk-in closets to support family or guests. Step outside to a covered back patio, perfect for relaxing or entertaining. The property also includes a workshop, and plenty of land to enjoy the deer as they pass by. Additional features include: Well and septic systems (recently serviced) Three fireplaces—wood-burning and electric Upstairs laundry room All major appliances included High-speed internet. Whether you're looking for a private retreat or a spacious family home with land, this property delivers value, flexibility, and timeless comfort.
Listing Agent
Prestige Property Brokers LLC Brokerage Phone: 7062217366 License #420490 Listed on: 06/26/2025
Home Details
Home Type
- Single Family
Est. Annual Taxes
- $5,795
Year Built
- Built in 2021
Lot Details
- 9.4 Acre Lot
- Landscaped
- Level Lot
- Wooded Lot
- Garden
- Back Yard
Parking
- 2 Car Attached Garage
- 2 Carport Spaces
- Driveway
- Open Parking
Home Design
- Traditional Architecture
- Brick Exterior Construction
- Vinyl Siding
Interior Spaces
- 4,174 Sq Ft Home
- 2-Story Property
- Tray Ceiling
- High Ceiling
- Ceiling Fan
- 2 Fireplaces
- Wood Burning Stove
- Home Security System
Kitchen
- Self-Cleaning Oven
- Electric Range
- Microwave
- Dishwasher
Bedrooms and Bathrooms
- 5 Bedrooms | 1 Main Level Bedroom
- Walk-In Closet
- 4 Full Bathrooms
- Double Vanity
Outdoor Features
- Deck
Utilities
- Cooling Available
- Forced Air Heating System
- Well
- Septic Tank
Community Details
- No Home Owners Association
Listing and Financial Details
- Assessor Parcel Number 007 17214 10
Map
Home Values in the Area
Average Home Value in this Area
Tax History
| Year | Tax Paid | Tax Assessment Tax Assessment Total Assessment is a certain percentage of the fair market value that is determined by local assessors to be the total taxable value of land and additions on the property. | Land | Improvement |
|---|---|---|---|---|
| 2024 | $5,795 | $183,774 | $12,903 | $170,871 |
| 2023 | $4,742 | $150,145 | $12,527 | $137,618 |
| 2022 | $4,667 | $151,535 | $12,527 | $139,008 |
| 2021 | $636 | $16,337 | $11,931 | $4,406 |
| 2020 | $1,879 | $58,019 | $11,931 | $46,088 |
| 2019 | $1,887 | $58,313 | $11,931 | $46,382 |
| 2018 | $1,322 | $43,914 | $11,931 | $31,983 |
| 2017 | $1,287 | $38,432 | $11,931 | $26,501 |
| 2016 | $1,391 | $43,724 | $11,931 | $31,793 |
| 2015 | -- | $44,314 | $12,521 | $31,793 |
| 2013 | -- | $44,928 | $12,560 | $32,368 |
Property History
| Date | Event | Price | Change | Sq Ft Price |
|---|---|---|---|---|
| 06/26/2025 06/26/25 | For Sale | $475,000 | +173.0% | $114 / Sq Ft |
| 06/07/2018 06/07/18 | Sold | $174,000 | -13.0% | $61 / Sq Ft |
| 05/08/2018 05/08/18 | Pending | -- | -- | -- |
| 05/04/2018 05/04/18 | Price Changed | $199,900 | -2.4% | $70 / Sq Ft |
| 04/18/2018 04/18/18 | For Sale | $204,900 | -- | $72 / Sq Ft |
Purchase History
| Date | Type | Sale Price | Title Company |
|---|---|---|---|
| Limited Warranty Deed | $209,900 | -- | |
| Warranty Deed | $174,000 | -- | |
| Limited Warranty Deed | $58,483 | -- | |
| Foreclosure Deed | -- | -- | |
| Deed | -- | -- | |
| Deed | $69,900 | -- | |
| Deed | $8,800 | -- | |
| Deed | $71,000 | -- |
Mortgage History
| Date | Status | Loan Amount | Loan Type |
|---|---|---|---|
| Open | $475,000 | VA | |
| Closed | $365,506 | VA | |
| Closed | $209,900 | VA | |
| Previous Owner | $179,742 | VA | |
| Previous Owner | $88,500 | New Conventional | |
| Previous Owner | $108,000 | New Conventional | |
| Previous Owner | $60,000 | New Conventional |
Source: Columbus Board of REALTORS® (GA)
MLS Number: 221855
APN: 00007-00172-014-010
- 66 W Pleasant Hill St
- 0 Hwy 36 Unit LOT 3 10525315
- 0 Hwy 36 Unit LOT 2 10488081
- 321 Pleasant Valley Rd
- 0 Fryer Rd
- 1582 Copeland Rd
- 232 Chestnut Grove Rd
- 2450 Chestnut Grove Rd
- 2819 Chestnut Grove Rd
- 1755 Hunsinger Rd
- 380 Elm St
- 900 Mountain Ridge Dr Unit 4.89 ACRES
- 3.26 ACRES Mountain Ridge Dr
- 0 Grant Unit 10543692
- 110 Young St
- 0 Saint Paul Loop
- 2 Spell St
- 201 5th St
- 104 4th St
- 4 Perkins St
- 5100 Durand Hwy
- 225 Barnett Ln
- 320 Veterans Dr
- 453 Saddlebrook Trail
- 128 S Main Ave Unit 6
- 7113 Chaucer Ln
- 1812 Barnesville Hwy
- 7915 Green Glen Dr
- 8108 Garrett Pines Dr
- 481 Vega Rd
- 6600 Kitten Lake Dr
- 6544 Mink Dr
- 6020 Creek Stone Ct
- 6254 Warm Springs Rd
- 6210 Flat Rock Rd
- 6407-6423 Flat Rock Rd
- 5200 Greystone Summit Dr
- 6080 Townes Way
- 6029 Flat Rock Rd
- 7778 Schomburg Rd
