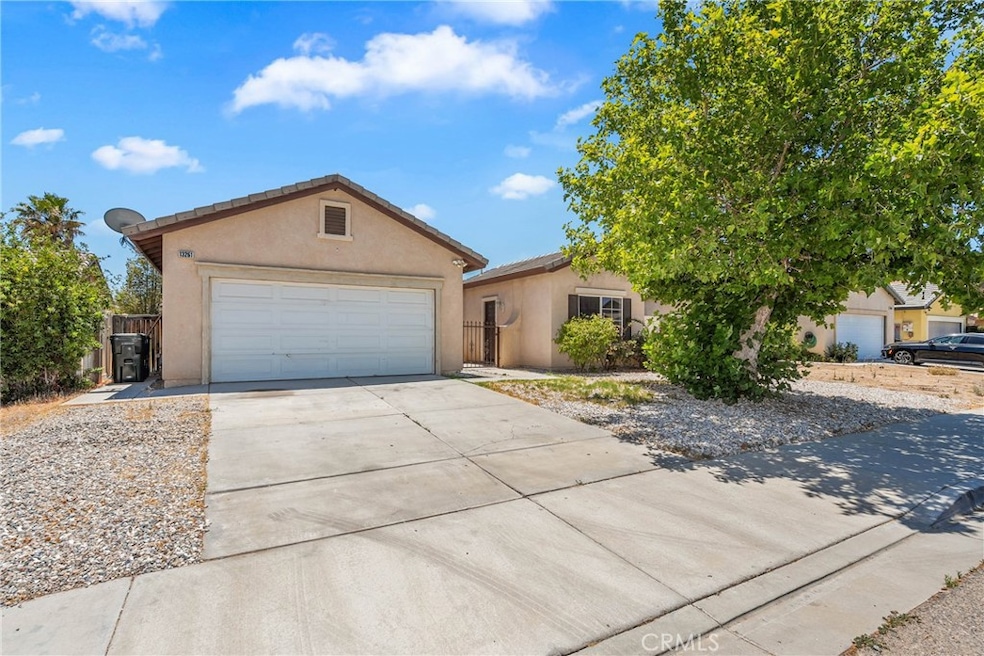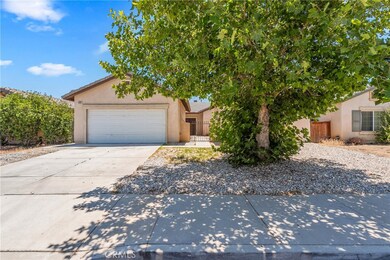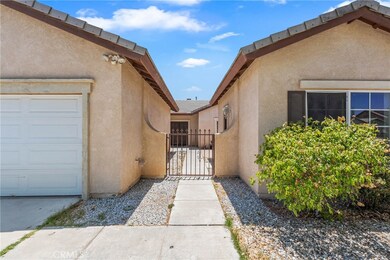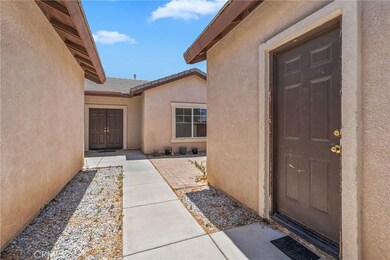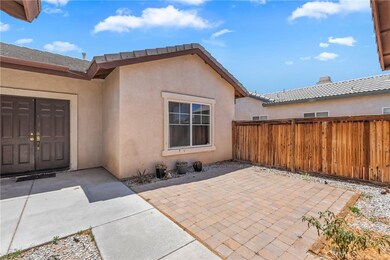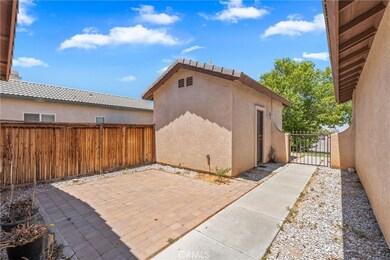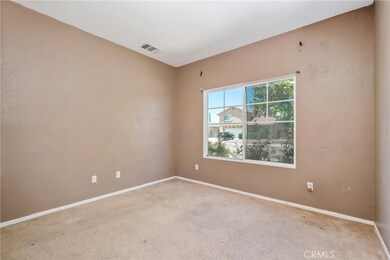
13261 Eastview Ln Victorville, CA 92392
Mesa Linda NeighborhoodEstimated payment $2,559/month
Highlights
- City Lights View
- No HOA
- Eat-In Kitchen
- Wood Flooring
- 2 Car Attached Garage
- <<tubWithShowerToken>>
About This Home
Welcome to 13261 Eastview Lane, a beautifully maintained single-story home located in a desirable Victorville neighborhood. This charming residence offers a total of 4 bedrooms and 3 full bathrooms across 1,647 square feet of living space. The main house features 3 spacious bedrooms and 2 full bathrooms, with an open-concept layout filled with natural light and a cozy fireplace that creates a warm and inviting atmosphere. The living and dining areas flow seamlessly, making it a comfortable space for everyday living and entertaining. A standout feature of this property is the separate casita, which includes 1 bedroom and 1 bathroom with its own private entrance—perfect for multigenerational living, a guest suite, or a rental opportunity. Whether you need space for a loved one, a private office, or a source of extra income, this flexible layout has you covered. Step outside to a low-maintenance backyard with a concrete patio, ideal for relaxing, dining al fresco, or hosting weekend gatherings. Additional highlights include an attached two-car garage, central heating and air conditioning, and a long driveway for added parking. Conveniently located near schools, shopping, and commuter routes, this home is also just minutes from the Victor Valley Mall and freeway entrance—perfect for those who commute to work or enjoy having amenities close by. 13261 Eastview Lane offers comfort, versatility, and an excellent opportunity to own in one of Victorville’s established communities.
Listing Agent
PAK HOME REALTY Brokerage Phone: 760-490-5827 License #02015801 Listed on: 07/11/2025

Home Details
Home Type
- Single Family
Est. Annual Taxes
- $3,453
Year Built
- Built in 2003
Lot Details
- 5,775 Sq Ft Lot
- Back Yard
- Density is up to 1 Unit/Acre
Parking
- 2 Car Attached Garage
- Parking Available
- Driveway
Property Views
- City Lights
- Desert
Home Design
- Cosmetic Repairs Needed
- Interior Block Wall
- Tile Roof
Interior Spaces
- 1,647 Sq Ft Home
- 1-Story Property
- Entryway
- Family Room with Fireplace
- Family or Dining Combination
- Laundry Room
Kitchen
- Eat-In Kitchen
- <<microwave>>
- Dishwasher
- Kitchen Island
- Tile Countertops
Flooring
- Wood
- Tile
Bedrooms and Bathrooms
- 4 Main Level Bedrooms
- 3 Full Bathrooms
- <<tubWithShowerToken>>
- Walk-in Shower
Additional Features
- Rain Gutters
- Central Heating and Cooling System
Community Details
- No Home Owners Association
Listing and Financial Details
- Tax Lot 10
- Tax Tract Number 161
- Assessor Parcel Number 3094061090000
- $445 per year additional tax assessments
Map
Home Values in the Area
Average Home Value in this Area
Tax History
| Year | Tax Paid | Tax Assessment Tax Assessment Total Assessment is a certain percentage of the fair market value that is determined by local assessors to be the total taxable value of land and additions on the property. | Land | Improvement |
|---|---|---|---|---|
| 2024 | $3,453 | $307,750 | $61,550 | $246,200 |
| 2023 | $3,416 | $301,716 | $60,343 | $241,373 |
| 2022 | $3,349 | $295,800 | $59,160 | $236,640 |
| 2021 | $3,541 | $290,000 | $58,000 | $232,000 |
| 2020 | $1,459 | $117,149 | $23,429 | $93,720 |
| 2019 | $1,449 | $114,852 | $22,970 | $91,882 |
| 2018 | $1,465 | $112,600 | $22,520 | $90,080 |
| 2017 | $1,423 | $110,392 | $22,078 | $88,314 |
| 2016 | $1,396 | $108,227 | $21,645 | $86,582 |
| 2015 | $1,346 | $106,601 | $21,320 | $85,281 |
| 2014 | $1,333 | $104,512 | $20,902 | $83,610 |
Property History
| Date | Event | Price | Change | Sq Ft Price |
|---|---|---|---|---|
| 07/11/2025 07/11/25 | For Sale | $410,000 | +41.4% | $249 / Sq Ft |
| 12/16/2020 12/16/20 | Sold | $290,000 | +4.3% | $174 / Sq Ft |
| 10/16/2020 10/16/20 | For Sale | $278,000 | -4.1% | $167 / Sq Ft |
| 10/13/2020 10/13/20 | Pending | -- | -- | -- |
| 10/13/2020 10/13/20 | Off Market | $290,000 | -- | -- |
| 10/13/2020 10/13/20 | For Sale | $278,000 | -4.1% | $167 / Sq Ft |
| 10/07/2020 10/07/20 | Off Market | $290,000 | -- | -- |
| 10/02/2020 10/02/20 | For Sale | $278,000 | -- | $167 / Sq Ft |
Purchase History
| Date | Type | Sale Price | Title Company |
|---|---|---|---|
| Grant Deed | $290,000 | Orange Coast Title Co | |
| Interfamily Deed Transfer | -- | Lsi Title Company Ca | |
| Grant Deed | $100,000 | Lsi Title Company Inc | |
| Trustee Deed | $88,200 | Accommodation | |
| Grant Deed | -- | Southland Title | |
| Grant Deed | $315,000 | North American Title Company | |
| Interfamily Deed Transfer | -- | Landsafe Rancho Cucamonga | |
| Interfamily Deed Transfer | -- | Orange Coast Title | |
| Grant Deed | $167,000 | Orange Coast Title |
Mortgage History
| Date | Status | Loan Amount | Loan Type |
|---|---|---|---|
| Open | $290,000 | VA | |
| Previous Owner | $190,272 | FHA | |
| Previous Owner | $64,640 | FHA | |
| Previous Owner | $59,000 | New Conventional | |
| Previous Owner | $252,000 | Fannie Mae Freddie Mac | |
| Previous Owner | $32,000 | Stand Alone Second | |
| Previous Owner | $169,000 | New Conventional | |
| Previous Owner | $133,450 | Purchase Money Mortgage |
Similar Homes in the area
Source: California Regional Multiple Listing Service (CRMLS)
MLS Number: CV25154258
APN: 3094-061-09
- 13366 Viejo Cir
- 13377 Adler St
- 13382 Adler St
- 13525 Evanston St
- 13048 Evanston St
- 13691 Cobalt Rd
- 13025 Glendale Place
- 13344 Luna Rd
- 13062 Mill Pond Ct
- 13055 Eastwind Way
- 13593 Boulder Ln
- 13262 Berkeley Ln
- 13208 Berkeley Ln
- 12988 Dos Palmas Rd
- 13344 Hyacinth Ct
- 0 Luna Rd Unit 530105
- 0 Topaz Rd Unit CV24008905
- 13657 Cordelia Way
- 0 Cholame Rd Unit OC25089796
- 0 Cholame Rd Unit HD24010462
- 13558 Deluvina Ct
- 13461 Ganesta Ct
- 13991 Silver Creek Way
- 12649 Water Lily Ln
- 12668 Biscayne Ave
- 12693 Amethyst Rd
- 12575 High Desert Rd
- 12693 Amethyst Rd Unit 2
- 13602 Ironstone Ave
- 13014 Woodhill St
- 12084 White Oak Ct
- 12539 Sunglow Ln
- 13380 Vista Verde St
- 14843 Coachman Rd
- 11801 Harwood Rd
- 14776 Coalinga Rd
- 11748 Luna Rd
- 14821 Gravilla Rd
- 14485 Seneca Rd
- 14560 Foothill Rd
