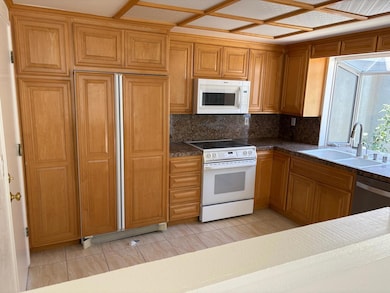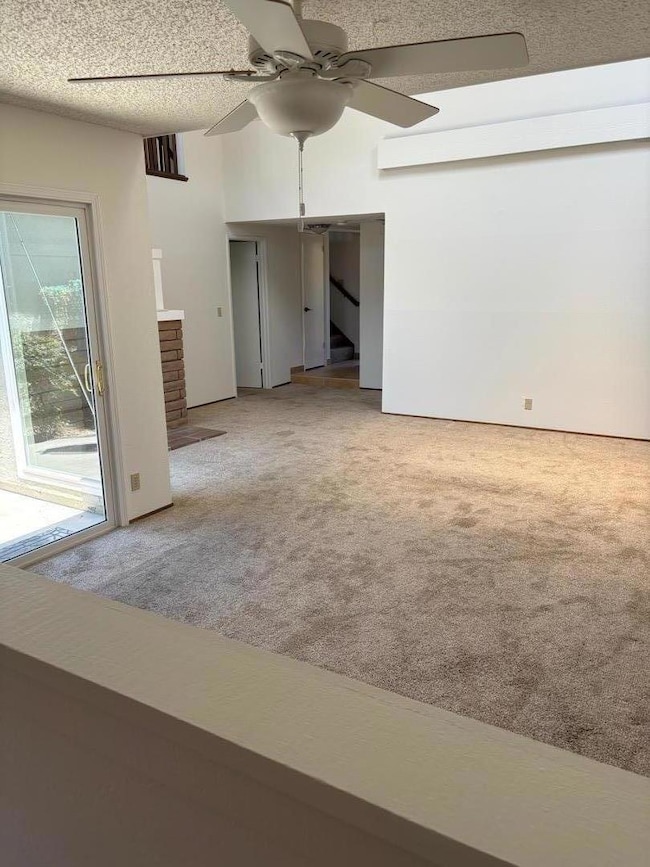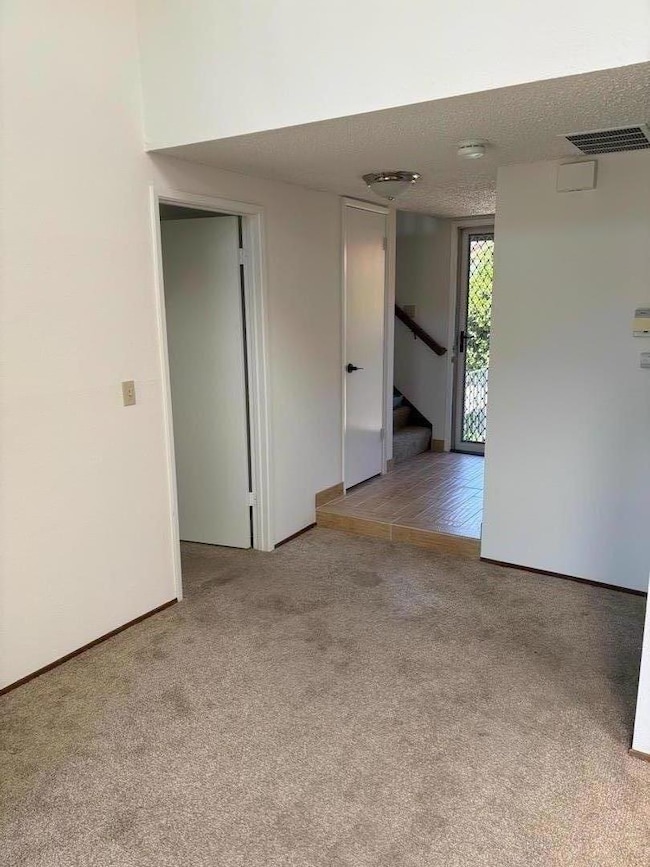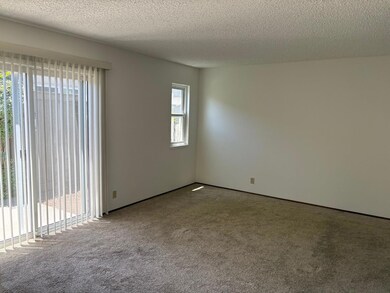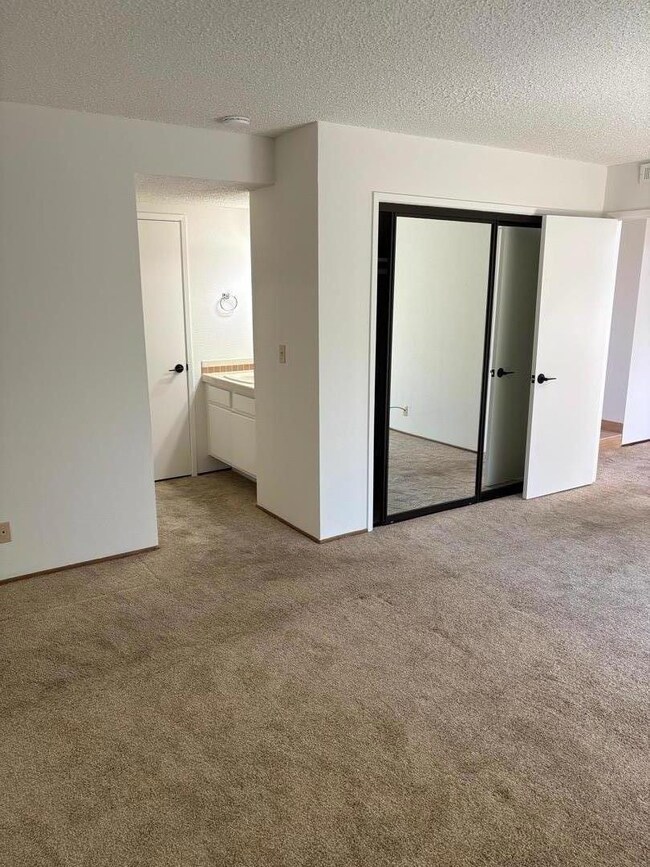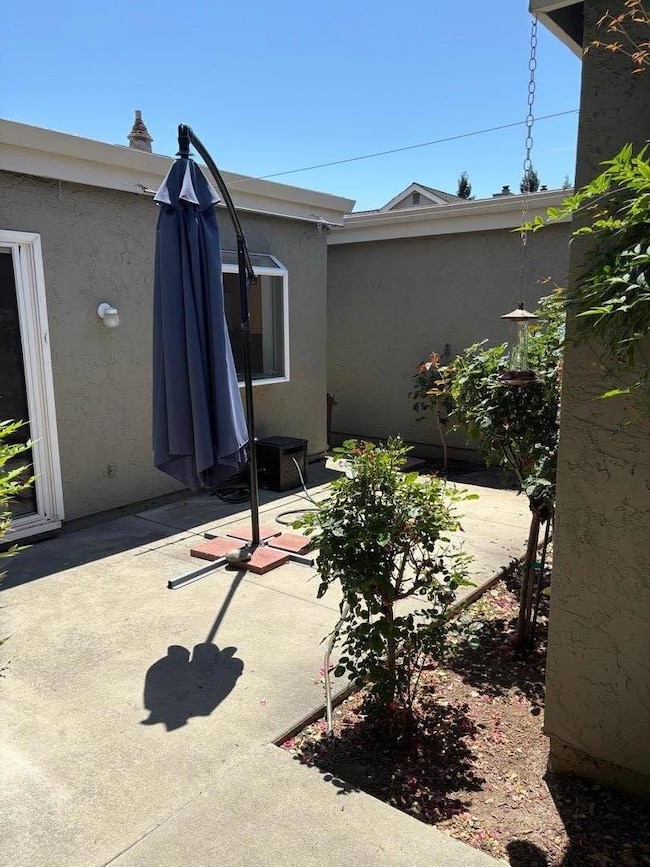
1327 Star Bush Ln San Jose, CA 95118
Estimated payment $8,636/month
Highlights
- Vaulted Ceiling
- Granite Countertops
- Tile Flooring
- Los Alamitos Elementary School Rated A-
- Breakfast Area or Nook
- Forced Air Heating and Cooling System
About This Home
Welcome Home to Peppertree! This beautiful townhouse is located in one of the best complexes in San Jose, Peppertree! A beautiful single-family style 2 bedroom/1/2bath home. High privacy with no shared living walls. This home features vaulted ceilings in the living room with lots of natural light from the floor to ceiling windows. With a warming fireplace and a sliding door to retreat to the private garden patio. A spacious loft upstairs with overlooks living area below that also has a generous storage areas. Large primary bedroom suite with sliding doors to garden patio, and a primary bath. Kitchen has breakfast area and granite countertops with plenty of cabinet space. Spacious two car garage with custom cabinets thru-out and tech type floor. Excellent location! HOA Amenities include: Pool/Tennis/Spa - Close to park and schools; short driving distance to Whole Foods, Trader Joe's, Costco, Oakridge Mall and restaurants. Easy access to Highways 85/87/17.
Property Details
Home Type
- Condominium
Est. Annual Taxes
- $14,418
Year Built
- Built in 1977
Lot Details
- Back Yard Fenced
HOA Fees
- $516 Monthly HOA Fees
Parking
- 2 Car Garage
- Garage Door Opener
Home Design
- Slab Foundation
- Tile Roof
Interior Spaces
- 1,318 Sq Ft Home
- 2-Story Property
- Vaulted Ceiling
- Family Room with Fireplace
- Combination Dining and Living Room
- Laundry in Garage
Kitchen
- Breakfast Area or Nook
- Open to Family Room
- Electric Oven
- Granite Countertops
- Ceramic Countertops
- Disposal
Flooring
- Carpet
- Tile
Bedrooms and Bathrooms
- 2 Bedrooms
Utilities
- Forced Air Heating and Cooling System
- Separate Meters
- Individual Gas Meter
- Water Softener is Owned
- Sewer Within 50 Feet
Community Details
- Association fees include common area electricity, common area gas, exterior painting, maintenance - common area, pool spa or tennis, roof
- Park Villas Association
Listing and Financial Details
- Assessor Parcel Number 567-58-044
Map
Home Values in the Area
Average Home Value in this Area
Tax History
| Year | Tax Paid | Tax Assessment Tax Assessment Total Assessment is a certain percentage of the fair market value that is determined by local assessors to be the total taxable value of land and additions on the property. | Land | Improvement |
|---|---|---|---|---|
| 2024 | $14,418 | $1,122,000 | $561,000 | $561,000 |
| 2023 | $3,101 | $148,536 | $44,605 | $103,931 |
| 2022 | $3,075 | $145,625 | $43,731 | $101,894 |
| 2021 | $2,957 | $142,771 | $42,874 | $99,897 |
| 2020 | $2,845 | $141,308 | $42,435 | $98,873 |
| 2019 | $2,758 | $138,538 | $41,603 | $96,935 |
| 2018 | $2,708 | $135,823 | $40,788 | $95,035 |
| 2017 | $2,672 | $133,161 | $39,989 | $93,172 |
| 2016 | $2,534 | $130,551 | $39,205 | $91,346 |
| 2015 | $2,501 | $128,591 | $38,617 | $89,974 |
| 2014 | $2,085 | $126,073 | $37,861 | $88,212 |
Property History
| Date | Event | Price | Change | Sq Ft Price |
|---|---|---|---|---|
| 07/08/2025 07/08/25 | Price Changed | $1,249,000 | -3.9% | $948 / Sq Ft |
| 06/09/2025 06/09/25 | For Sale | $1,300,000 | -- | $986 / Sq Ft |
Purchase History
| Date | Type | Sale Price | Title Company |
|---|---|---|---|
| Quit Claim Deed | -- | None Listed On Document |
Similar Homes in the area
Source: MLSListings
MLS Number: ML82010346
APN: 567-58-044
- 1328 Star Bush Ln
- 5651 Sunflower Ln
- 1432 Sprucewood Dr
- 1438 Sprucewood Dr
- 5683 Hoffman Ct
- 5471 Dent Ave
- 1491 Kooser Rd
- 1335 Dentwood Dr
- 5608 Harvard Dr
- 5723 Via Monte Dr
- 1524 Dentona Place
- 5866 Dry Oak Dr
- 1138 Carlsbad Dr
- 5691 Tucson Dr
- 5098 Trenary Way
- 5914 Porto Alegre Dr
- 4882 Sutcliff Ave
- 5942 Porto Alegre Dr
- 1563 Rebel Way
- 1576 Princeton Dr
- 5744 Via Monte Dr Unit D
- 5744 Via Monte Dr Unit 5744 Via Monte Dr. Unit D
- 4951 Cherry Ave
- 1045 Coleman Rd
- 1070 Foxchase Dr
- 4670 Sherbourne Dr
- 5404 Drysdale Dr
- 1646 Corte de Medea
- 1038 Cedar Gables Dr
- 5770 Preston Dr Unit C
- 1029 Foothill Dr
- 5230 Terner Way
- 6429 Mcabee Rd
- 1352 Carrie Lee Way
- 1721 Lollie Ct
- 4313 Camden Ave
- 4315 Camden Ave Unit 4315
- 401 Briar Ridge Dr
- 120 Belvue Dr
- 6390 Bose Ln

