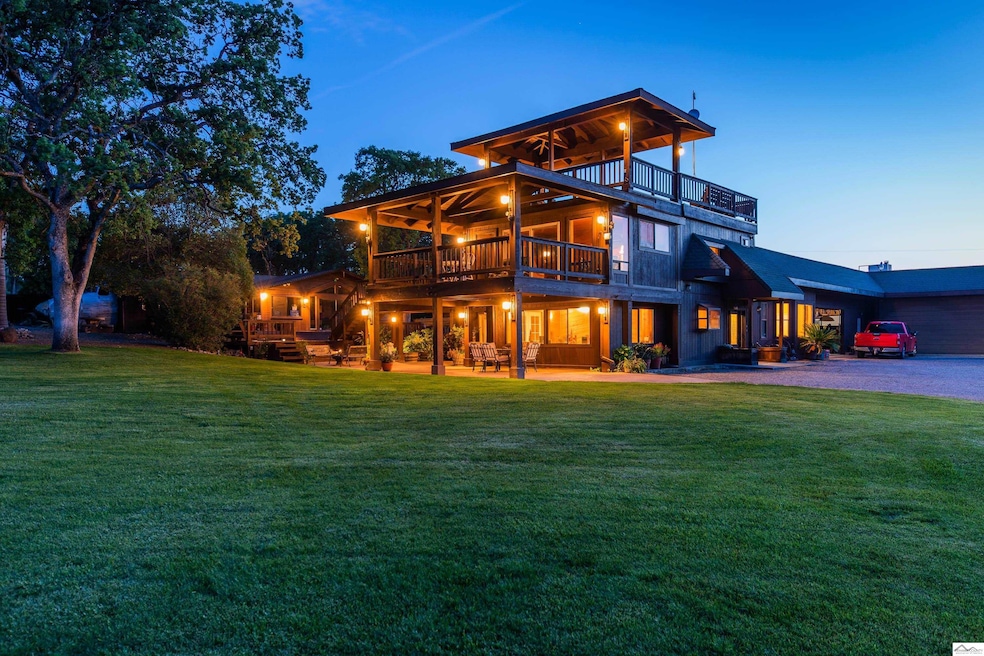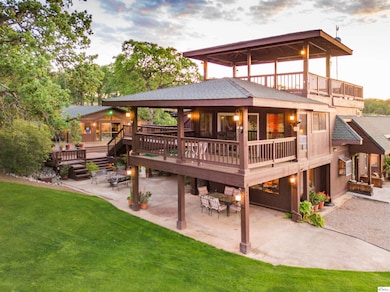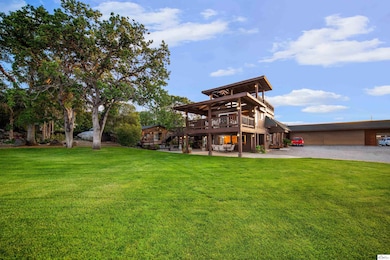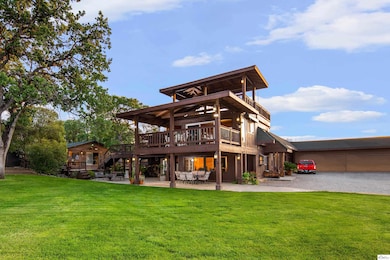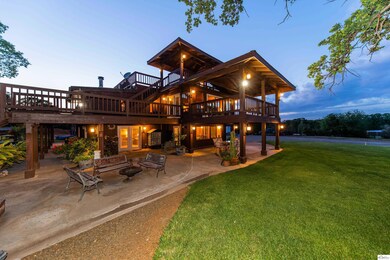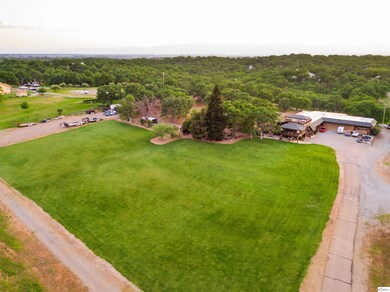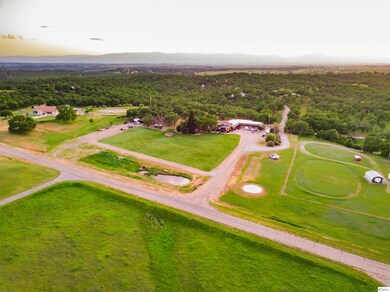
13279 Roadrunner Loop Red Bluff, CA 96080
Estimated payment $7,296/month
Highlights
- Greenhouse
- Deck
- 10 Car Attached Garage
- 7.53 Acre Lot
- Great Room
- Cooling Available
About This Home
First time on the market, aptly called, "The Fort". Truly magnificent property with 3 stories of decking and views on every perch located off a private shared runway. Backup power generator system, the fort includes a detached game/bar room that looks down into a custom racquetball court, underground rooms for sleeping, working out and bathroom. Property includes a 6000 sq ft wood stove heated garage/perfecting for running a large business, overhead crane capable of lifting 10,000lbs, 38ft hanger doors, carport, storage & 2000 sq ft 3 sided carport, and an attached office with a 14x40 roll up door. Within the garage there is a 2 stage air compressor plumbed throughout shop, siren driver alarms, fire fighting system, 3000 gallon backup water tank, and automatic start generator. The main home has the entire second floor as the master suite with private decking for viewing the runway. Jaw dropping vaulted entry way, living room and family room. A private dining area with views of the runway and large front yard and koi pond.
Home Details
Home Type
- Single Family
Est. Annual Taxes
- $4,703
Year Built
- Built in 1981
Lot Details
- 7.53 Acre Lot
- Rural Setting
- Partially Fenced Property
- Zoning described as Rural Agriculture Residen
Parking
- 10 Car Attached Garage
- Detached Carport Space
- Gravel Driveway
Home Design
- Slab Foundation
- Composition Roof
- Wood Siding
Interior Spaces
- 4,500 Sq Ft Home
- Family Room with Fireplace
- Great Room
- Living Room with Fireplace
- Dishwasher
- Basement
Bedrooms and Bathrooms
- 3 Bedrooms
Outdoor Features
- Deck
- Greenhouse
Utilities
- Cooling Available
- Propane
- Private Water Source
- Well
Map
Home Values in the Area
Average Home Value in this Area
Tax History
| Year | Tax Paid | Tax Assessment Tax Assessment Total Assessment is a certain percentage of the fair market value that is determined by local assessors to be the total taxable value of land and additions on the property. | Land | Improvement |
|---|---|---|---|---|
| 2025 | $4,703 | $463,117 | $112,671 | $350,446 |
| 2023 | $4,639 | $445,136 | $108,297 | $336,839 |
| 2022 | $4,059 | $392,755 | $102,116 | $290,639 |
| 2021 | $3,697 | $357,050 | $92,833 | $264,217 |
| 2020 | $3,251 | $310,478 | $80,724 | $229,754 |
| 2019 | $3,303 | $310,478 | $80,724 | $229,754 |
| 2018 | $2,923 | $282,252 | $73,385 | $208,867 |
| 2017 | $2,735 | $256,593 | $66,714 | $189,879 |
| 2016 | $2,482 | $244,374 | $63,537 | $180,837 |
| 2015 | $2,480 | $244,374 | $63,537 | $180,837 |
| 2014 | $2,171 | $212,500 | $55,250 | $157,250 |
Property History
| Date | Event | Price | Change | Sq Ft Price |
|---|---|---|---|---|
| 05/19/2025 05/19/25 | Price Changed | $1,250,000 | -3.8% | $278 / Sq Ft |
| 10/02/2024 10/02/24 | For Sale | $1,300,000 | -- | $289 / Sq Ft |
Purchase History
| Date | Type | Sale Price | Title Company |
|---|---|---|---|
| Grant Deed | -- | Northern California Title | |
| Grant Deed | -- | None Available | |
| Interfamily Deed Transfer | -- | None Available | |
| Interfamily Deed Transfer | -- | None Available | |
| Grant Deed | -- | Chicago Title Co |
Mortgage History
| Date | Status | Loan Amount | Loan Type |
|---|---|---|---|
| Previous Owner | $600,000 | New Conventional | |
| Previous Owner | $360,000 | Unknown | |
| Previous Owner | $330,000 | Purchase Money Mortgage |
Similar Homes in Red Bluff, CA
Source: Tehama County Association of REALTORS®
MLS Number: 20240750
APN: 022-250-079-000
- 13332 Road Runner Loop
- 13185 Montecito Rd
- 18595 Morris Ct
- 18640 Farris St
- 18920 Reeds Creek Rd
- 19365 MacHo Rd
- 18870 Live Oak Rd
- 12060 Lazy Ln
- 19260 Ridge Rd
- 19235 Ridge Rd
- 12072 Alta Vista Ct
- 000 Eastridge Dr
- 12895 Gardenia Ave
- 14610 Hanks Dr
- 14610 Shasta View Dr
- 14125 Black Mountain Ct
- 20519 Walnut St
- 18633 Stallion Dr
- 14860 Oak Knoll Dr
- 19389 California 36
