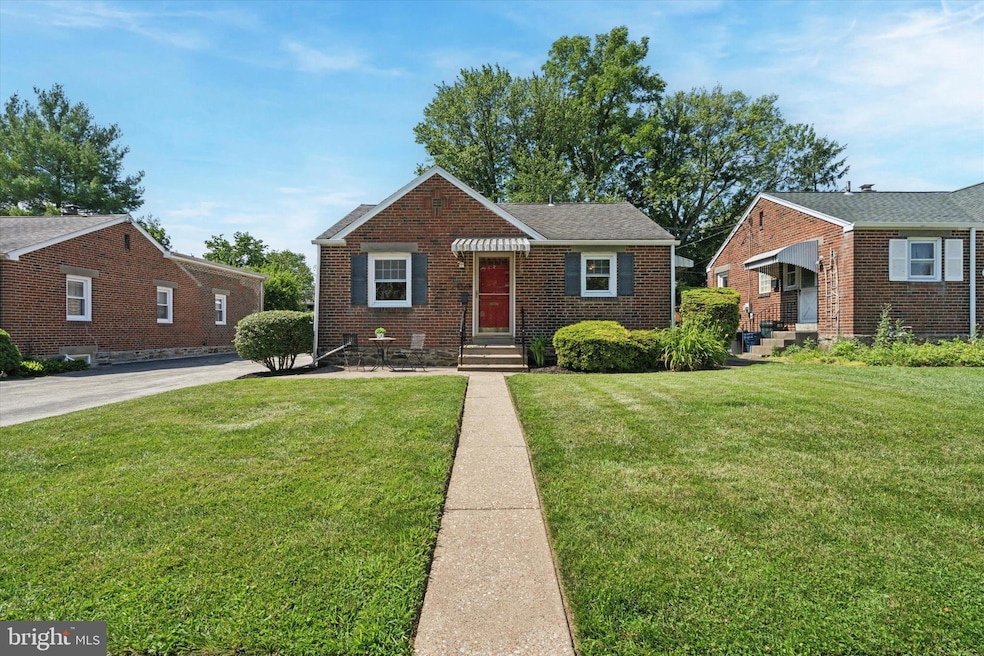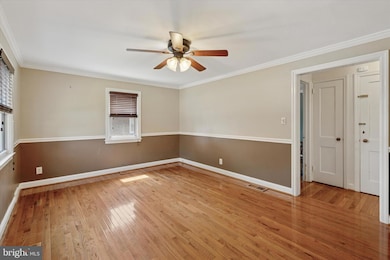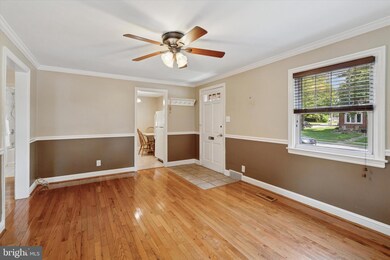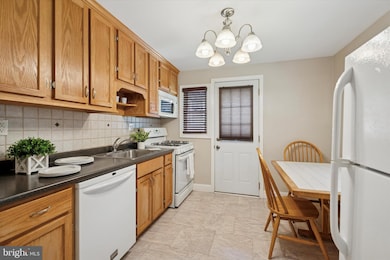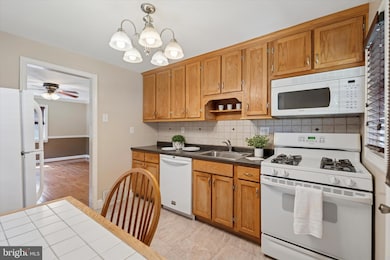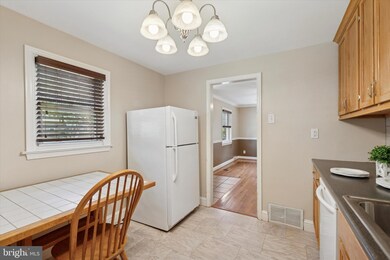
1328 Warren Ave Havertown, PA 19083
Estimated payment $2,713/month
Highlights
- Rambler Architecture
- Wood Flooring
- No HOA
- Lynnewood El School Rated A-
- Main Floor Bedroom
- 1 Car Detached Garage
About This Home
Welcome to this delightful brick-front ranch home nestled on a quiet cul-de-sac in sought-after Havertown, just steps from Lynnewood Elementary. Thoughtfully expanded with a full-size, side-to-side rear addition, this one-story gem offers bright, flexible living spaces, a rare detached garage, and excellent commuter access to the Blue Route, regional rail, trolley, buses, I-95, and the PA Turnpike. With its spacious one-level layout and low-maintenance features, it’s also an ideal fit for downsizers looking to simplify without compromise.
Step into a warm and welcoming living room featuring authentic hardwood floors, a tiled entry, crown molding, chair rail, and a paddle fan—perfect for cozy evenings or entertaining guests. The bright kitchen boasts two large windows and a storm door leading to a side walkway, offering convenient outdoor access and abundant natural light.
Down the hall, you’ll find a full hall bath with large-profile tile, Carrera marble windowsill and shelves, beadboard accents, deep crown molding, and a handheld showerhead for a spa-like touch. The hallway also offers a coat closet, linen closet, and access to the basement with laundry hookups.
The home features two generously-sized bedrooms, including a spacious primary suite addition that includes a flexible entry space perfect for a sitting area, nursery, or office. Enjoy vaulted A-frame style ceilings, plentiful windows that flood the space with natural light, a large walk-in closet with laundry hookups, paddle fan, and a private full bath with tub.
Additional basement space provides laundry tub and plenty of storage potential.
Outdoor highlights include a rare detached garage with both pedestrian entry and a swinging overhead door for added storage, an extra-large driveway, and a lovely backyard perfect for relaxing or entertaining. The front patio area provides charming curb appeal and a quiet spot to enjoy the neighborhood.
Don't miss this well-maintained and flexible home in a prime Havertown location—minutes to Ardmore, the Main Line, and all the amenities of Delaware County living!
Listing Agent
Long & Foster Real Estate, Inc. License #RS214808L Listed on: 06/27/2025

Home Details
Home Type
- Single Family
Est. Annual Taxes
- $6,722
Year Built
- Built in 1940
Lot Details
- 5,227 Sq Ft Lot
Parking
- 1 Car Detached Garage
- 3 Driveway Spaces
Home Design
- Rambler Architecture
- Bungalow
- Brick Exterior Construction
- Block Foundation
Interior Spaces
- 988 Sq Ft Home
- Property has 1 Level
- Chair Railings
- Crown Molding
- Ceiling Fan
- Unfinished Basement
- Basement Fills Entire Space Under The House
- Laundry on main level
Flooring
- Wood
- Laminate
- Tile or Brick
Bedrooms and Bathrooms
- 2 Main Level Bedrooms
- Walk-In Closet
- 2 Full Bathrooms
Schools
- Lynnewood Elementary School
- Haverford Middle School
- Haverford Senior High School
Utilities
- Forced Air Heating and Cooling System
- Electric Water Heater
Community Details
- No Home Owners Association
Listing and Financial Details
- Tax Lot 852-000
- Assessor Parcel Number 22-01-02224-00
Map
Home Values in the Area
Average Home Value in this Area
Tax History
| Year | Tax Paid | Tax Assessment Tax Assessment Total Assessment is a certain percentage of the fair market value that is determined by local assessors to be the total taxable value of land and additions on the property. | Land | Improvement |
|---|---|---|---|---|
| 2024 | $6,328 | $246,110 | $93,150 | $152,960 |
| 2023 | $6,148 | $246,110 | $93,150 | $152,960 |
| 2022 | $6,005 | $246,110 | $93,150 | $152,960 |
| 2021 | $9,782 | $246,110 | $93,150 | $152,960 |
| 2020 | $5,537 | $119,130 | $51,090 | $68,040 |
| 2019 | $5,435 | $119,130 | $51,090 | $68,040 |
| 2018 | $5,342 | $119,130 | $0 | $0 |
| 2017 | $5,229 | $119,130 | $0 | $0 |
| 2016 | $654 | $119,130 | $0 | $0 |
| 2015 | $667 | $119,130 | $0 | $0 |
| 2014 | $654 | $119,130 | $0 | $0 |
Property History
| Date | Event | Price | Change | Sq Ft Price |
|---|---|---|---|---|
| 06/27/2025 06/27/25 | For Sale | $389,900 | -- | $395 / Sq Ft |
Purchase History
| Date | Type | Sale Price | Title Company |
|---|---|---|---|
| Deed | $225,000 | None Available | |
| Deed | $190,000 | None Available |
Mortgage History
| Date | Status | Loan Amount | Loan Type |
|---|---|---|---|
| Previous Owner | $52,558 | New Conventional | |
| Previous Owner | $28,500 | Credit Line Revolving | |
| Previous Owner | $152,000 | Purchase Money Mortgage | |
| Previous Owner | $25,000 | Credit Line Revolving |
Similar Homes in Havertown, PA
Source: Bright MLS
MLS Number: PADE2090796
APN: 22-01-02224-00
- 553 Achille Rd
- 533 Achille Rd
- 520 Virginia Ave
- 1321 Annabella Ave
- 2530 Woodleigh Rd
- 161 W Hillcrest Ave
- 12 Annabella Ave
- 4 Sunnyhill Ln
- 1442 Dorchester Rd
- 456 Colfax Rd
- 2300 Oakmont Ave
- 106 Sunnyhill Ln
- 2424 Delchester Ave
- 1615 Melrose Ave
- 1626 Rose Glen Rd
- 325 Rittenhouse Cir
- 1430 Brierwood Rd
- 1435 Sunnyhill Ln
- 111 W Hillcrest Ave
- 1711 Lynnewood Dr
- 1441 Lawrence Rd
- 48 W Eagle Rd
- 66 S Eagle Rd
- 8 Campbell Ave Unit 201
- 1901 W Chester Pike
- 228 Stanley Ave
- 1323-1333 Darby Rd
- 29 Fulmer Ave
- 400 Glendale Rd
- 359 W Chester Pike Unit Havertown Duplex
- 4 Craig Ln
- 645 Glendale Rd
- 3206 Township Line Rd
- 17 Tenby Rd
- 1220-1250 Roosevelt Dr
- 1233 Roosevelt Dr Unit 100
- 33 Sterner Ave
- 4410 Township Line Rd
- 15 W Township Line Rd Unit 2nd Floor
- 9218 W Chester Pike Unit 1
