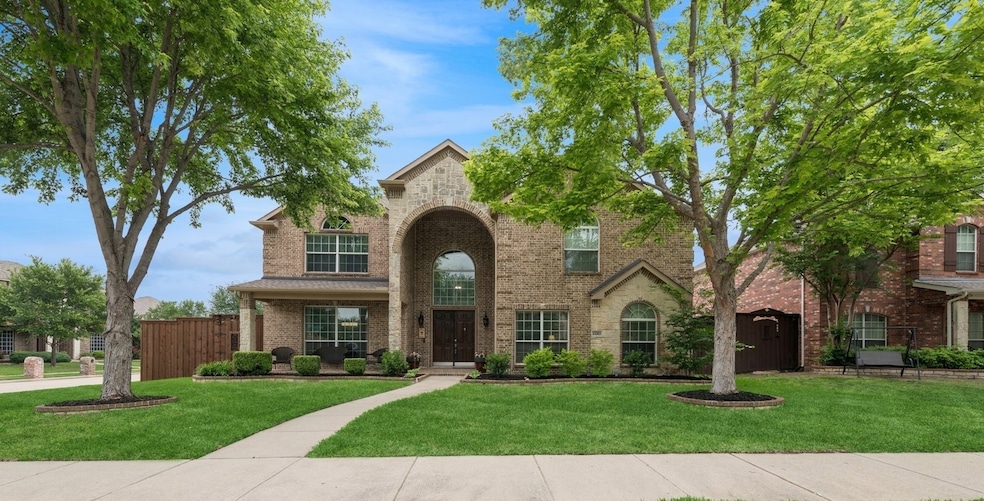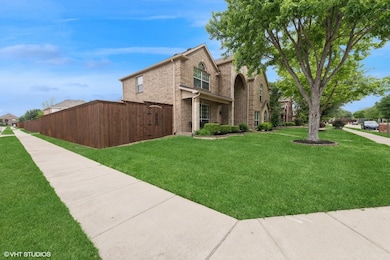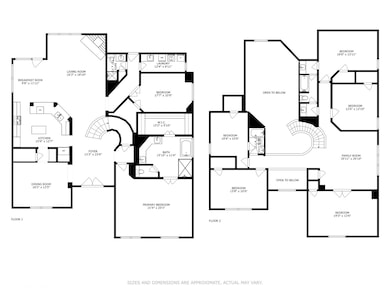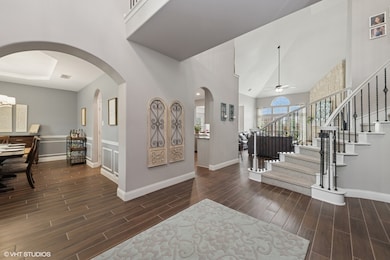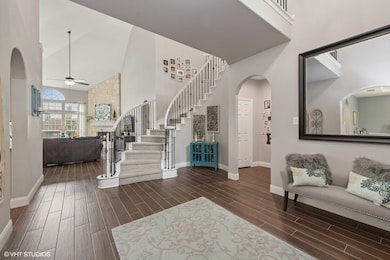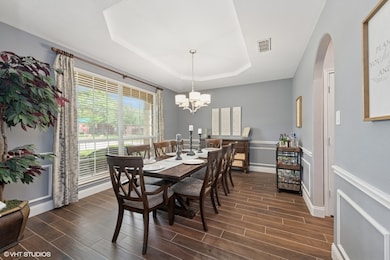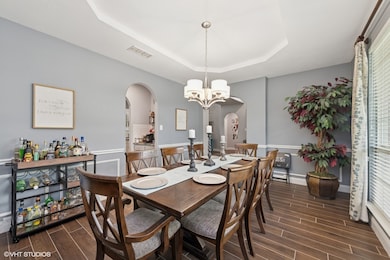
13283 Bodega Trail Frisco, TX 75035
Westridge NeighborhoodEstimated payment $5,924/month
Highlights
- In Ground Pool
- Open Floorplan
- Granite Countertops
- Libby Cash Maus Middle School Rated A+
- Traditional Architecture
- Covered patio or porch
About This Home
Welcome to 13283 Bodega Trail — a beautifully maintained 6-bedroom, 4-bath home nestled in the heart of Frisco ISD! Built in 2007, this traditional-style residence offers a spacious and versatile floor plan perfect for modern living. Step inside to find high ceilings, beautiful tile floors, and abundant natural light throughout. The open-concept kitchen boasts granite countertops, a center island, stainless steel appliances, and a cozy breakfast nook overlooking the backyard.The home features multiple living areas, including a formal dining space and a private media room, ideal for movie nights or a game room setup. The oversized primary suite includes a spa-like ensuite bath with dual vanities, a soaking tub, and a walk-in closet.Outside, enjoy a covered patio, a pergola and a generous backyard with plenty of space for entertaining or relaxing. The pool beckons with a luxurious water feature to relax and soak in the sun. The back yard is pristine, with artificial turf so you can spend your time enjoying your back yard instead of maintaining it. The brick exterior offer durability and classic curb appeal. Conveniently located near top-rated schools, shopping, dining, and major highways — this home has it all!
Listing Agent
Jerry Fullerton Realty, Inc. Brokerage Phone: 281-687-1000 License #0519989 Listed on: 05/05/2025
Home Details
Home Type
- Single Family
Est. Annual Taxes
- $10,789
Year Built
- Built in 2007
Lot Details
- 8,789 Sq Ft Lot
- Privacy Fence
- High Fence
- Wood Fence
- Landscaped
- No Backyard Grass
- Sprinkler System
HOA Fees
- $55 Monthly HOA Fees
Parking
- 2 Car Attached Garage
- Alley Access
Home Design
- Traditional Architecture
- Brick Exterior Construction
- Slab Foundation
- Shingle Roof
- Composition Roof
Interior Spaces
- 4,177 Sq Ft Home
- 2-Story Property
- Open Floorplan
- Dry Bar
- Ceiling Fan
- Fireplace With Gas Starter
- Stone Fireplace
- Window Treatments
- Family Room with Fireplace
- Fire and Smoke Detector
- Washer and Electric Dryer Hookup
Kitchen
- <<convectionOvenToken>>
- Gas Cooktop
- <<microwave>>
- Dishwasher
- Kitchen Island
- Granite Countertops
- Disposal
Flooring
- Carpet
- Ceramic Tile
Bedrooms and Bathrooms
- 6 Bedrooms
- Walk-In Closet
- 4 Full Bathrooms
Pool
- In Ground Pool
- Pool Water Feature
- Outdoor Shower
- Gunite Pool
Outdoor Features
- Covered patio or porch
Schools
- Mooneyham Elementary School
- Heritage High School
Utilities
- Central Heating and Cooling System
- Heating System Uses Natural Gas
- Vented Exhaust Fan
- High Speed Internet
Listing and Financial Details
- Legal Lot and Block 12 / O
- Assessor Parcel Number R920700O01201
Community Details
Overview
- Association fees include all facilities
- Realmanage Llc. Association
- Villages At Willow Bay Ph Iv Subdivision
Recreation
- Community Pool
Map
Home Values in the Area
Average Home Value in this Area
Tax History
| Year | Tax Paid | Tax Assessment Tax Assessment Total Assessment is a certain percentage of the fair market value that is determined by local assessors to be the total taxable value of land and additions on the property. | Land | Improvement |
|---|---|---|---|---|
| 2023 | $9,098 | $565,210 | $160,000 | $542,262 |
| 2022 | $9,728 | $513,827 | $140,000 | $502,429 |
| 2021 | $9,170 | $467,115 | $100,000 | $367,115 |
| 2020 | $8,716 | $427,011 | $100,000 | $327,011 |
| 2019 | $9,651 | $449,160 | $100,000 | $349,160 |
| 2018 | $9,846 | $451,933 | $90,000 | $361,933 |
| 2017 | $9,570 | $443,591 | $90,000 | $353,591 |
| 2016 | $8,784 | $412,573 | $80,000 | $332,573 |
| 2015 | $7,124 | $385,540 | $80,000 | $305,540 |
Property History
| Date | Event | Price | Change | Sq Ft Price |
|---|---|---|---|---|
| 06/20/2025 06/20/25 | Price Changed | $899,900 | -1.4% | $215 / Sq Ft |
| 05/05/2025 05/05/25 | For Sale | $912,900 | -- | $219 / Sq Ft |
Purchase History
| Date | Type | Sale Price | Title Company |
|---|---|---|---|
| Vendors Lien | -- | Capital Title |
Mortgage History
| Date | Status | Loan Amount | Loan Type |
|---|---|---|---|
| Open | $366,000 | New Conventional | |
| Closed | $318,400 | Stand Alone First | |
| Closed | $252,401 | New Conventional | |
| Closed | $254,120 | Purchase Money Mortgage |
Similar Homes in Frisco, TX
Source: North Texas Real Estate Information Systems (NTREIS)
MLS Number: 20915500
APN: R-9207-00O-0120-1
- 13347 Lincolnshire Ln
- 13379 Deercreek Trail
- 13356 Four Willows Dr
- 12517 Peace River Dr
- 13655 Lincolnshire Ln
- 13579 Hemlock Trail
- 10625 Sexton Dr
- 13115 Teton St
- 12472 Jack Pine Ct
- 10800 Sexton Dr
- 12732 Cooper River Trail
- 10520 Sexton Dr
- 12480 Pond Cypress Ln
- 11415 Four Roses Trail
- 10600 Sedalia Dr
- 11356 Four Roses Trail
- 12576 Pond Cypress Ln
- 10868 Sexton Dr
- 12978 Caprock Dr
- 10721 Leesa Dr
- 13032 Preserve Ln
- 13463 Four Willows Dr
- 12946 Teton St
- 13690 Valencia Dr
- 12732 Cooper River Trail
- 13124 Deep River Dr
- 13870 Tahoe Ln
- 12864 Leopold Trail
- 13836 Hot Springs Ln
- 10717 Sedalia Dr
- 13101 Scissortail Dr
- 10708 Sedalia Dr
- 10868 Sexton Dr
- 10841 Leesa Dr
- 11425 Caladium Ln
- 12455 Eldorado Pkwy
- 11398 Caladium Ln
- 12500 Live Oak Way
- 2200 Malone Dr
- 12585 Princess Dr
