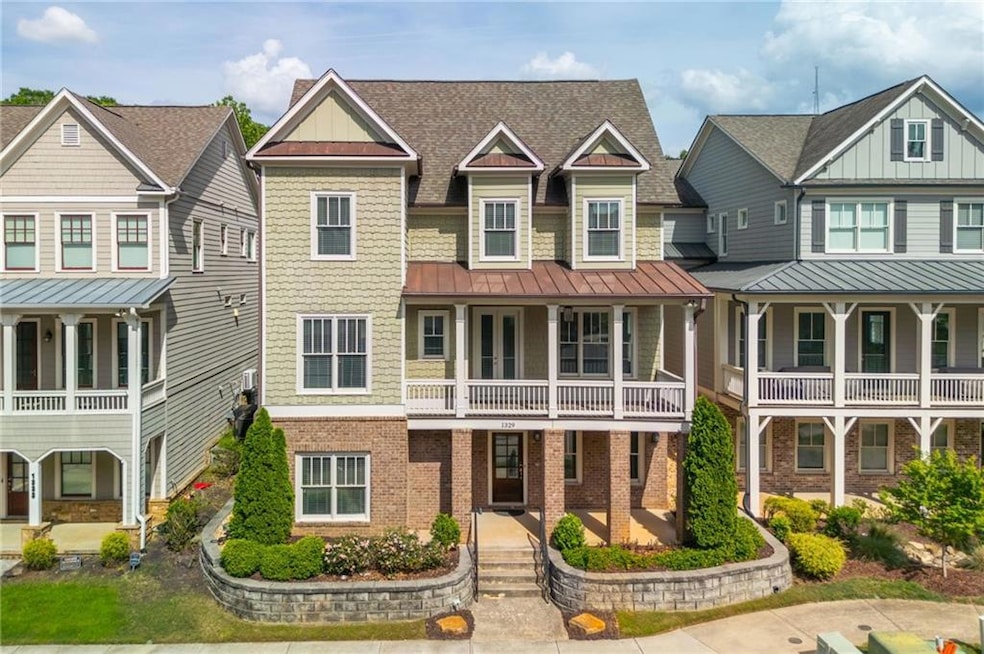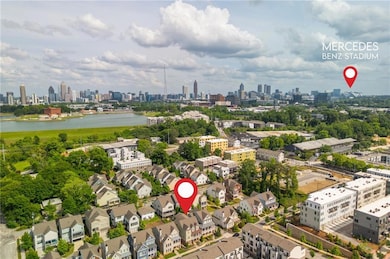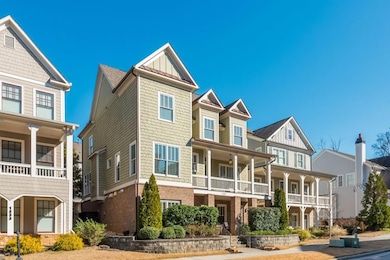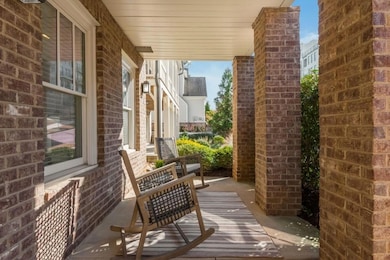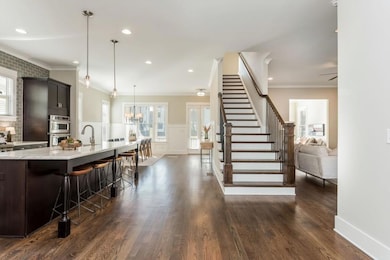Experience the best of West Midtown living at 1329 Booth Ave, only 5 doors away from the Atlanta Beltline. Nestled in the sought-after West Town community, this home offers a thoughtfully designed space, making it one of the premier and rare single-family homes in all of West Midtown. Just steps away from top-tier dining, including Michelin-star restaurants, and the vibrant Westside BeltLine, the location is as impressive as the home itself. With standout curb appeal, framed by a charming front porch set above the street, creating a welcoming first impression. Inside, the main level features soaring 10+ foot ceilings, multiple sitting areas, and seamless flow between casual and formal dining spaces-perfect for both relaxed living and entertaining. The spacious, eat-in kitchen is truly the heart of the home, offering ample room for gatherings, and marble countertops with a stylish backsplash running up from the countertop to the ceiling. Upstairs, four generous bedrooms include a Jack-and-Jill suite, a private guest suite with its own bath, and an oversized primary retreat complete with a spa-like en-suite and dual vanities, oversized walk in closet. The finished daylight basement provides endless flexibility-ideal for a media room, home gym, office, or playroom. The basement can easily be converted into an optional rental opportuity and/or more living space. Conveniently located just off Howell Mill Road, this home places you minutes from Atlanta's best shopping, dining, and entertainment. Come discover luxury, space, and location all in one. A super quiet commuity steps from the beltline.

