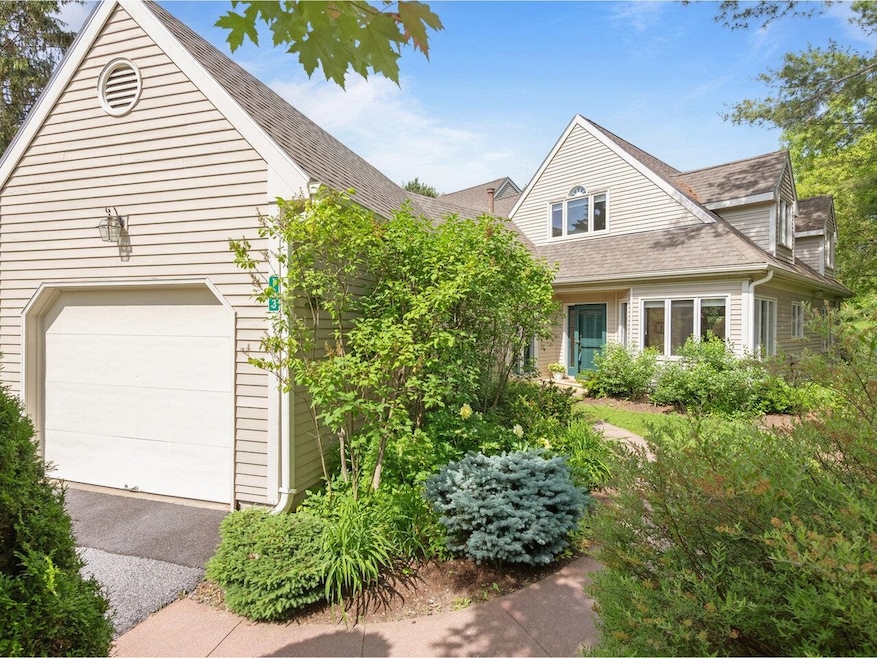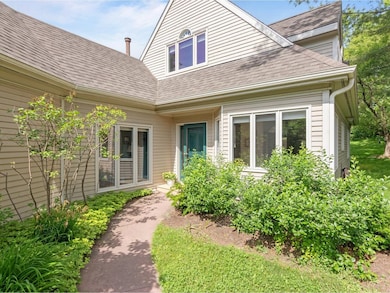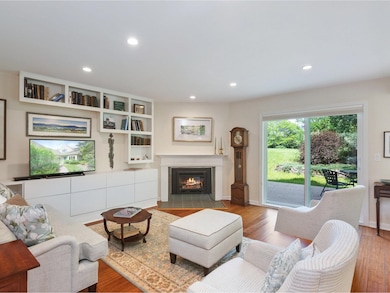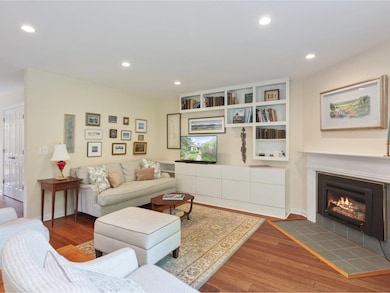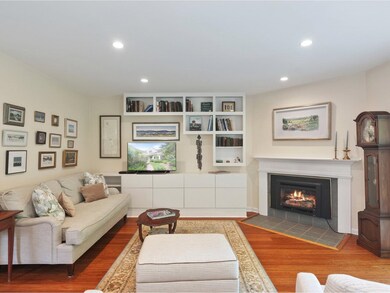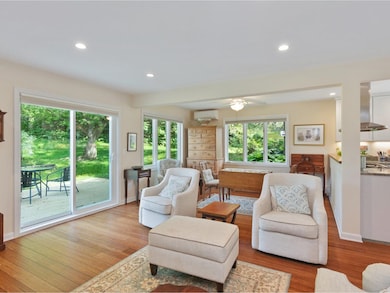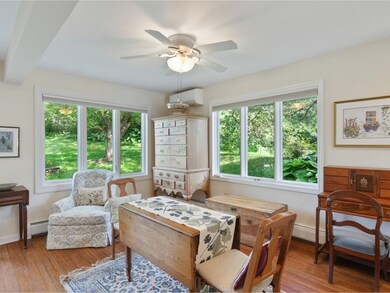133 Covington Ln Shelburne, VT 05482
Estimated payment $3,994/month
Highlights
- Deck
- Wood Flooring
- End Unit
- Shelburne Community School Rated A-
- Main Floor Bedroom
- Mud Room
About This Home
Situated in The Gables with effortless access to Shelburne’s best offerings, this 3-bedroom, 3-bathroom condo places you near everything - from your favorite morning coffee shop to golden hour strolls at Shelburne Farms. Inside, the home has been thoughtfully and beautifully improved over time. The kitchen has a natural flow into the living room, where a gas fireplace adds warmth and charm. Step outside to a peaceful back deck - the ideal area for grilling, peaceful mornings spent reading or simply enjoying the surroundings. The first-floor primary bedroom features an en suite 3⁄4 bathroom with accessibility features in the shower including a grab bar and seat. The mudroom offers a practical transition space and opens to a private courtyard - an inviting spot for outdoor dining, morning stretches, or your daily meditation practice. A half bathroom is also located on the main level. Upstairs are two additional bedrooms and a full bathroom with a skylight that brings in warm natural light. The home also includes a 1-car garage with storage above and an additional parking space in the driveway. Adding to the appeal, the residents of The Gables enjoy access to a beautifully maintained in-ground pool - an ideal place to relax on warm afternoons or connect with neighbors. With its calm setting and proximity to local attractions, shops, and restaurants, this home offers a lifestyle that’s both relaxed and well-connected!
Listing Agent
Coldwell Banker Hickok and Boardman Brokerage Phone: 802-863-1500 License #082.0006900 Listed on: 06/20/2025

Property Details
Home Type
- Condominium
Est. Annual Taxes
- $8,127
Year Built
- Built in 1988
Lot Details
- End Unit
- Landscaped
Parking
- 1 Car Attached Garage
- Parking Storage or Cabinetry
- Automatic Garage Door Opener
- Driveway
- On-Street Parking
- Off-Street Parking
Home Design
- Slab Foundation
- Wood Frame Construction
- Architectural Shingle Roof
Interior Spaces
- 2,393 Sq Ft Home
- Property has 2 Levels
- Ceiling Fan
- Skylights
- Gas Fireplace
- Natural Light
- Window Treatments
- Mud Room
- Combination Dining and Living Room
- Pull Down Stairs to Attic
Kitchen
- Microwave
- Dishwasher
- Disposal
Flooring
- Wood
- Carpet
- Tile
- Slate Flooring
Bedrooms and Bathrooms
- 3 Bedrooms
- Main Floor Bedroom
- En-Suite Bathroom
- Bathroom on Main Level
Laundry
- Laundry on main level
- Dryer
- Washer
Home Security
Accessible Home Design
- Hard or Low Nap Flooring
- Low Pile Carpeting
Outdoor Features
- Deck
- Patio
Schools
- Shelburne Community Elementary And Middle School
- Champlain Valley Uhsd #15 High School
Utilities
- Mini Split Air Conditioners
- Baseboard Heating
- Hot Water Heating System
- Programmable Thermostat
- High Speed Internet
Community Details
Overview
- The Gables Condos
Recreation
- Community Pool
- Snow Removal
Security
- Carbon Monoxide Detectors
- Fire and Smoke Detector
Map
Home Values in the Area
Average Home Value in this Area
Tax History
| Year | Tax Paid | Tax Assessment Tax Assessment Total Assessment is a certain percentage of the fair market value that is determined by local assessors to be the total taxable value of land and additions on the property. | Land | Improvement |
|---|---|---|---|---|
| 2024 | -- | $325,600 | $0 | $325,600 |
| 2023 | -- | $325,600 | $0 | $325,600 |
| 2022 | $6,696 | $325,600 | $0 | $325,600 |
| 2021 | $6,395 | $325,600 | $0 | $325,600 |
| 2020 | $7,124 | $325,600 | $0 | $325,600 |
| 2019 | $6,400 | $325,600 | $0 | $325,600 |
| 2018 | $6,333 | $325,600 | $0 | $325,600 |
| 2017 | $6,745 | $325,600 | $0 | $325,600 |
| 2016 | $6,224 | $325,600 | $0 | $325,600 |
Property History
| Date | Event | Price | Change | Sq Ft Price |
|---|---|---|---|---|
| 07/07/2025 07/07/25 | For Sale | $625,000 | 0.0% | $261 / Sq Ft |
| 06/26/2025 06/26/25 | Pending | -- | -- | -- |
| 06/20/2025 06/20/25 | For Sale | $625,000 | +79.1% | $261 / Sq Ft |
| 06/10/2016 06/10/16 | Sold | $349,000 | 0.0% | $146 / Sq Ft |
| 05/05/2016 05/05/16 | Pending | -- | -- | -- |
| 05/01/2016 05/01/16 | For Sale | $349,000 | -- | $146 / Sq Ft |
Purchase History
| Date | Type | Sale Price | Title Company |
|---|---|---|---|
| Grant Deed | $330,000 | -- |
Source: PrimeMLS
MLS Number: 5047780
APN: (183) 316-0133
- 7253 The Terraces
- 77 Maplewood Dr
- 104 Marsett Rd
- 897 Falls Rd
- 925 Falls Rd Unit 4
- 925 Falls Rd Unit 3
- 925 Falls Rd Unit 2
- 925 Falls Rd Unit 1
- 44 Turquoise Rd
- 44 Turquoise Rd
- 114 Mount Philo Rd
- 730 Ridgefield Rd
- 119 Davis Ave
- 5166 Shelburne Rd
- 1295 Lime Kiln Rd
- 364 Acorn Ln
- 342 Acorn Ln
- 400 Crosswind Rd
- 6 Luke Ln
- 51 Partridge Way
- 73 Air Park Rd Unit 1
- 101 Toad Ln
- 1046 Ethan Allen Hwy
- 1690 Shelburne Rd
- 27 Green Mountain Dr
- 396 Prindle Rd
- 9 Adirondack St
- 370 Farrell St Unit 204
- 900 Dorset St
- 316 Flynn Ave
- 2401 Brand Farm Dr
- 32 Central Ave Unit 32
- 73 Hayes Ave Unit 73
- 40 Kinsington St
- 5 Aspen Dr
- 100 Kennedy Dr Unit 34
- 30 Obrien Dr Unit 1st Floor
- 83 Hayward St Unit 83
- 140 Howard St Unit 4
- 500 S Prospect St
