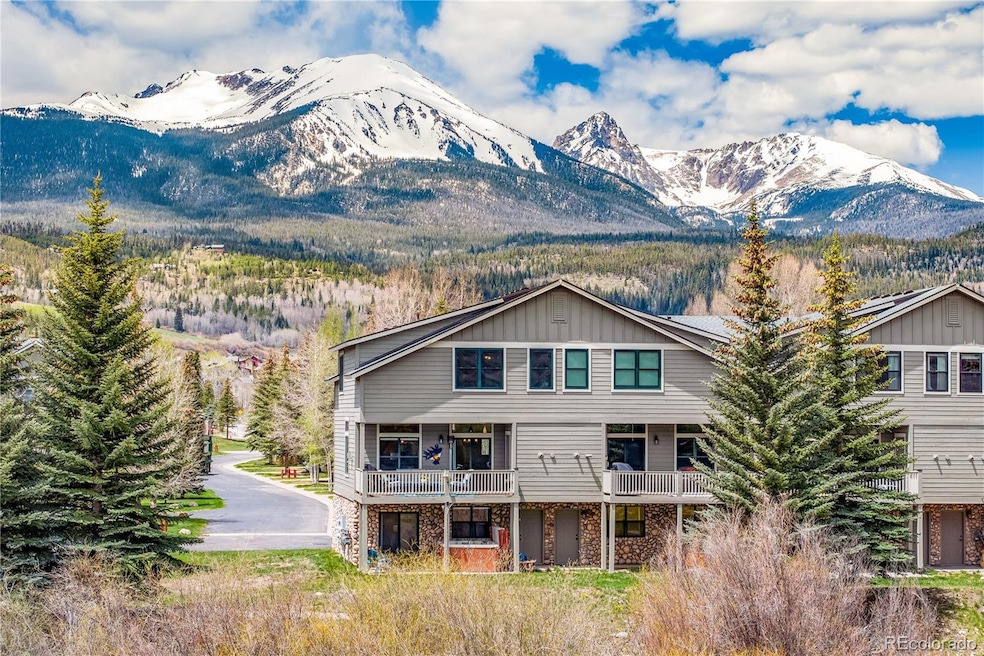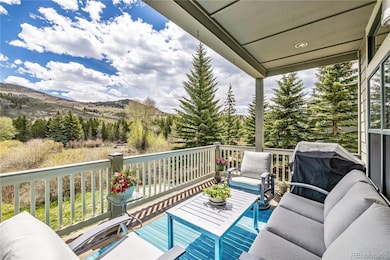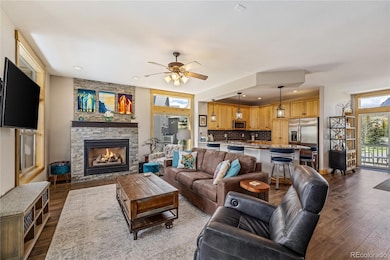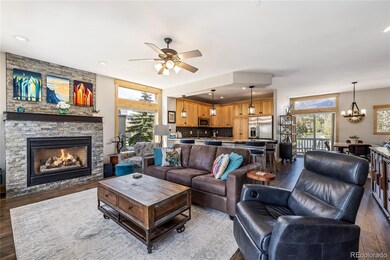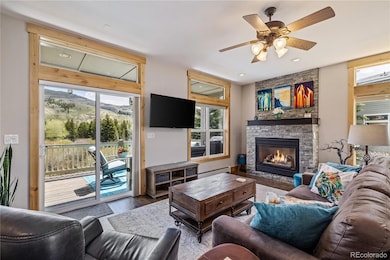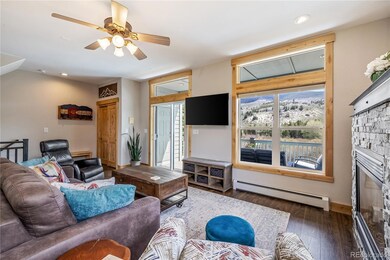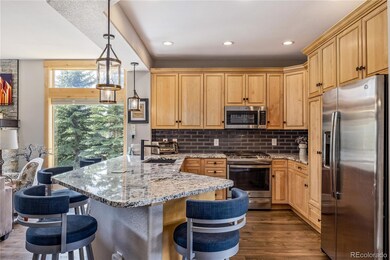133 Creek Ln Silverthorne, CO 80498
Estimated payment $8,729/month
Highlights
- Mountain View
- Covered Patio or Porch
- Tile Flooring
- Deck
- 2 Car Attached Garage
- Baseboard Heating
About This Home
Fantastic mountain townhome in one of the best locations in Blue River Run. This desirable end unit offers a functional, open floorplan with only one shared wall and abundant natural light. Enjoy serene views of the river, adjacent wetlands, and direct access to the Silverthorne recreation path. Thoughtfully updated with new flooring, cabinetry in the kitchen and bathrooms, modern appliances, and brand-new windows on the upper level. Enjoy the large, covered deck or walk-out patio with private hot tub for relaxing after a day of activities. An attached 2-car garage adds convenience, and with a central location to all the major ski resorts, this home is an ideal Summit County basecamp for year-round adventure or a comfortable mountain retreat.
Listing Agent
Slifer Smith & Frampton - Summit County Brokerage Email: chris@slifersummit.com,970-668-1550 License #100016374 Listed on: 06/11/2025
Townhouse Details
Home Type
- Townhome
Est. Annual Taxes
- $4,148
Year Built
- Built in 1998
HOA Fees
- $725 Monthly HOA Fees
Parking
- 2 Car Attached Garage
Home Design
- Tri-Level Property
- Composition Roof
- Wood Siding
Interior Spaces
- 2,011 Sq Ft Home
- Partially Furnished
- Gas Fireplace
- Living Room with Fireplace
- Mountain Views
Kitchen
- Range
- Microwave
- Dishwasher
- Disposal
Flooring
- Carpet
- Tile
- Vinyl
Bedrooms and Bathrooms
- 4 Bedrooms
Laundry
- Laundry in unit
- Dryer
- Washer
Outdoor Features
- Deck
- Covered Patio or Porch
Schools
- Silverthorne Elementary School
- Summit Middle School
- Summit High School
Utilities
- No Cooling
- Baseboard Heating
- Heating System Uses Natural Gas
Additional Features
- 1 Common Wall
- Ground Level
Community Details
- Association fees include cable TV, insurance, internet, ground maintenance, sewer, snow removal, trash, water
- Summit Resort Group Association, Phone Number (970) 468-9137
- Blue River Run Subdivision
Listing and Financial Details
- Exclusions: 1. The large Buffalo Artwork in the main living area. 2. The three metal prints in the main living area above the fireplace. 3. The two metal/wire trees (one near fireplace and other above cabinet by dining table). 4. The three pictures of birds at the top of the staircase going to the third floor. 5. Sonos Speaker
- Assessor Parcel Number 6503589
Map
Home Values in the Area
Average Home Value in this Area
Tax History
| Year | Tax Paid | Tax Assessment Tax Assessment Total Assessment is a certain percentage of the fair market value that is determined by local assessors to be the total taxable value of land and additions on the property. | Land | Improvement |
|---|---|---|---|---|
| 2024 | $4,214 | $81,680 | -- | -- |
| 2023 | $4,214 | $77,995 | $0 | $0 |
| 2022 | $2,966 | $51,917 | $0 | $0 |
| 2021 | $2,992 | $53,411 | $0 | $0 |
| 2020 | $2,476 | $47,214 | $0 | $0 |
| 2019 | $2,442 | $47,214 | $0 | $0 |
| 2018 | $2,116 | $39,640 | $0 | $0 |
| 2017 | $1,935 | $39,640 | $0 | $0 |
| 2016 | $1,789 | $36,092 | $0 | $0 |
| 2015 | $1,733 | $36,092 | $0 | $0 |
| 2014 | $1,742 | $35,823 | $0 | $0 |
| 2013 | -- | $35,823 | $0 | $0 |
Property History
| Date | Event | Price | Change | Sq Ft Price |
|---|---|---|---|---|
| 08/11/2025 08/11/25 | Price Changed | $1,450,000 | -2.0% | $721 / Sq Ft |
| 07/15/2025 07/15/25 | Price Changed | $1,480,000 | -3.0% | $736 / Sq Ft |
| 06/11/2025 06/11/25 | For Sale | $1,525,000 | -- | $758 / Sq Ft |
Purchase History
| Date | Type | Sale Price | Title Company |
|---|---|---|---|
| Special Warranty Deed | $718,000 | Land Title Guarantee | |
| Quit Claim Deed | -- | Land Title Guarantee | |
| Interfamily Deed Transfer | -- | None Available | |
| Interfamily Deed Transfer | -- | None Available | |
| Warranty Deed | $450,000 | Land Title Guarantee Company |
Mortgage History
| Date | Status | Loan Amount | Loan Type |
|---|---|---|---|
| Open | $425,000 | Adjustable Rate Mortgage/ARM |
Source: REcolorado®
MLS Number: 3532316
APN: 6503589
- 133 Creek Ln Unit 133
- 131 Creek Ln
- 131 Creek Ln Unit 131
- 102 Creek Ln
- 102 Creek Ln Unit 102
- 120 Mountain Vista Ln
- 107 Mountain Vista Ln
- 1545 Legend Lake Cir
- 102 Rocky Run Ln Unit 102
- 26800 Colorado 9
- 1070 Blue River Pkwy Unit 204
- 1070 Blue River Pkwy Unit 302
- 180 Robin Dr Unit 180
- 116 Blue Grouse Ln
- 1301 Adams Ave Unit 116
- 1301 Adams Ave Unit 115
- 1301 Adams Ave Unit 114
- 1301 Adams Ave Unit 104
- 1280 Mesa Dr
- 101 Blue Grouse Ln Unit 221
- 120 Mountain Vista Ln
- 930 Blue River Pkwy Unit 1B
- 930 Blue River Pkwy Unit 4C
- 930 Blue River Pkwy Unit 1D
- 16 Arrowhead Ct
- 101 Ryan Gulch Rd Unit A202
- 7223 Ryan Gulch Rd
- 98000 Ryan Gulch Rd
- 10000 Ryan Gulch Rd Unit 207G
- 73 Cooper Dr
- 501 Teller St Unit G
- 464 Silver Cir
- 50 Drift Rd
- 119 Boulder Cir
- 4073 Spruce Way Unit 24
- 246 Broken Lance Dr Unit 402
- 1 S Face Dr
- 189 Co Rd 535
- 122 W Meadow Dr
- 6311 Us-40
