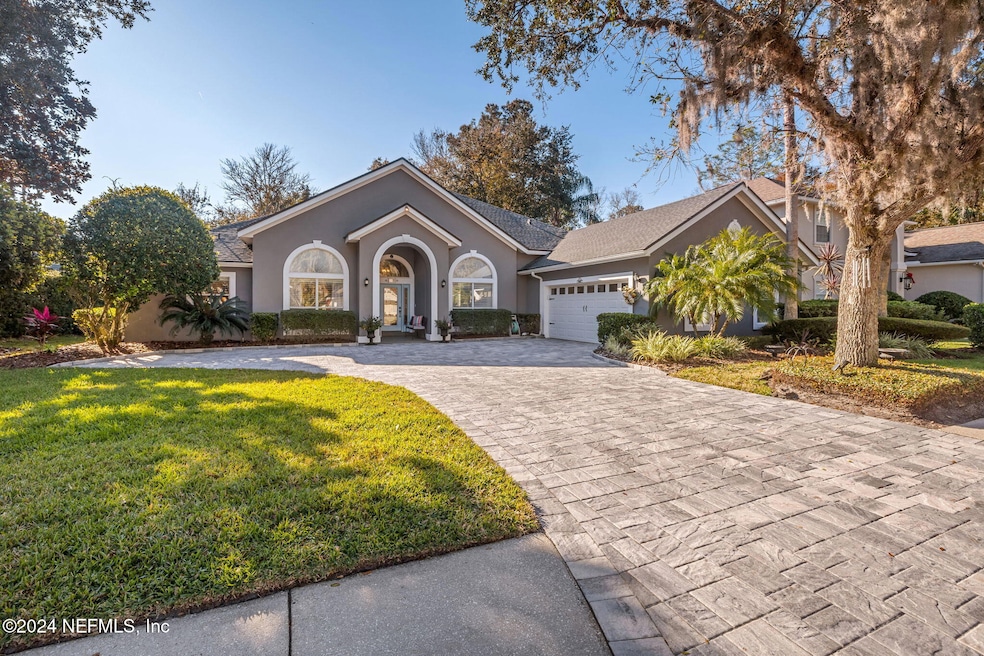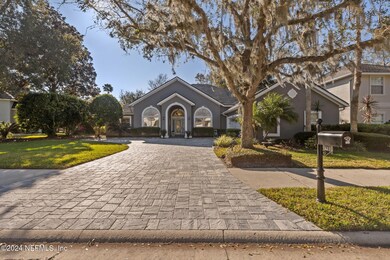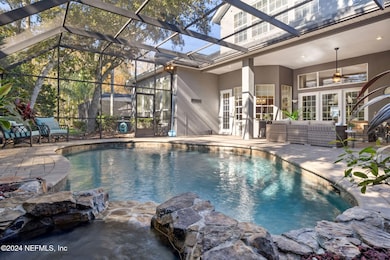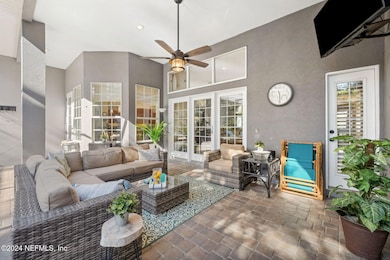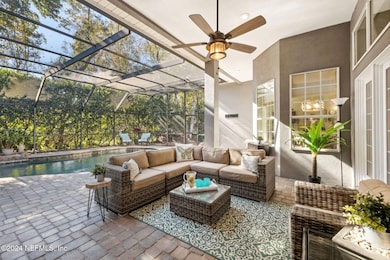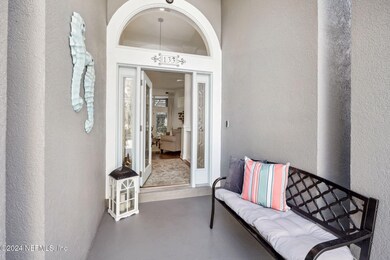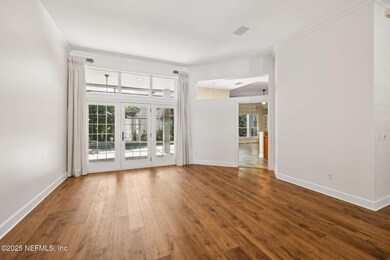
133 Sawmill Lakes Blvd Ponte Vedra Beach, FL 32082
Highlights
- Screened Pool
- Wine Cellar
- Clubhouse
- Ocean Palms Elementary School Rated A
- Open Floorplan
- Deck
About This Home
As of July 2025Ideally located in the heart of Ponte Vedra Beach between the Intracoastal and the ocean, this impeccably maintained 5BR/4BA home offers nearly 3,600 sq ft of refined living. A dramatic foyer welcomes you with soaring ceilings, sunlit interiors, and serene views of the screened pool. The split floor plan includes 4 bedrooms and 3 full baths on the main level, plus an upstairs bonus room with full bath—ideal for guests or a home office. The open kitchen and great room feature custom built-ins, a cozy fireplace, and a brick wine cellar. Wide-plank LVP flooring adds warmth and style throughout. Step outside to your private backyard retreat with covered patio and resort-style pool. New roof (2023), newer HVAC (2017/2019). Sawmill Lakes amenities—pickleball, pool, sports fields, and playground—just a 5-minute walk. Close to top schools, beach, and dining.
Last Agent to Sell the Property
BERKSHIRE HATHAWAY HOMESERVICES FLORIDA NETWORK REALTY License #0663391 Listed on: 04/24/2025

Home Details
Home Type
- Single Family
Est. Annual Taxes
- $6,213
Year Built
- Built in 1997
Lot Details
- 10,454 Sq Ft Lot
- Property fronts a private road
- Cul-De-Sac
- East Facing Home
- Front and Back Yard Sprinklers
- Wooded Lot
HOA Fees
- $130 Monthly HOA Fees
Parking
- 2 Car Garage
- Garage Door Opener
Home Design
- Traditional Architecture
- Wood Frame Construction
- Shingle Roof
- Stucco
Interior Spaces
- 3,597 Sq Ft Home
- 2-Story Property
- Open Floorplan
- Ceiling Fan
- Wood Burning Fireplace
- Entrance Foyer
- Wine Cellar
- Screened Porch
- Fire and Smoke Detector
Kitchen
- Breakfast Area or Nook
- Eat-In Kitchen
- Breakfast Bar
- Electric Oven
- Electric Range
- <<microwave>>
- Ice Maker
- Dishwasher
- Disposal
Flooring
- Carpet
- Tile
- Vinyl
Bedrooms and Bathrooms
- 5 Bedrooms
- Split Bedroom Floorplan
- Dual Closets
- Walk-In Closet
- Jack-and-Jill Bathroom
- 4 Full Bathrooms
- Bathtub With Separate Shower Stall
Laundry
- Laundry on lower level
- Washer and Electric Dryer Hookup
Outdoor Features
- Screened Pool
- Deck
- Patio
Schools
- Ocean Palms Elementary School
- Alice B. Landrum Middle School
- Ponte Vedra High School
Utilities
- Zoned Heating and Cooling
- Electric Water Heater
- Water Softener is Owned
Listing and Financial Details
- Assessor Parcel Number 0673450850
Community Details
Overview
- Association fees include ground maintenance
- Marsh Landing Management Association, Phone Number (904) 273-3033
- Sawmill Lakes Subdivision
- On-Site Maintenance
Amenities
- Clubhouse
Recreation
- Community Basketball Court
- Pickleball Courts
- Community Playground
- Park
Ownership History
Purchase Details
Purchase Details
Home Financials for this Owner
Home Financials are based on the most recent Mortgage that was taken out on this home.Purchase Details
Home Financials for this Owner
Home Financials are based on the most recent Mortgage that was taken out on this home.Similar Homes in Ponte Vedra Beach, FL
Home Values in the Area
Average Home Value in this Area
Purchase History
| Date | Type | Sale Price | Title Company |
|---|---|---|---|
| Warranty Deed | -- | None Listed On Document | |
| Warranty Deed | $545,000 | Multiple | |
| Warranty Deed | $540,000 | Multiple |
Mortgage History
| Date | Status | Loan Amount | Loan Type |
|---|---|---|---|
| Previous Owner | $50,000 | Credit Line Revolving | |
| Previous Owner | $390,000 | New Conventional | |
| Previous Owner | $389,379 | New Conventional | |
| Previous Owner | $395,000 | Unknown | |
| Previous Owner | $100,000 | Credit Line Revolving | |
| Previous Owner | $381,500 | Purchase Money Mortgage | |
| Previous Owner | $432,000 | Purchase Money Mortgage | |
| Previous Owner | $445,000 | Stand Alone First | |
| Previous Owner | $25,000 | Credit Line Revolving | |
| Closed | $50,000 | No Value Available |
Property History
| Date | Event | Price | Change | Sq Ft Price |
|---|---|---|---|---|
| 07/11/2025 07/11/25 | Sold | $980,000 | -2.0% | $272 / Sq Ft |
| 06/17/2025 06/17/25 | Pending | -- | -- | -- |
| 05/27/2025 05/27/25 | Price Changed | $1,000,000 | -9.1% | $278 / Sq Ft |
| 04/24/2025 04/24/25 | Price Changed | $1,100,000 | 0.0% | $306 / Sq Ft |
| 04/24/2025 04/24/25 | For Sale | $1,100,000 | -5.2% | $306 / Sq Ft |
| 03/23/2025 03/23/25 | Off Market | $1,160,000 | -- | -- |
| 02/28/2025 02/28/25 | Price Changed | $1,160,000 | -2.9% | $322 / Sq Ft |
| 12/06/2024 12/06/24 | For Sale | $1,195,000 | -- | $332 / Sq Ft |
Tax History Compared to Growth
Tax History
| Year | Tax Paid | Tax Assessment Tax Assessment Total Assessment is a certain percentage of the fair market value that is determined by local assessors to be the total taxable value of land and additions on the property. | Land | Improvement |
|---|---|---|---|---|
| 2025 | $6,097 | $529,554 | -- | -- |
| 2024 | $6,097 | $514,630 | -- | -- |
| 2023 | $6,097 | $499,641 | $0 | $0 |
| 2022 | $5,941 | $485,088 | $0 | $0 |
| 2021 | $5,914 | $470,959 | $0 | $0 |
| 2020 | $5,897 | $464,457 | $0 | $0 |
| 2019 | $6,022 | $454,015 | $0 | $0 |
| 2018 | $5,965 | $445,550 | $0 | $0 |
| 2017 | $5,949 | $436,386 | $0 | $0 |
| 2016 | $5,957 | $440,232 | $0 | $0 |
| 2015 | $6,048 | $437,172 | $0 | $0 |
| 2014 | $6,074 | $429,864 | $0 | $0 |
Agents Affiliated with this Home
-
MICHELE SEGARS

Seller's Agent in 2025
MICHELE SEGARS
BERKSHIRE HATHAWAY HOMESERVICES FLORIDA NETWORK REALTY
(904) 910-6355
4 in this area
17 Total Sales
-
Kathryn Johnson

Buyer's Agent in 2025
Kathryn Johnson
RE/MAX
(904) 237-6083
79 in this area
287 Total Sales
Map
Source: realMLS (Northeast Florida Multiple Listing Service)
MLS Number: 2059361
APN: 067345-0850
- 841 Sawyer Run Ln
- 933 Fiddlers Creek Rd
- 668 Lake Stone Cir
- 100 King Sago Ct
- 411 S Mill View Way
- 1109 Pine Mill Ln
- 1105 Pine Mill Ln
- 532 Honey Locust Ln
- 512 Honey Locust Ln
- 445 W Mill Chase Ct
- 301 S Roscoe Blvd
- 456 S Mill View Way
- 16 Palm Ln
- 264 Clearwater Dr
- 616 Brookwood Ct
- 605 Timber Pond Dr
- 613 Timber Pond Dr
- 295 Shell Ridge Ln
- 53 Autumn Tide Trail
- 400 Big Tree Rd
