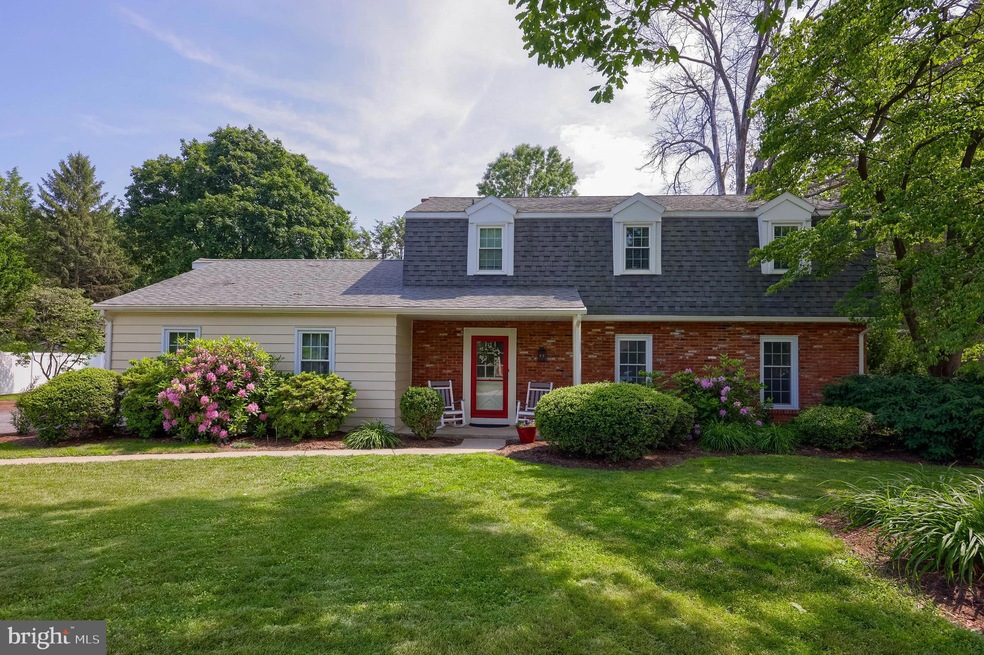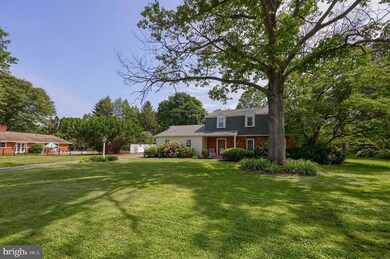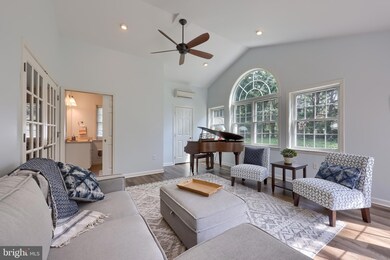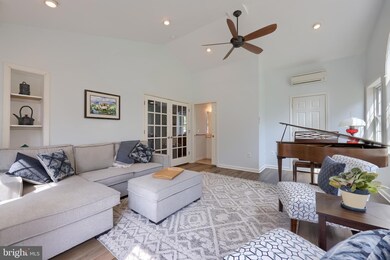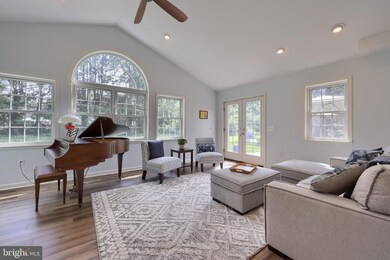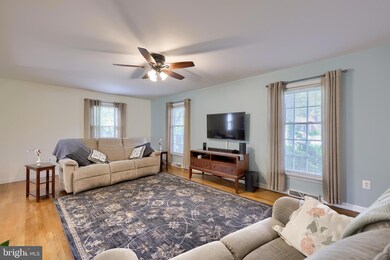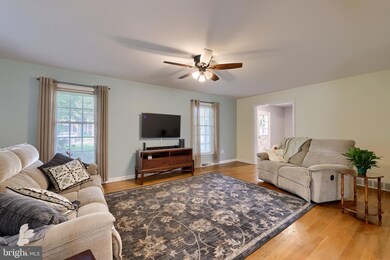
1330 Foxcroft Dr Lancaster, PA 17601
Eden NeighborhoodEstimated payment $3,724/month
Highlights
- Traditional Architecture
- Wood Flooring
- No HOA
- Schaeffer Elementary School Rated A-
- Bonus Room
- Breakfast Area or Nook
About This Home
Welcome to 1330 Foxcroft Drive - a 4 bedroom 3.5 bath home nestled in one of Manheim Township’s most beloved, tree lined neighborhoods. This home features a renovated kitchen with all new appliances and gas stove, hardwood floors thoughout most of the home, new LVP flooring and gas fireplace. The stunning 1st floor addition, added in 2014, features a spacious area with lots of natural light, vaulted ceilings, a handicap accessible full bath, and a walk-in closet, making it the perfect everyday living space—or an ideal option for a first-floor owner’s suite. Upstairs, the home features four bedrooms, all with hardwood flooring, including a dedicated owner’s suite. Both upstairs bathrooms have been beautifully remodeled. Finished basement with unfinished storage room. Brand new hot water heater 6/25. All newer windows. Ceiling fans in all bedrooms and living room. Home exterior recently repainted. This charming home sits on a quiet street and offers a .45 acre large flat lot with a patio, underground dog fence and shed with electricity. There’s privacy and space to relax or entertain. Amazing location just minutes from Lancaster Country Club, shopping, restaurants, and major routes. Showing start Wednesday June 11th.
Home Details
Home Type
- Single Family
Est. Annual Taxes
- $6,465
Year Built
- Built in 1965
Lot Details
- 0.45 Acre Lot
Parking
- 2 Car Attached Garage
- Side Facing Garage
- Garage Door Opener
Home Design
- Traditional Architecture
- Frame Construction
- Composition Roof
- Concrete Perimeter Foundation
Interior Spaces
- Property has 2 Levels
- Built-In Features
- Chair Railings
- Ceiling Fan
- Recessed Lighting
- Brick Fireplace
- Gas Fireplace
- Family Room
- Living Room
- Dining Room
- Bonus Room
- Partially Finished Basement
- Partial Basement
- Laundry Room
Kitchen
- Breakfast Area or Nook
- Eat-In Kitchen
Flooring
- Wood
- Carpet
- Luxury Vinyl Plank Tile
- Luxury Vinyl Tile
Bedrooms and Bathrooms
- 4 Bedrooms
- En-Suite Primary Bedroom
- <<tubWithShowerToken>>
Outdoor Features
- Patio
- Shed
- Porch
Schools
- Manheim Township Middle School
- Manheim Township High School
Utilities
- Forced Air Heating and Cooling System
- Natural Gas Water Heater
Community Details
- No Home Owners Association
- Country Club Estates Subdivision
Listing and Financial Details
- Assessor Parcel Number 390-51618-0-0000
Map
Home Values in the Area
Average Home Value in this Area
Tax History
| Year | Tax Paid | Tax Assessment Tax Assessment Total Assessment is a certain percentage of the fair market value that is determined by local assessors to be the total taxable value of land and additions on the property. | Land | Improvement |
|---|---|---|---|---|
| 2024 | $6,465 | $298,800 | $98,700 | $200,100 |
| 2023 | $6,297 | $298,800 | $98,700 | $200,100 |
| 2022 | $6,191 | $298,800 | $98,700 | $200,100 |
| 2021 | $6,052 | $298,800 | $98,700 | $200,100 |
| 2020 | $6,052 | $298,800 | $98,700 | $200,100 |
| 2019 | $5,994 | $298,800 | $98,700 | $200,100 |
| 2018 | $7,278 | $298,800 | $98,700 | $200,100 |
| 2017 | $5,504 | $216,300 | $63,200 | $153,100 |
| 2016 | $5,504 | $216,300 | $63,200 | $153,100 |
| 2015 | $1,383 | $216,300 | $63,200 | $153,100 |
| 2014 | $3,924 | $216,300 | $63,200 | $153,100 |
Property History
| Date | Event | Price | Change | Sq Ft Price |
|---|---|---|---|---|
| 06/13/2025 06/13/25 | Pending | -- | -- | -- |
| 06/11/2025 06/11/25 | For Sale | $575,000 | +98.3% | $175 / Sq Ft |
| 01/02/2013 01/02/13 | Sold | $290,000 | -4.9% | $99 / Sq Ft |
| 12/04/2012 12/04/12 | Pending | -- | -- | -- |
| 09/24/2012 09/24/12 | For Sale | $305,000 | -- | $104 / Sq Ft |
Purchase History
| Date | Type | Sale Price | Title Company |
|---|---|---|---|
| Deed | $290,000 | None Available |
Mortgage History
| Date | Status | Loan Amount | Loan Type |
|---|---|---|---|
| Open | $30,000 | New Conventional | |
| Open | $60,000 | Purchase Money Mortgage |
Similar Homes in Lancaster, PA
Source: Bright MLS
MLS Number: PALA2071138
APN: 390-51618-0-0000
- 1354 Country Club Dr
- 1110 Oakmont Dr
- 969 Green Terrace
- 948 Homeland Dr
- 122 Delancy Place
- 977 Pleasure Rd
- 1100 Bluegrass Rd Unit NOTTINGHAM
- 1100 Bluegrass Rd Unit HAWTHORNE
- 1100 Bluegrass Rd Unit DEVONSHIRE
- 1100 Bluegrass Rd Unit AUGUSTA
- 1100 Bluegrass Rd Unit SAVANNAH
- 1100 Bluegrass Rd Unit COVINGTON
- 1100 Bluegrass Rd Unit ARCADIA
- 1626 Linden Ave
- 1150 Groff Ln
- 1556 Lambeth Rd
- 1231 Hershey Ln
- 1067 Helen Ave
- 200 Hershey Ln Unit CRESTWOOD
- 200 Hershey Ln Unit CEDARBROOK
