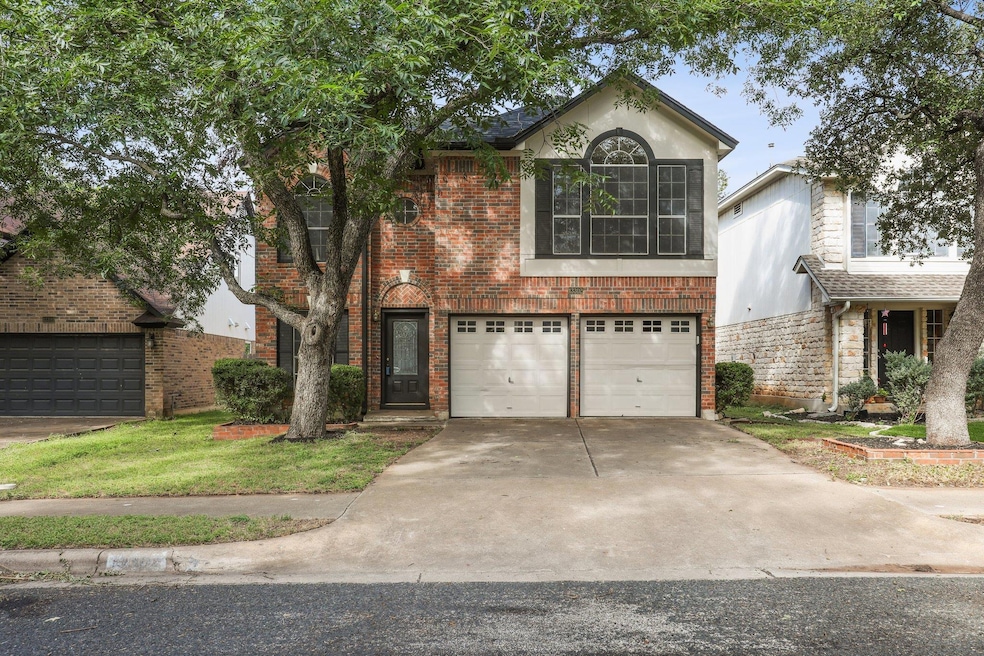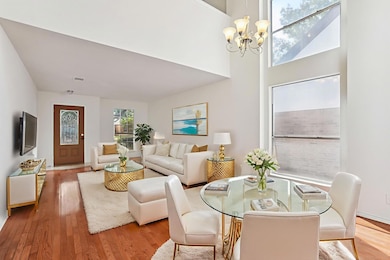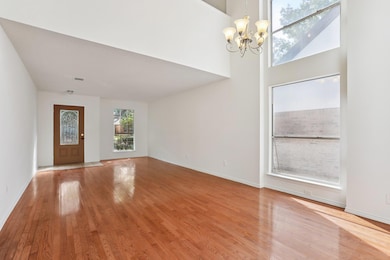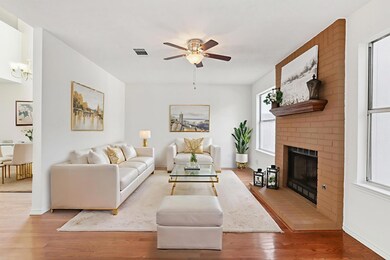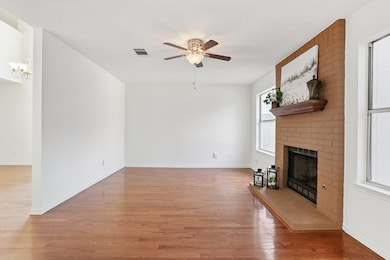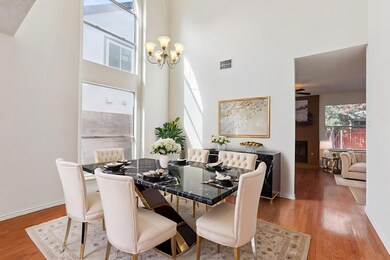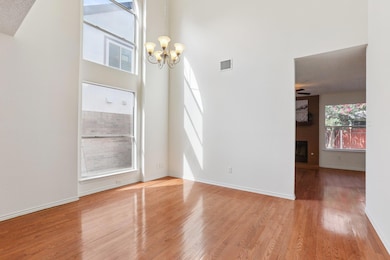
13302 Black Canyon Dr Austin, TX 78729
Milwood NeighborhoodEstimated payment $3,455/month
Highlights
- Open Floorplan
- Wooded Lot
- High Ceiling
- Pond Springs Elementary School Rated A-
- Wood Flooring
- Granite Countertops
About This Home
BUYER INCENTIVE - STAINLESS STEEL APPLIANCE PACKAGE INCLUDED (Dishwasher, Microwave & Stove) This beautifully updated Northwest Austin home with no HOA, features a newly replaced roof (2024), fresh interior and exterior paint 2025, refinished stained cabinets, and an epoxy-coated garage floor with recently painted walls. The open floor plan includes high ceilings in the formal dining area and hardwood flooring throughout. Three living areas. All bedrooms are located upstairs along with a game room space suitable for an office or additional living area. The property offers a family room complete with a fireplace, three spacious bedrooms, and two and a half bathrooms.
Located within the - Round Rock ISD acclaimed schools , this home provides easy access to downtown Austin and is conveniently situated near major employers such as Apple ( one mile from the house) , IBM, and National Instruments, as well as the Domain area. The low-maintenance yard includes mature shade trees and a storage building. Residents enjoy the benefits of a well-maintained home with neutral finishes. The Milwood community offers amenities including a park, pool, playground, and tennis courts within walking distance.
Listing Agent
Keller Williams Realty-RR WC Brokerage Phone: (512) 771-8749 License #0565373 Listed on: 07/03/2025

Home Details
Home Type
- Single Family
Est. Annual Taxes
- $8,881
Year Built
- Built in 1992
Lot Details
- 4,199 Sq Ft Lot
- Northeast Facing Home
- Privacy Fence
- Wood Fence
- Landscaped
- Wooded Lot
- Back Yard Fenced
Parking
- 2 Car Attached Garage
Home Design
- Brick Exterior Construction
- Slab Foundation
- Shingle Roof
- Composition Roof
- Masonry Siding
Interior Spaces
- 2,350 Sq Ft Home
- 2-Story Property
- Open Floorplan
- High Ceiling
- Ceiling Fan
- Double Pane Windows
- Family Room with Fireplace
- Multiple Living Areas
- Dining Area
- Storage
Kitchen
- Free-Standing Gas Range
- Microwave
- Dishwasher
- Granite Countertops
Flooring
- Wood
- Tile
Bedrooms and Bathrooms
- 3 Bedrooms
- Walk-In Closet
- Double Vanity
- Garden Bath
- Separate Shower
Outdoor Features
- Uncovered Courtyard
- Outdoor Storage
Schools
- Pond Springs Elementary School
- Deerpark Middle School
- Mcneil High School
Utilities
- Central Heating and Cooling System
- Municipal Utilities District for Water and Sewer
Listing and Financial Details
- Assessor Parcel Number 164648000W0014
- Tax Block W
Community Details
Overview
- No Home Owners Association
- No HOA
- Milwood Sec 32A Rep Sec 32 Subdivision
Amenities
- Community Mailbox
Recreation
- Community Playground
- Community Pool
- Park
- Trails
Map
Home Values in the Area
Average Home Value in this Area
Tax History
| Year | Tax Paid | Tax Assessment Tax Assessment Total Assessment is a certain percentage of the fair market value that is determined by local assessors to be the total taxable value of land and additions on the property. | Land | Improvement |
|---|---|---|---|---|
| 2024 | $8,041 | $463,183 | $105,000 | $358,183 |
| 2023 | $8,289 | $477,305 | $105,000 | $372,305 |
| 2022 | $11,032 | $583,749 | $95,000 | $488,749 |
| 2021 | $9,121 | $416,958 | $75,000 | $341,958 |
| 2020 | $7,418 | $336,955 | $70,403 | $266,552 |
| 2019 | $7,545 | $332,124 | $61,900 | $270,224 |
| 2018 | $7,028 | $309,387 | $57,780 | $251,607 |
| 2017 | $6,598 | $285,448 | $54,000 | $231,448 |
| 2016 | $6,543 | $240,312 | $54,000 | $186,312 |
| 2015 | $5,164 | $232,500 | $45,700 | $186,800 |
| 2014 | $5,164 | $225,844 | $0 | $0 |
Property History
| Date | Event | Price | Change | Sq Ft Price |
|---|---|---|---|---|
| 07/03/2025 07/03/25 | For Sale | $490,000 | 0.0% | $209 / Sq Ft |
| 06/03/2015 06/03/15 | Rented | $1,750 | -2.5% | -- |
| 05/31/2015 05/31/15 | Under Contract | -- | -- | -- |
| 05/23/2015 05/23/15 | For Rent | $1,795 | 0.0% | -- |
| 04/17/2015 04/17/15 | Sold | -- | -- | -- |
| 04/02/2015 04/02/15 | Pending | -- | -- | -- |
| 03/31/2015 03/31/15 | For Sale | $239,500 | 0.0% | $102 / Sq Ft |
| 03/31/2015 03/31/15 | Price Changed | $239,500 | -4.2% | $102 / Sq Ft |
| 03/02/2015 03/02/15 | Pending | -- | -- | -- |
| 01/07/2015 01/07/15 | Price Changed | $249,900 | -3.8% | $106 / Sq Ft |
| 11/06/2014 11/06/14 | For Sale | $259,900 | -- | $111 / Sq Ft |
Purchase History
| Date | Type | Sale Price | Title Company |
|---|---|---|---|
| Warranty Deed | -- | Independence Title Company |
Mortgage History
| Date | Status | Loan Amount | Loan Type |
|---|---|---|---|
| Previous Owner | $0 | Credit Line Revolving | |
| Previous Owner | $106,000 | Credit Line Revolving | |
| Previous Owner | $114,850 | Credit Line Revolving |
Similar Homes in Austin, TX
Source: Unlock MLS (Austin Board of REALTORS®)
MLS Number: 8932509
APN: R302292
- 7401 Napier Trail
- 13269 Kerrville Folkway
- 7604 Napier Trail
- 13265 Kerrville Folkway
- 13204 Tamayo Dr
- 7201 Pine Bluffs Trail
- 7809 Taranto Dr
- 13436 Moscow Trail
- 13438 Moscow Trail
- 13435 Athens Trail
- 13223 Darwin Ln
- 13242 Kerrville Folkway
- 8004 Osborne Dr
- 8001 Rimini Trail
- 13449 Gent Dr
- 13457 Gent Dr
- 7808 Portland Trail
- 6906 Tesoro Trail
- 6900 Tesoro Trail
- 7705 Grovedale Trail
- 7502 Montaque Dr
- 13313 Black Canyon Dr
- 13400 Rossello Dr
- 13210 Vendrell Dr
- 7011 W Parmer Ln
- 7701 Peabody Dr
- 7704 Earp Way
- 13254 Kerrville Folkway
- 13225 Amasia Dr
- 7700 Portland Trail
- 13432 Moscow Trail
- 13438 Moscow Trail
- 13456 Athens Trail
- 13106 Greybull Trail
- 8020 Osborne Dr
- 13008 Steeple Chase Dr
- 13400 Bolivia Dr
- 13001 Steeple Chase Dr
- 8117 Osborne Dr
- 6716 Shiner St
