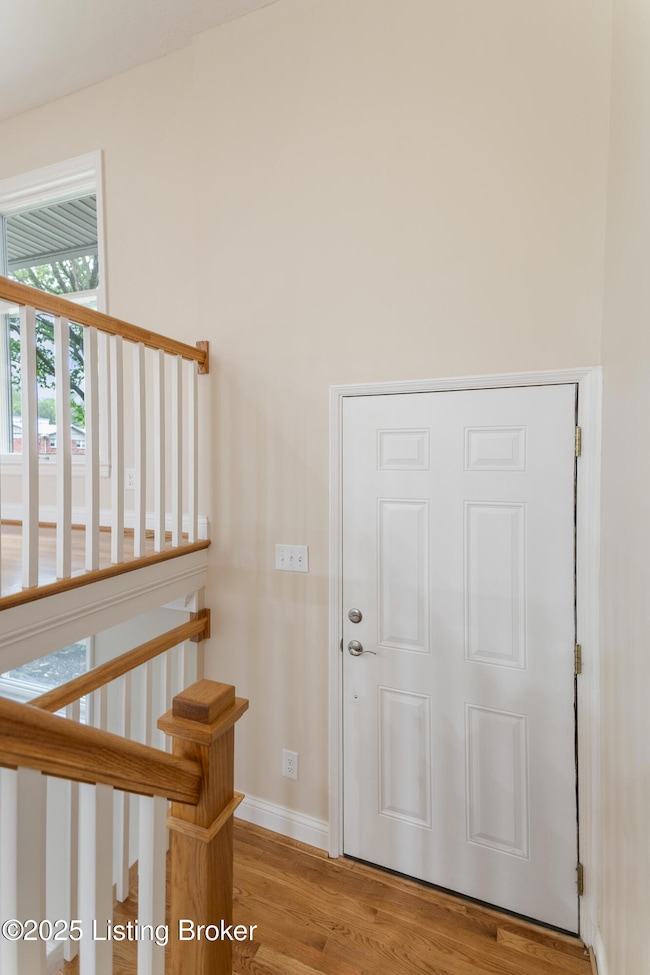
13304 River Bluff Ct Prospect, KY 40059
Estimated payment $3,060/month
Highlights
- No HOA
- Forced Air Heating System
- 2 Car Garage
- Goshen at Hillcrest Elementary School Rated A
About This Home
Rare find in the beautiful sought-after City of River Bluff! This spacious property offers over 2,200 sq. ft. of living space, featuring TWO primary suites and wood burning fireplaces - one on each floor. The new kitchen is a chef's dream including a stainless steel gas range, vent hood, refrigerator, granite countertops and cabinetry. This home features brand new bathrooms, ample closets, an open floor plan with gorgeous natural light, white oak hardwood flooring throughout and plenty of outdoor space for both relaxing and entertaining. With 2 separate decks, patio, a koi fish pond and waterfall on a flat, fully fenced yard, this is a true nature lover's retreat on a .62-acre lot. Additional features include a 2-car attached garage and a prime location just 3 miles (CONTINUED) from Prospect's shops and restaurants, and within the North Oldham Award-Winning School District. This location provides endless opportunities for education, entertainment and relaxation, with everything you need just moments from your doorstep. This is your rare opportunity to own a fully updated home in a prime neighborhood that offers both serenity and convenience! Call to schedule your private showing today.
Home Details
Home Type
- Single Family
Est. Annual Taxes
- $3,615
Year Built
- Built in 1972
Parking
- 2 Car Garage
- Driveway
Home Design
- Brick Exterior Construction
- Shingle Roof
Interior Spaces
- 2-Story Property
- Basement
Bedrooms and Bathrooms
- 3 Bedrooms
- 3 Full Bathrooms
Utilities
- Forced Air Heating System
- Heating System Uses Natural Gas
Community Details
- No Home Owners Association
- City Of River Bluff Subdivision
Listing and Financial Details
- Legal Lot and Block 02A / 02
- Assessor Parcel Number 0202A38
Map
Home Values in the Area
Average Home Value in this Area
Tax History
| Year | Tax Paid | Tax Assessment Tax Assessment Total Assessment is a certain percentage of the fair market value that is determined by local assessors to be the total taxable value of land and additions on the property. | Land | Improvement |
|---|---|---|---|---|
| 2024 | $3,615 | $290,000 | $50,000 | $240,000 |
| 2023 | $2,706 | $215,000 | $50,000 | $165,000 |
| 2022 | $2,680 | $215,000 | $50,000 | $165,000 |
| 2021 | $2,663 | $215,000 | $50,000 | $165,000 |
| 2020 | $2,670 | $215,000 | $50,000 | $165,000 |
| 2019 | $2,523 | $205,000 | $50,000 | $155,000 |
| 2018 | $2,524 | $205,000 | $0 | $0 |
| 2017 | $2,507 | $205,000 | $0 | $0 |
| 2013 | $2,231 | $205,000 | $50,000 | $155,000 |
Property History
| Date | Event | Price | Change | Sq Ft Price |
|---|---|---|---|---|
| 05/18/2025 05/18/25 | For Sale | $499,500 | 0.0% | $226 / Sq Ft |
| 05/17/2025 05/17/25 | Off Market | $499,500 | -- | -- |
| 05/06/2025 05/06/25 | For Sale | $499,500 | -- | $226 / Sq Ft |
Purchase History
| Date | Type | Sale Price | Title Company |
|---|---|---|---|
| Deed | $235,000 | None Listed On Document |
Mortgage History
| Date | Status | Loan Amount | Loan Type |
|---|---|---|---|
| Previous Owner | $17,000 | New Conventional |
Similar Homes in Prospect, KY
Source: Metro Search (Greater Louisville Association of REALTORS®)
MLS Number: 1685606
APN: 02-02A-01-38
- 3627 E Locust Cir
- 13404 Prospect Glen Way Unit 4403
- 13013 Tattersall Ln
- 13127 Wilhoyte Ct Unit 13127
- 13125 Prospect Glen Way Unit 109
- 0 Cherry Tree Ln
- 3111 Ridgemoor Ct
- 13307 Creekview Rd
- 4103 Hayden Kyle Ct
- 12902 Crestmoor Cir
- 12723 Crestmoor Cir
- 12717 Crestmoor Cir
- 12727 Crestmoor Cir
- 12711 Crestmoor Cir
- 12707 Crestmoor Cir
- 12812 Ridgemoor Dr
- 7422 Cedar Bluff Ct
- 2907 Doe Ridge Ct
- 3005 Glenhill Ct
- 12005 Hunting Crest Dr
- 2903 Windward Ct
- 5 Autumn Hill Ct
- 1606 Church Side Dr
- 8116 Montero Dr
- 6405 Deep Creek Dr
- 7110 Fox Harbor Rd
- 15 Harrods Landing Dr
- 1200 Goshen Ln
- 6320 Pond Lily St
- 11308 Peppermint St
- 6324 Meeting St
- 6224 Mistflower Cir
- 6218 Mistflower Cir
- 11006 Peppermint St
- 6121 Mistflower Cir
- 9510 Truscott Ct
- 10704 Meeting St Unit 201
- 9419 Norton Commons Blvd Unit 306
- 10619 Meeting St Unit 304
- 7003 Green Spring Dr






