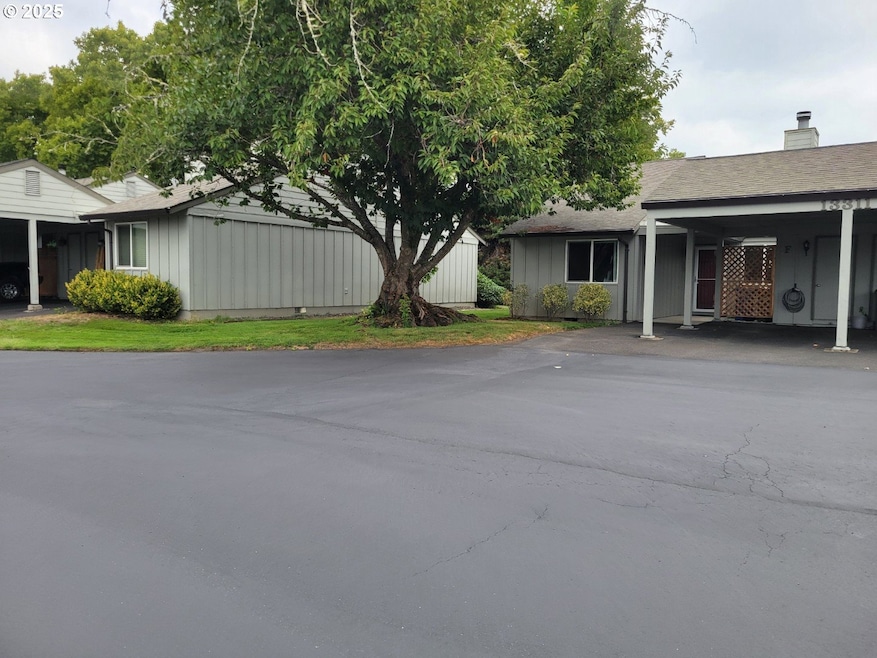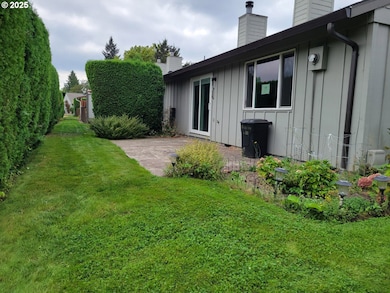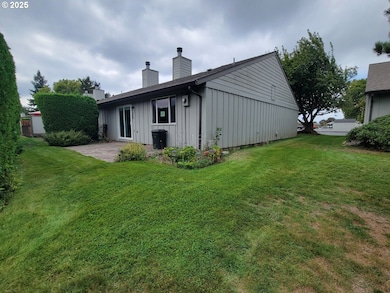13311 NW 10th Ave Vancouver, WA 98685
Knapp NeighborhoodEstimated payment $2,046/month
Highlights
- Fitness Center
- Private Yard
- Recreation Facilities
- Quartz Countertops
- Community Pool
- Meeting Room
About This Home
Discover the ease of living in Salmon Creek Estates, a community that offers a swimming pool, tennis courts, fitness center, and clubhouse for residents to enjoy. This inviting two-bedroom condo has been recently refreshed, giving you a true move-in ready option. Updates include new flooring, fresh interior paint, and modern lighting throughout.The living room features a warm wood-burning fireplace, and a private back patio provides a relaxing outdoor retreat. With thoughtful upgrades and community amenities at your doorstep, this home is ready for its next chapter. Don’t miss your chance to see it! This property may qualify for Seller Financing (Vendee).
Property Details
Home Type
- Condominium
Est. Annual Taxes
- $2,266
Year Built
- Built in 1980
HOA Fees
- $470 Monthly HOA Fees
Parking
- 1 Car Garage
- Carport
Home Design
- Pillar, Post or Pier Foundation
- Composition Roof
- Wood Siding
- Concrete Perimeter Foundation
Interior Spaces
- 964 Sq Ft Home
- 1-Story Property
- Wood Burning Fireplace
- Double Pane Windows
- Vinyl Clad Windows
- Family Room
- Living Room
- Dining Room
- Crawl Space
Kitchen
- Free-Standing Range
- Range Hood
- Dishwasher
- Quartz Countertops
- Disposal
Bedrooms and Bathrooms
- 2 Bedrooms
- 1 Full Bathroom
Laundry
- Laundry Room
- Washer and Dryer
Accessible Home Design
- Accessibility Features
- Level Entry For Accessibility
Outdoor Features
- Patio
- Shed
- Porch
Schools
- Chinook Elementary School
- Alki Middle School
- Skyview High School
Utilities
- No Cooling
- Heating System Mounted To A Wall or Window
- Electric Water Heater
Additional Features
- Private Yard
- Ground Level
Listing and Financial Details
- Assessor Parcel Number 117894394
Community Details
Overview
- 281 Units
- Salmon Creek Estates Condo Ass Association, Phone Number (360) 574-3989
- On-Site Maintenance
Amenities
- Courtyard
- Common Area
- Meeting Room
- Party Room
Recreation
- Recreation Facilities
- Fitness Center
- Community Pool
- Community Spa
Security
- Resident Manager or Management On Site
Map
Home Values in the Area
Average Home Value in this Area
Tax History
| Year | Tax Paid | Tax Assessment Tax Assessment Total Assessment is a certain percentage of the fair market value that is determined by local assessors to be the total taxable value of land and additions on the property. | Land | Improvement |
|---|---|---|---|---|
| 2025 | $2,649 | $289,372 | -- | $289,372 |
| 2024 | $2,266 | $247,833 | -- | $247,833 |
| 2023 | $2,150 | $198,731 | $0 | $198,731 |
| 2022 | $418 | $216,644 | $0 | $216,644 |
| 2021 | $716 | $176,302 | $0 | $176,302 |
| 2020 | $1,742 | $167,611 | $0 | $167,611 |
| 2019 | $1,558 | $155,226 | $0 | $155,226 |
| 2018 | $1,648 | $143,766 | $0 | $0 |
| 2017 | $1,358 | $127,119 | $0 | $0 |
| 2016 | $1,484 | $108,581 | $0 | $0 |
| 2015 | $1,161 | $111,067 | $0 | $0 |
| 2014 | -- | $83,002 | $0 | $0 |
| 2013 | -- | $72,140 | $0 | $0 |
Property History
| Date | Event | Price | List to Sale | Price per Sq Ft | Prior Sale |
|---|---|---|---|---|---|
| 10/15/2025 10/15/25 | Price Changed | $265,000 | -2.8% | $275 / Sq Ft | |
| 09/10/2025 09/10/25 | For Sale | $272,500 | -9.2% | $283 / Sq Ft | |
| 03/31/2022 03/31/22 | Sold | $300,000 | +1.7% | $311 / Sq Ft | View Prior Sale |
| 03/12/2022 03/12/22 | Pending | -- | -- | -- | |
| 03/10/2022 03/10/22 | For Sale | $295,000 | -- | $306 / Sq Ft |
Purchase History
| Date | Type | Sale Price | Title Company |
|---|---|---|---|
| Warranty Deed | $313 | None Listed On Document | |
| Deed In Lieu Of Foreclosure | $313 | None Listed On Document | |
| Warranty Deed | $290,000 | Wfg National Title | |
| Warranty Deed | $290,000 | Wfg National Title | |
| Limited Warranty Deed | $64,000 | Chicago Title Insurance Co | |
| Trustee Deed | $108,091 | None Available | |
| Bargain Sale Deed | $129,900 | Stewart Title | |
| Warranty Deed | $10,109 | Chicago Title Insurance Co |
Mortgage History
| Date | Status | Loan Amount | Loan Type |
|---|---|---|---|
| Previous Owner | $290,000 | VA | |
| Previous Owner | $62,000 | New Conventional | |
| Previous Owner | $123,400 | Purchase Money Mortgage |
Source: Regional Multiple Listing Service (RMLS)
MLS Number: 172322616
APN: 117894-394
- 901 NW 132nd St Unit A
- 13114 NW 8th Way Unit B
- 0 NW 11th Ave Unit LOT14 554211978
- 0 NW 11th Ave
- 1118 NW 134th St Unit B
- 13813 NW 10th Ct Unit C
- 13821 NW 10th Ct Unit H
- 13821 NW 10th Ct Unit G
- 1003 NW 139th St Unit 3B
- 13846 NW 10th Ct
- 13802 NW 10th Ct
- 13802 NW 10th Ct Unit D
- 1208 NW 138th Way
- 306 NW 134th St
- 1607 NW 136th St
- 12306 NW 17th Ave Unit Lot 30
- 12310 NW 17th Ave
- 12311 NW 15th Ave
- 14604 NW 7th Place
- 12314 NW 17th Ave Unit Lot 28
- 13414 NE 23rd Ave
- 14505 NE 20th Ave
- 2406 NE 139th St
- 10223 NE Notchlog Dr
- 10405 NE 9th Ave
- 10300 NE Stutz Rd
- 16501 NE 15th St
- 9511 NE Hazel Dell Ave
- 1824 NE 104th Loop
- 13914 NE Salmon Creek Ave
- 9501 NE 19th Ave
- 9211 NE 15th Ave
- 8910 NE 15th Ave
- 1016 NE 86th St
- 8917 NE 15th Ave
- 9615 NE 25th Ave
- 8415 NE Hazel Dell Ave
- 8500 NE Hazel Dell Ave
- 2703 NE 99th St
- 1920 NE 179th St







