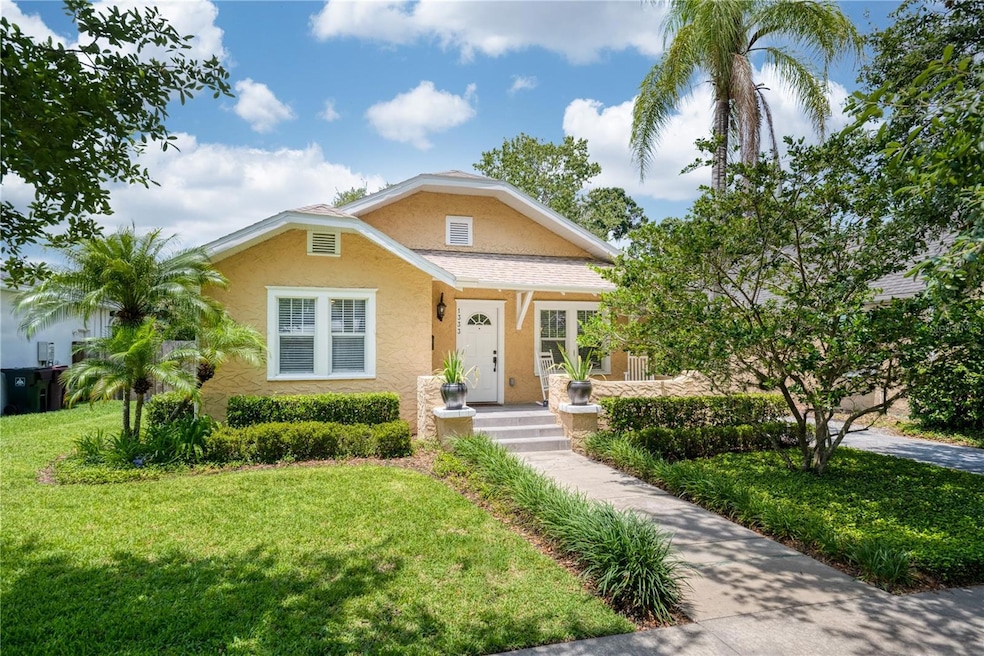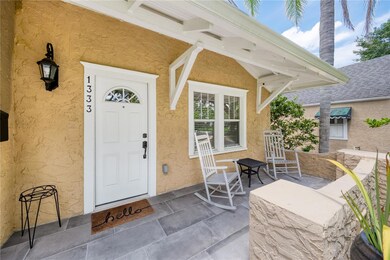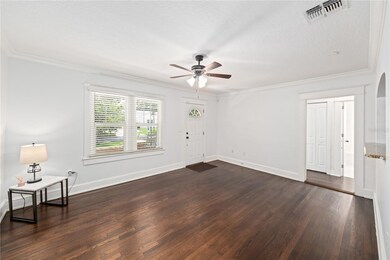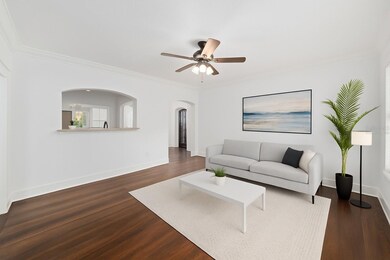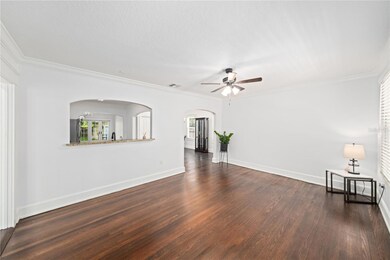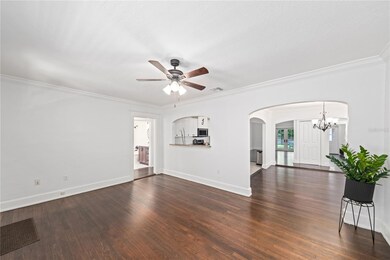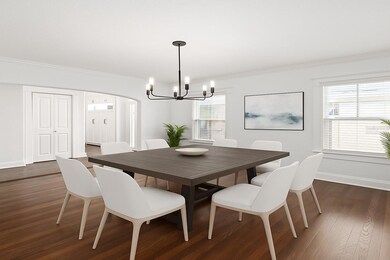
1333 W Yale St Orlando, FL 32804
College Park NeighborhoodEstimated payment $4,449/month
Highlights
- Craftsman Architecture
- Main Floor Primary Bedroom
- Solid Surface Countertops
- Wood Flooring
- Outdoor Kitchen
- No HOA
About This Home
Under contract-accepting backup offers. One or more photo(s) has been virtually staged. Welcome to 1333 W Yale Street – where charm, updates, and location come together. This remodeled and updated 3-bedroom, 2.5-bath home sits on one of College Park’s most desirable streets and offers 1,800 square feet of natural light, red oak flooring, and a floor plan that just makes sense. Generously sized bedrooms, full closets, and hard-to-find storage throughout give this home real livability.
***Major updates have already been done: new roof (2020), A/C and ductwork (2020), tankless gas water heater, whole-home re-pipe and gas line (2017), and a water softener with osmosis filtration system (2024).***. Relax on the front or rear porch, or plan your dream backyard — there’s room to add a pool. Just a short walk from Edgewater Drive’s shops and restaurants, this quiet, tree-lined street is full of neighbors who actually wave hello. Don’t scroll past this one — homes like this don’t come around often. It's true what they say, you really can have it all in College Park! Some photos are virtually staged.
Listing Agent
FOLIO REALTY LLC Brokerage Phone: 407-352-4020 License #3306234 Listed on: 04/19/2025

Home Details
Home Type
- Single Family
Est. Annual Taxes
- $5,340
Year Built
- Built in 1927
Lot Details
- 6,777 Sq Ft Lot
- South Facing Home
- Wood Fence
- Mature Landscaping
- Irrigation Equipment
- Property is zoned R-1/T/W/RP
Parking
- 1 Car Garage
Home Design
- Craftsman Architecture
- Shingle Roof
- Block Exterior
Interior Spaces
- 1,800 Sq Ft Home
- Living Room
- Inside Utility
- Wood Flooring
- Crawl Space
Kitchen
- Cooktop<<rangeHoodToken>>
- Dishwasher
- Solid Surface Countertops
- Solid Wood Cabinet
Bedrooms and Bathrooms
- 3 Bedrooms
- Primary Bedroom on Main
- Split Bedroom Floorplan
- Walk-In Closet
Laundry
- Laundry in unit
- Dryer
- Washer
Outdoor Features
- Outdoor Kitchen
- Outdoor Storage
- Outdoor Grill
- Front Porch
Schools
- Lake Silver Elementary School
- College Park Middle School
- Edgewater High School
Utilities
- Central Heating and Cooling System
- Natural Gas Connected
- Gas Water Heater
Community Details
- No Home Owners Association
- College Park Third Add Subdivision
Listing and Financial Details
- Visit Down Payment Resource Website
- Legal Lot and Block 16 / B
- Assessor Parcel Number 14-22-29-1468-02-160
Map
Home Values in the Area
Average Home Value in this Area
Tax History
| Year | Tax Paid | Tax Assessment Tax Assessment Total Assessment is a certain percentage of the fair market value that is determined by local assessors to be the total taxable value of land and additions on the property. | Land | Improvement |
|---|---|---|---|---|
| 2025 | $5,340 | $337,745 | -- | -- |
| 2024 | $5,124 | $337,745 | -- | -- |
| 2023 | $5,124 | $318,666 | $0 | $0 |
| 2022 | $4,972 | $309,384 | $0 | $0 |
| 2021 | $4,890 | $300,373 | $0 | $0 |
| 2020 | $3,705 | $242,853 | $200,000 | $42,853 |
| 2019 | $4,307 | $263,605 | $0 | $0 |
| 2018 | $4,262 | $258,690 | $150,000 | $108,690 |
| 2017 | $1,963 | $237,893 | $140,000 | $97,893 |
| 2016 | $1,947 | $225,900 | $130,000 | $95,900 |
| 2015 | $1,974 | $206,854 | $115,000 | $91,854 |
| 2014 | $1,981 | $167,758 | $100,000 | $67,758 |
Property History
| Date | Event | Price | Change | Sq Ft Price |
|---|---|---|---|---|
| 06/24/2025 06/24/25 | Pending | -- | -- | -- |
| 05/30/2025 05/30/25 | Price Changed | $725,000 | -1.9% | $403 / Sq Ft |
| 05/06/2025 05/06/25 | Price Changed | $739,000 | -1.3% | $411 / Sq Ft |
| 04/19/2025 04/19/25 | For Sale | $749,000 | +134.1% | $416 / Sq Ft |
| 12/30/2017 12/30/17 | Off Market | $320,000 | -- | -- |
| 09/29/2017 09/29/17 | Sold | $320,000 | 0.0% | $248 / Sq Ft |
| 08/23/2017 08/23/17 | Pending | -- | -- | -- |
| 08/18/2017 08/18/17 | For Sale | $320,000 | -- | $248 / Sq Ft |
Purchase History
| Date | Type | Sale Price | Title Company |
|---|---|---|---|
| Deed | $100 | None Listed On Document | |
| Warranty Deed | $320,000 | Attorney | |
| Warranty Deed | $340,000 | Greater Florida Title Co | |
| Warranty Deed | $240,000 | Greater Florida Title Co | |
| Warranty Deed | $125,500 | -- | |
| Warranty Deed | $75,000 | -- | |
| Quit Claim Deed | $800 | -- | |
| Quit Claim Deed | $800 | -- | |
| Quit Claim Deed | $800 | -- | |
| Warranty Deed | $2,400 | -- | |
| Warranty Deed | $2,400 | -- |
Mortgage History
| Date | Status | Loan Amount | Loan Type |
|---|---|---|---|
| Previous Owner | $138,000 | New Conventional | |
| Previous Owner | $200,000 | New Conventional | |
| Previous Owner | $272,000 | Purchase Money Mortgage | |
| Previous Owner | $192,000 | Fannie Mae Freddie Mac | |
| Previous Owner | $48,000 | Stand Alone Second | |
| Previous Owner | $225,000 | Unknown | |
| Previous Owner | $180,000 | New Conventional | |
| Previous Owner | $156,400 | New Conventional | |
| Previous Owner | $112,820 | New Conventional | |
| Previous Owner | $71,250 | No Value Available |
Similar Homes in Orlando, FL
Source: Stellar MLS
MLS Number: O6301365
APN: 14-2229-1468-02-160
- 1330 W Harvard St
- 1309 W Yale St
- 1425 W Yale St
- 1402 Stetson St
- 1216 W Yale St
- 1410 W New Hampshire St
- 1414 W New Hampshire St
- 1803 Florinda Dr
- 1333 W Smith St
- 1441 Dann St
- 1129 Stetson St
- 1127 W Harvard St
- 1225 W Smith St
- 1338 Vassar St
- 1328 Vassar St
- 1440 Dann St
- 1606 Hart Ln
- 1122 Vassar St
- 1020 W Princeton St
- 1012 W New Hampshire St
