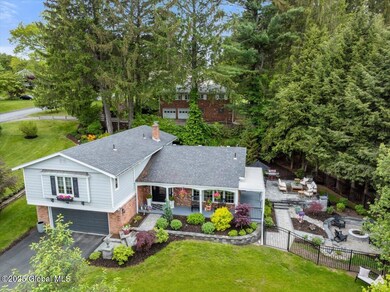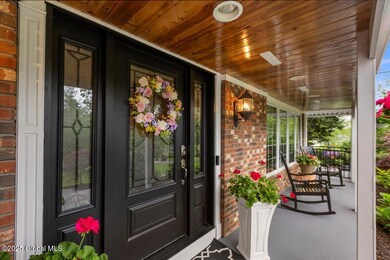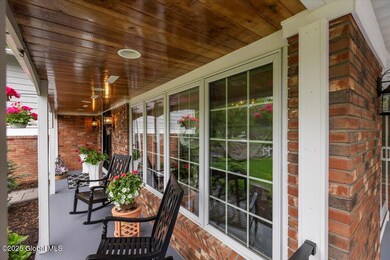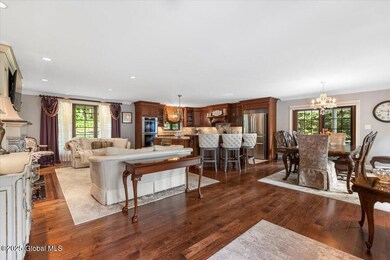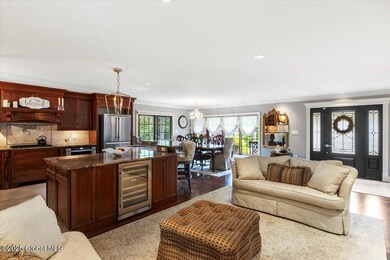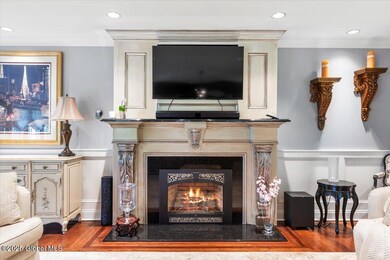
1335 Stanley Ln Schenectady, NY 12309
Estimated payment $3,489/month
Highlights
- Living Room with Fireplace
- Wood Flooring
- Corner Lot
- Craig Elementary School Rated A-
- <<bathWSpaHydroMassageTubToken>>
- Stone Countertops
About This Home
Welcome to this stunning home of exceptional craftmanship and timeless elegance. This fully custom, lovingly maintained home offers gorgeous finishes and thoughtful design details at every turn. Gleaming hardwood floors, Pella windows, new lighting throughout, marble, limestone and grounds that are professionally landscaped. A seamless blend of sophistication and comfort. Gas fireplaces grace two rooms making them cozy and inviting. Every square inch of this home has been redone and updated with high end finishes pleasing even the most discerning buyer. Step outside to a newly added patio with built-in firepit, perfect for entertaining or relaxing under the stars. A rare opportunity to own a truly one-of-a-kind residence. Luxury without compromise.
Listing Agent
Coldwell Banker Prime Properties License #10301220214 Listed on: 05/28/2025

Home Details
Home Type
- Single Family
Est. Annual Taxes
- $7,735
Year Built
- Built in 1962 | Remodeled
Lot Details
- 0.42 Acre Lot
- Landscaped
- Corner Lot
- Irregular Lot
- Sloped Lot
Parking
- 2 Car Attached Garage
- Garage Door Opener
- Driveway
- Off-Street Parking
Home Design
- Split Level Home
- Brick Exterior Construction
- Block Foundation
- Aluminum Siding
- Vinyl Siding
- Asphalt
Interior Spaces
- 3-Story Property
- Crown Molding
- Gas Fireplace
- Double Pane Windows
- Blinds
- Rods
- Wood Frame Window
- Sliding Doors
- Family Room
- Living Room with Fireplace
- 2 Fireplaces
- Dining Room
Kitchen
- <<doubleOvenToken>>
- Cooktop<<rangeHoodToken>>
- <<microwave>>
- Dishwasher
- Wine Cooler
- Stone Countertops
- Disposal
Flooring
- Wood
- Tile
Bedrooms and Bathrooms
- 4 Bedrooms
- Primary bedroom located on second floor
- <<bathWSpaHydroMassageTubToken>>
- Ceramic Tile in Bathrooms
Laundry
- Dryer
- Washer
Basement
- Heated Basement
- Partial Basement
- Finished Basement Bathroom
- Laundry in Basement
Outdoor Features
- Patio
- Exterior Lighting
- Front Porch
Schools
- Niskayuna High School
Utilities
- Forced Air Heating and Cooling System
- Heating System Uses Natural Gas
- 200+ Amp Service
- Gas Water Heater
- Water Purifier
- Water Softener
- High Speed Internet
- Cable TV Available
Community Details
- No Home Owners Association
Listing and Financial Details
- Legal Lot and Block 60.000 / 2
- Assessor Parcel Number 422400 40.19-2-60
Map
Home Values in the Area
Average Home Value in this Area
Tax History
| Year | Tax Paid | Tax Assessment Tax Assessment Total Assessment is a certain percentage of the fair market value that is determined by local assessors to be the total taxable value of land and additions on the property. | Land | Improvement |
|---|---|---|---|---|
| 2024 | $10,694 | $232,000 | $44,700 | $187,300 |
| 2023 | $10,694 | $232,000 | $44,700 | $187,300 |
| 2022 | $10,434 | $232,000 | $44,700 | $187,300 |
| 2021 | $8,281 | $232,000 | $44,700 | $187,300 |
| 2020 | $7,296 | $232,000 | $44,700 | $187,300 |
| 2019 | $3,951 | $232,000 | $44,700 | $187,300 |
| 2018 | $7,180 | $232,000 | $44,700 | $187,300 |
| 2017 | $7,171 | $232,000 | $44,700 | $187,300 |
| 2016 | $7,076 | $232,000 | $44,700 | $187,300 |
| 2015 | -- | $232,000 | $44,700 | $187,300 |
| 2014 | -- | $232,000 | $44,700 | $187,300 |
Property History
| Date | Event | Price | Change | Sq Ft Price |
|---|---|---|---|---|
| 06/04/2025 06/04/25 | Pending | -- | -- | -- |
| 05/28/2025 05/28/25 | For Sale | $515,000 | -- | $277 / Sq Ft |
Purchase History
| Date | Type | Sale Price | Title Company |
|---|---|---|---|
| Interfamily Deed Transfer | $135,000 | -- | |
| Interfamily Deed Transfer | -- | -- |
Mortgage History
| Date | Status | Loan Amount | Loan Type |
|---|---|---|---|
| Closed | $80,000 | Credit Line Revolving | |
| Closed | $80,000 | Credit Line Revolving | |
| Closed | $65,000 | Credit Line Revolving | |
| Closed | $11,746 | Adjustable Rate Mortgage/ARM | |
| Closed | $40,000 | Credit Line Revolving | |
| Closed | $15,000 | Credit Line Revolving | |
| Closed | $32,989 | New Conventional | |
| Closed | $23,000 | Credit Line Revolving | |
| Closed | $13,000 | Credit Line Revolving | |
| Closed | $166,000 | New Conventional | |
| Closed | $40,000 | Future Advance Clause Open End Mortgage |
Similar Homes in Schenectady, NY
Source: Global MLS
MLS Number: 202518243
APN: 040-019-0002-060-000-0000
- 1679 van Antwerp Rd
- 1401 Balltown Rd
- 1394 Ruffner Rd
- 2525 Angelina Dr
- 1366 Rosehill Blvd
- 1269 Hawthorn Rd
- 308 Saint Ann Dr
- 2248 Story Ave
- 2240 Story Ave
- 2155 Rankin Rd
- 1277 Pembroke Ct
- 4056 Windsor Dr
- 1116 van Antwerp Rd
- 1147 van Antwerp Rd
- 4 Kelts Farm Rd
- 2085 Grand Blvd
- 1095 Palmer Ave
- 2070 Grand Blvd
- 1280 Dean St
- 1250 Dean St

