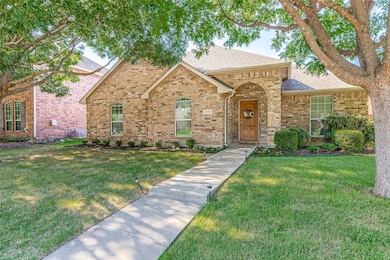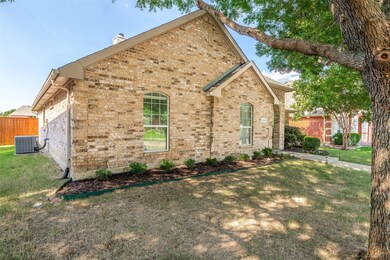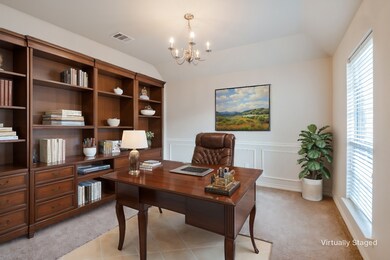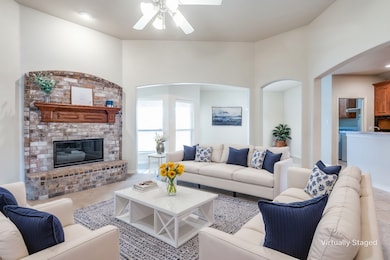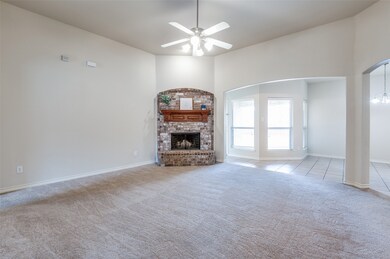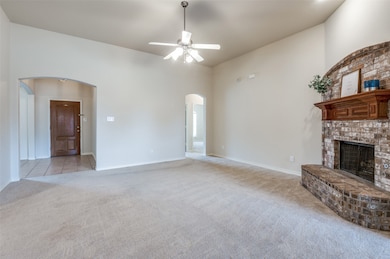
13356 Four Willows Dr Frisco, TX 75035
Westridge NeighborhoodEstimated payment $3,233/month
Highlights
- Open Floorplan
- Cathedral Ceiling
- Community Pool
- Libby Cash Maus Middle School Rated A+
- Traditional Architecture
- Covered patio or porch
About This Home
PRICED TO SELL! Rare opportunity to own a single story home in Frisco's Five Star Neighborhood of Villages at Willow Bay. This well-maintained home is located just minutes from 121 and Preston Road allowing easy access to all the entertainment, shopping, and dining you could ask for including: Downtown Frisco, The Star, Stonebriar Mall, Toyota Stadium, PGA Frisco, and Legacy West. The open-concept design of the kitchen flows into the living room, perfect for entertaining and time with family. The living room features high ceilings, arched entries, and is centered around a brick fireplace with raised hearth. The large master suite with bay windows has an en-suite bath featuring dual vanities, a soaking tub, separate shower and walk in closet. Recent updates include the hot water heater (2025), microwave (2025), new landscaping (2025), carpet (2023), and paint (2023). Families will enjoy being in exemplary Frisco ISD and down the street from the community pool. Don’t miss this opportunity to own in one of Frisco’s most desirable neighborhoods!
Listing Agent
Coldwell Banker Apex, REALTORS Brokerage Phone: 214-763-0571 License #0592194 Listed on: 06/26/2025

Home Details
Home Type
- Single Family
Est. Annual Taxes
- $8,298
Year Built
- Built in 2006
Lot Details
- 8,276 Sq Ft Lot
- Wood Fence
- Interior Lot
- Level Lot
- Sprinkler System
- Back Yard
HOA Fees
- $55 Monthly HOA Fees
Parking
- 2 Car Direct Access Garage
- Oversized Parking
- Alley Access
- Lighted Parking
- Rear-Facing Garage
- Garage Door Opener
- Driveway
Home Design
- Traditional Architecture
- Brick Exterior Construction
- Slab Foundation
- Composition Roof
Interior Spaces
- 1,886 Sq Ft Home
- 1-Story Property
- Open Floorplan
- Cathedral Ceiling
- Ceiling Fan
- Wood Burning Fireplace
- Raised Hearth
- Fireplace Features Masonry
- Gas Fireplace
- Bay Window
- Family Room with Fireplace
- Fire and Smoke Detector
Kitchen
- Eat-In Kitchen
- Electric Oven
- Gas Cooktop
- <<microwave>>
- Dishwasher
- Kitchen Island
- Disposal
Flooring
- Carpet
- Ceramic Tile
Bedrooms and Bathrooms
- 3 Bedrooms
- Walk-In Closet
- 2 Full Bathrooms
- Double Vanity
Laundry
- Dryer
- Washer
Eco-Friendly Details
- Energy-Efficient Thermostat
Outdoor Features
- Covered patio or porch
- Rain Gutters
Schools
- Mooneyham Elementary School
- Heritage High School
Utilities
- Central Air
- Heating System Uses Natural Gas
- Vented Exhaust Fan
- Underground Utilities
- Gas Water Heater
- High Speed Internet
- Cable TV Available
Listing and Financial Details
- Legal Lot and Block 9 / M
- Assessor Parcel Number R894500M00901
Community Details
Overview
- Association fees include all facilities, management
- Real Manage Association
- Villages At Willow Bay Ph Ii Subdivision
Recreation
- Community Playground
- Community Pool
- Park
Map
Home Values in the Area
Average Home Value in this Area
Tax History
| Year | Tax Paid | Tax Assessment Tax Assessment Total Assessment is a certain percentage of the fair market value that is determined by local assessors to be the total taxable value of land and additions on the property. | Land | Improvement |
|---|---|---|---|---|
| 2023 | $8,298 | $459,886 | $160,000 | $299,886 |
| 2022 | $7,975 | $421,241 | $140,000 | $281,241 |
| 2021 | $5,840 | $297,476 | $100,000 | $197,476 |
| 2020 | $5,632 | $275,924 | $100,000 | $175,924 |
| 2019 | $6,185 | $287,862 | $100,000 | $187,862 |
| 2018 | $6,202 | $284,657 | $90,000 | $194,657 |
| 2017 | $6,104 | $280,194 | $90,000 | $190,194 |
| 2016 | $5,695 | $258,909 | $80,000 | $178,909 |
| 2015 | $4,649 | $242,000 | $80,000 | $162,000 |
Property History
| Date | Event | Price | Change | Sq Ft Price |
|---|---|---|---|---|
| 06/26/2025 06/26/25 | For Sale | $450,000 | 0.0% | $239 / Sq Ft |
| 09/01/2023 09/01/23 | Rented | $2,500 | +56.3% | -- |
| 08/19/2023 08/19/23 | Under Contract | -- | -- | -- |
| 03/10/2013 03/10/13 | Rented | $1,600 | 0.0% | -- |
| 03/10/2013 03/10/13 | For Rent | $1,600 | -- | -- |
Purchase History
| Date | Type | Sale Price | Title Company |
|---|---|---|---|
| Vendors Lien | -- | None Available | |
| Special Warranty Deed | -- | Signature Title Company |
Mortgage History
| Date | Status | Loan Amount | Loan Type |
|---|---|---|---|
| Open | $180,000 | New Conventional | |
| Closed | $112,000 | Purchase Money Mortgage |
Similar Homes in Frisco, TX
Source: North Texas Real Estate Information Systems (NTREIS)
MLS Number: 20982253
APN: R-8945-00M-0090-1
- 12472 Jack Pine Ct
- 12480 Pond Cypress Ln
- 13579 Hemlock Trail
- 12576 Pond Cypress Ln
- 12517 Peace River Dr
- 10520 Sexton Dr
- 13347 Lincolnshire Ln
- 10625 Sexton Dr
- 13283 Bodega Trail
- 13655 Lincolnshire Ln
- 10600 Sedalia Dr
- 10800 Sexton Dr
- 13379 Deercreek Trail
- 10721 Leesa Dr
- 10708 Leesa Dr
- 2321 Marion Dr
- 10317 Colfax Dr
- 10133 Sanden Dr
- 10868 Sexton Dr
- 2209 Willard Dr
- 13463 Four Willows Dr
- 13690 Valencia Dr
- 13124 Deep River Dr
- 10717 Sedalia Dr
- 10708 Sedalia Dr
- 13032 Preserve Ln
- 13870 Tahoe Ln
- 10269 Benwick Dr
- 10313 Colfax Dr
- 10841 Leesa Dr
- 2200 Malone Dr
- 10868 Sexton Dr
- 2020 Webb Dr
- 13836 Hot Springs Ln
- 2117 Willard Dr
- 10321 Cochron Dr
- 2112 Malone Dr
- 10528 Cochron Dr
- 1901 Martina Dr
- 12946 Teton St

