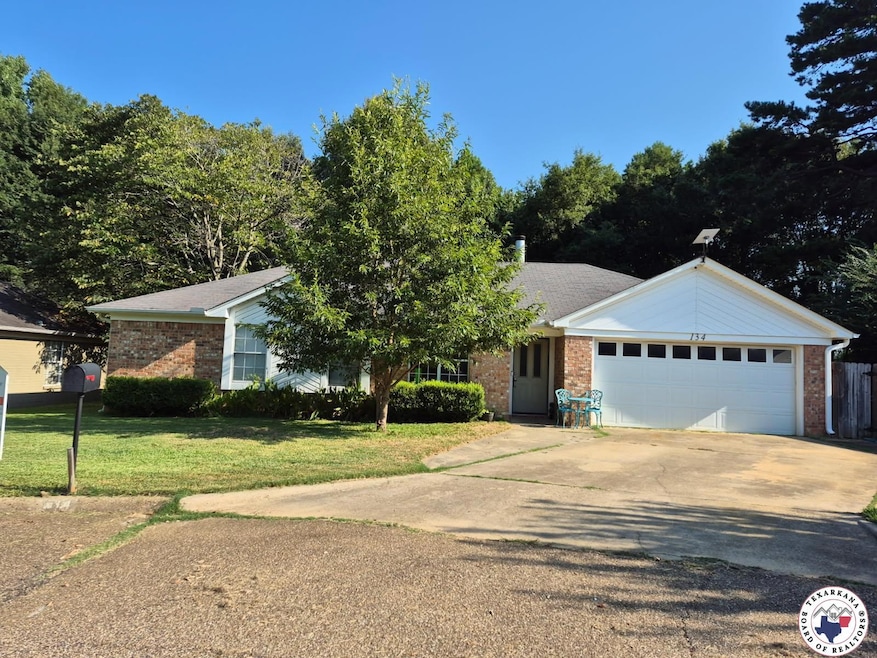
134 Presidio Place Wake Village, TX 75501
Estimated payment $1,232/month
Highlights
- Very Popular Property
- Traditional Architecture
- Covered Patio or Porch
- Texas High School Rated A
- High Ceiling
- Cul-De-Sac
About This Home
Welcoming Wake Village Home...Located in the Cul De Sac! Well Maintained Property. Family Room with Vaulted Ceilings and Wood Burning Fireplace. Have you ever seen An Extra Wide Kitchen? This Has Got IT. So much space for Dining Area or just a Breakfast Nook. Gas Stove & Oven, Built in Microwave & Counter Space Galore. So Much Natural Sunlight from windows Everywhere. Spacious Bedrooms with 2 Full Baths. (Hall Bath needs a little updating.) Although this is a Neighborhood, from the Oasis in the back you would never know it. Covered Back Patio, Out Building, Wood Privacy Fence & lots of Greenery. Beyond Privacy Fence is Woods so you get the Country Feel. The 2 Car Garage is equipped with a Minisplit to keep your Mancave area Heated & Cooled. USDA Ready! Doggie Door too!
Listing Agent
NextHome Realty Advisors License #AR SA00058275 TX 549682 Listed on: 08/07/2025

Home Details
Home Type
- Single Family
Est. Annual Taxes
- $2,118
Year Built
- Built in 1990
Lot Details
- 6,534 Sq Ft Lot
- Cul-De-Sac
- Privacy Fence
Home Design
- Traditional Architecture
- Brick Exterior Construction
- Composition Roof
Interior Spaces
- 1,368 Sq Ft Home
- Property has 1 Level
- Sheet Rock Walls or Ceilings
- High Ceiling
- Ceiling Fan
- Wood Burning Fireplace
- Double Pane Windows
- Blinds
- Rods
- Utility Room
- Laundry Room
- Vinyl Flooring
- Attic Stairs
Kitchen
- Breakfast Bar
- Gas Oven
- Self-Cleaning Oven
- Gas Cooktop
- Microwave
- Plumbed For Ice Maker
- Dishwasher
- Disposal
Bedrooms and Bathrooms
- 3 Bedrooms
- Walk-In Closet
- 2 Full Bathrooms
- Bathtub with Shower
Home Security
- Home Security System
- Carbon Monoxide Detectors
Parking
- 2 Car Attached Garage
- Front Facing Garage
- Garage Door Opener
- Driveway
Outdoor Features
- Covered Patio or Porch
- Exterior Lighting
- Outbuilding
Utilities
- Central Heating and Cooling System
- Mini Split Air Conditioners
- Gas Water Heater
- High Speed Internet
Community Details
- Village West Subdivision
Listing and Financial Details
- Assessor Parcel Number 27179003300
- Tax Block 2
Map
Home Values in the Area
Average Home Value in this Area
Tax History
| Year | Tax Paid | Tax Assessment Tax Assessment Total Assessment is a certain percentage of the fair market value that is determined by local assessors to be the total taxable value of land and additions on the property. | Land | Improvement |
|---|---|---|---|---|
| 2024 | $2,118 | $171,930 | $18,000 | $162,293 |
| 2023 | $1,819 | $156,300 | $0 | $0 |
| 2022 | $2,919 | $153,220 | $15,000 | $138,220 |
| 2021 | $2,862 | $129,174 | $15,000 | $114,174 |
| 2020 | $2,765 | $124,017 | $15,000 | $109,017 |
| 2019 | $2,727 | $117,239 | $15,000 | $102,239 |
| 2018 | $2,641 | $113,524 | $15,000 | $98,524 |
| 2017 | $2,580 | $111,257 | $15,000 | $96,257 |
| 2016 | $2,580 | $111,257 | $15,000 | $96,257 |
| 2015 | $2,200 | $105,884 | $15,000 | $90,884 |
| 2014 | $2,200 | $96,640 | $15,000 | $81,640 |
Property History
| Date | Event | Price | Change | Sq Ft Price |
|---|---|---|---|---|
| 08/29/2025 08/29/25 | Price Changed | $193,900 | -2.5% | $142 / Sq Ft |
| 08/07/2025 08/07/25 | For Sale | $198,900 | +59.2% | $145 / Sq Ft |
| 02/19/2020 02/19/20 | Sold | -- | -- | -- |
| 01/09/2020 01/09/20 | Pending | -- | -- | -- |
| 09/16/2019 09/16/19 | For Sale | $124,900 | -- | $91 / Sq Ft |
Purchase History
| Date | Type | Sale Price | Title Company |
|---|---|---|---|
| Vendors Lien | -- | None Available | |
| Trustee Deed | $95,200 | None Available | |
| Warranty Deed | -- | Stewart Title Of Texarkana | |
| Warranty Deed | -- | None Available |
Mortgage History
| Date | Status | Loan Amount | Loan Type |
|---|---|---|---|
| Open | $62,410 | New Conventional | |
| Previous Owner | $76,500 | Future Advance Clause Open End Mortgage |
Similar Homes in the area
Source: Texarkana Board of REALTORS®
MLS Number: 118409
APN: 27179003300
- 206 Pine Forest St
- 107 Corley Cir
- 20 Pecos Place
- 201 Larkspur Ln
- 122 Corley Cir
- 310 W Greenfield Dr
- 408 Village Ln
- 130 Westline Rd
- 20 Horseshoe Dr
- 216 W Pioneer St
- 2 Brown Acres
- 0 Brown Cir
- 417 Carroll Ave
- 206 Redwater Rd
- 432 Carroll Ave
- 86 Piney Grove Cir
- 403 Edgewood Ln
- 5 Serenity Ln
- 305 Whippoorwill Ln
- 300 Whippoorwill Ln
- 101 Redwater Rd
- 300 W Greenfield Dr
- 416 Carroll Ave
- 1320 N Kings Hwy Unit 1
- 133 Dodd St
- 506 Burma Rd
- 1030 Louise Ln
- 60 Clark St
- 6210 Gibson Ln
- 501 Westlawn Dr
- 700 Sowell Ln
- 300 Babb Ln
- 707 Hillview St
- 3681 Cooper Ridge Dr
- 502 Belt Rd
- 3723 Trotter Ln Unit 3723 Trotter Ln
- 2815 Richmond Rd
- 1915 Richmond Rd
- 2701 Stillwell Dr
- 4350 Mcknight Rd






