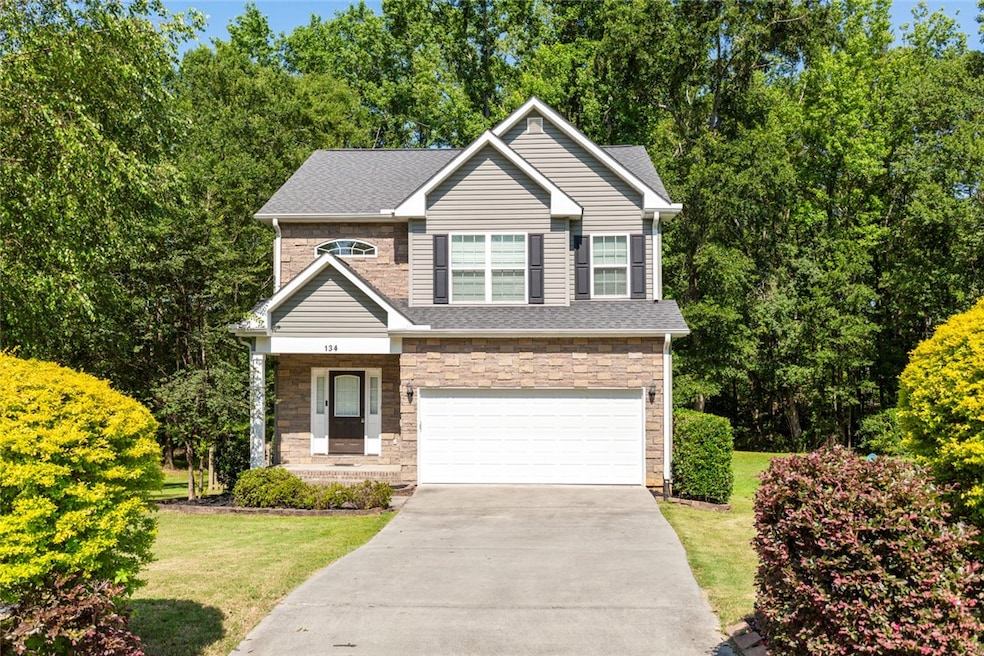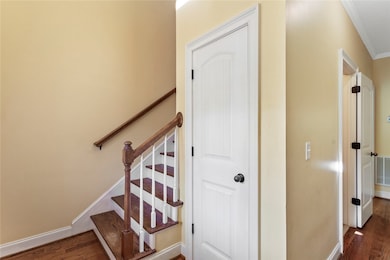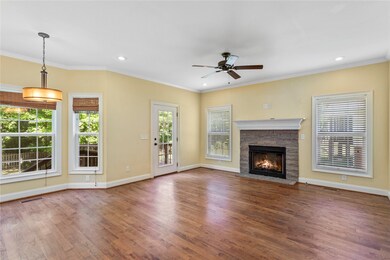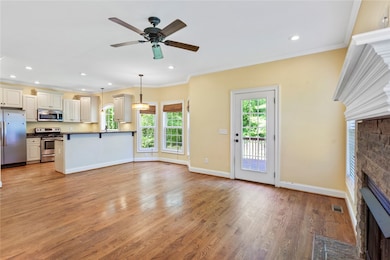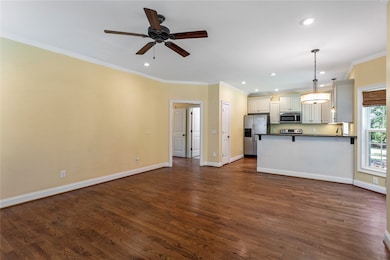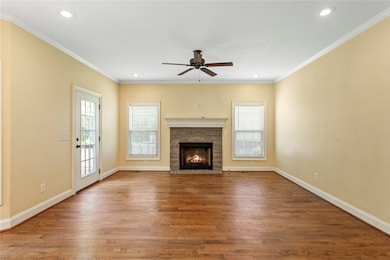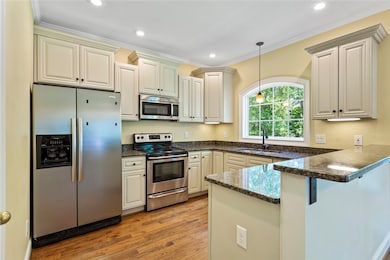
134 Royal Dr Williamston, SC 29697
Williamston-Pelzer NeighborhoodEstimated payment $1,711/month
Highlights
- Deck
- Traditional Architecture
- Granite Countertops
- Palmetto Elementary School Rated A-
- Wood Flooring
- No HOA
About This Home
Welcome to 134 Royal Dr in Williamston—a charming and well-kept 3 bedroom, 2.5 bath home nestled in a quiet cul-de-sac in the Hamilton Hills neighborhood in Williamston. Built in 2015, this home features an open layout with hardwood floors, a cozy fireplace, and a custom kitchen with granite countertops, pantry, eating bar, and all appliances included. Upstairs offers three spacious bedrooms, including a bright and airy primary suite with a large walk-in closet and private bath with double sinks, garden tub, and separate shower. The laundry room provides extra storage, and the deck overlooks the peaceful and fenced-in backyard that adds to the home’s cozy charm. This home doesn't have carpet! One of the first things the owners fell in love with was the stunning view from the kitchen, and they’ve cherished the quiet, family-friendly setting ever since. With its inviting outdoor space and warm, welcoming feel, this home has been perfect in every way—and it’s conveniently located between Anderson and Greenville.
Listing Agent
Western Upstate Keller William Brokerage Phone: (864) 940-9547 License #48619 Listed on: 06/30/2025
Co-Listing Agent
Western Upstate Keller William Brokerage Phone: (864) 940-9547 License #93259
Home Details
Home Type
- Single Family
Est. Annual Taxes
- $1,430
Year Built
- Built in 2015
Lot Details
- 0.42 Acre Lot
- Cul-De-Sac
- Fenced Yard
- Level Lot
Parking
- 2 Car Attached Garage
- Garage Door Opener
- Driveway
Home Design
- Traditional Architecture
- Vinyl Siding
- Stone
Interior Spaces
- 1,650 Sq Ft Home
- 2-Story Property
- Ceiling Fan
- Fireplace
- Vinyl Clad Windows
- Tilt-In Windows
- Blinds
- Living Room
- Crawl Space
- Laundry Room
Kitchen
- Dishwasher
- Granite Countertops
Flooring
- Wood
- Carpet
- Ceramic Tile
Bedrooms and Bathrooms
- 3 Bedrooms
- Walk-In Closet
- Dual Sinks
- Garden Bath
- Separate Shower
Outdoor Features
- Deck
- Front Porch
Schools
- Palmetto Elementary School
- Palmetto Middle School
- Palmetto High School
Utilities
- Cooling Available
- Heating System Uses Natural Gas
- Heat Pump System
- Underground Utilities
- Cable TV Available
Additional Features
- Low Threshold Shower
- City Lot
Community Details
- No Home Owners Association
- Hamilton Hills Subdivision
Listing and Financial Details
- Tax Lot 35
- Assessor Parcel Number 245-26-01-040
Map
Home Values in the Area
Average Home Value in this Area
Tax History
| Year | Tax Paid | Tax Assessment Tax Assessment Total Assessment is a certain percentage of the fair market value that is determined by local assessors to be the total taxable value of land and additions on the property. | Land | Improvement |
|---|---|---|---|---|
| 2024 | $1,430 | $8,720 | $1,550 | $7,170 |
| 2023 | $1,430 | $8,720 | $1,550 | $7,170 |
| 2022 | $1,368 | $8,720 | $1,550 | $7,170 |
| 2021 | $1,148 | $6,690 | $720 | $5,970 |
| 2020 | $1,167 | $6,690 | $720 | $5,970 |
| 2019 | $1,167 | $6,690 | $720 | $5,970 |
| 2018 | $1,620 | $6,690 | $720 | $5,970 |
| 2017 | -- | $6,690 | $720 | $5,970 |
| 2016 | $3,876 | $450 | $450 | $0 |
| 2015 | $188 | $450 | $450 | $0 |
| 2014 | $185 | $1,050 | $1,050 | $0 |
Property History
| Date | Event | Price | Change | Sq Ft Price |
|---|---|---|---|---|
| 06/30/2025 06/30/25 | For Sale | $300,000 | +81.8% | $182 / Sq Ft |
| 09/08/2016 09/08/16 | Sold | $165,000 | -2.4% | $100 / Sq Ft |
| 08/31/2016 08/31/16 | Pending | -- | -- | -- |
| 08/04/2016 08/04/16 | For Sale | $169,000 | +8.4% | $102 / Sq Ft |
| 09/24/2015 09/24/15 | Sold | $155,900 | -8.2% | $93 / Sq Ft |
| 08/22/2015 08/22/15 | Pending | -- | -- | -- |
| 03/05/2015 03/05/15 | For Sale | $169,900 | -- | $102 / Sq Ft |
Purchase History
| Date | Type | Sale Price | Title Company |
|---|---|---|---|
| Deed | $165,000 | None Available | |
| Deed | $155,900 | -- | |
| Deed | $5,000 | -- | |
| Deed | -- | -- | |
| Deed | -- | -- | |
| Deed | -- | -- |
Mortgage History
| Date | Status | Loan Amount | Loan Type |
|---|---|---|---|
| Open | $146,638 | New Conventional | |
| Closed | $156,750 | New Conventional | |
| Previous Owner | $161,044 | VA | |
| Previous Owner | $118,900 | New Conventional |
Similar Homes in Williamston, SC
Source: Western Upstate Multiple Listing Service
MLS Number: 20289586
APN: 245-26-01-040
- 106 Bigby St
- 1 Bollinger St Unit B
- 304 Wyngate Ct
- 160 Barrington Creek Rd
- 129 Rice St
- 306 Edgewood Ave
- 210 Sweetgrass Ln
- 173 Largess Ln
- 714 Streamside Dr
- 607 Emily Ln
- 413 Camarillo Ln
- 106 Broadtree Cir
- 114 Portchester Ln
- 105 Lasalle Place
- 8 Beachley Place
- 402 Ellis Mill St
- 306 Ellis Mill St
- 470 Pollyanna Dr Unit Guilford
- 444 Pollyanna Dr Unit Kershaw
- 1 Southern Pine Dr
