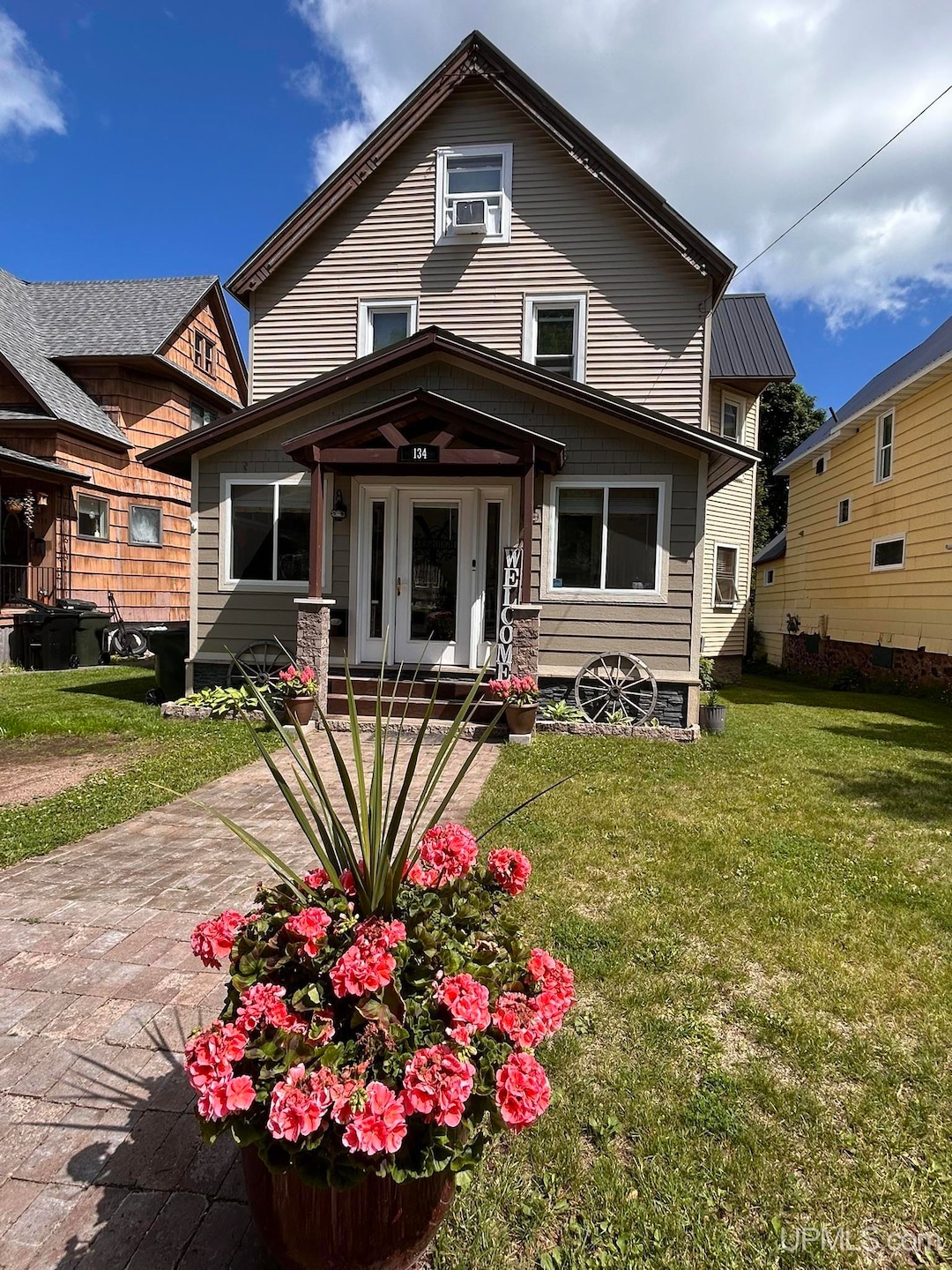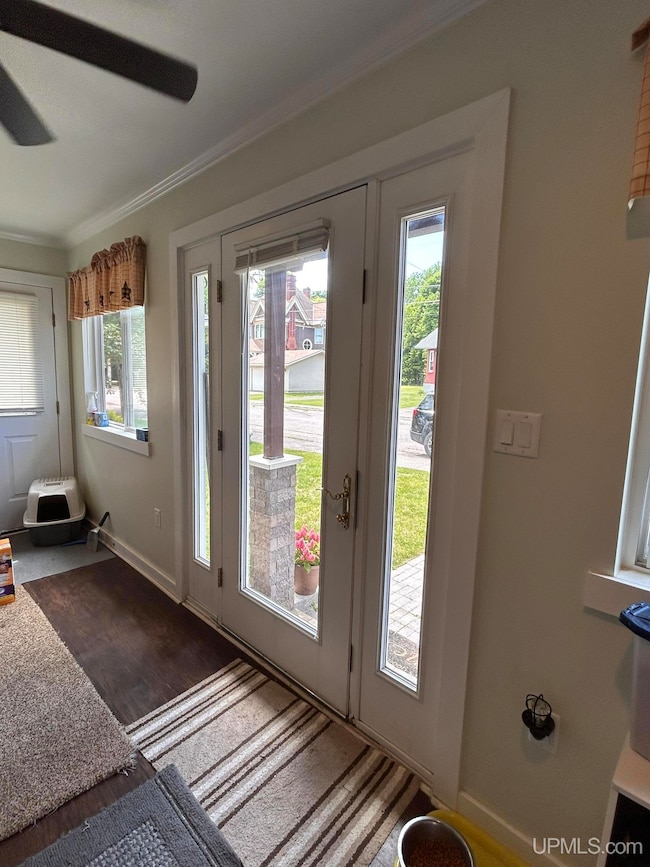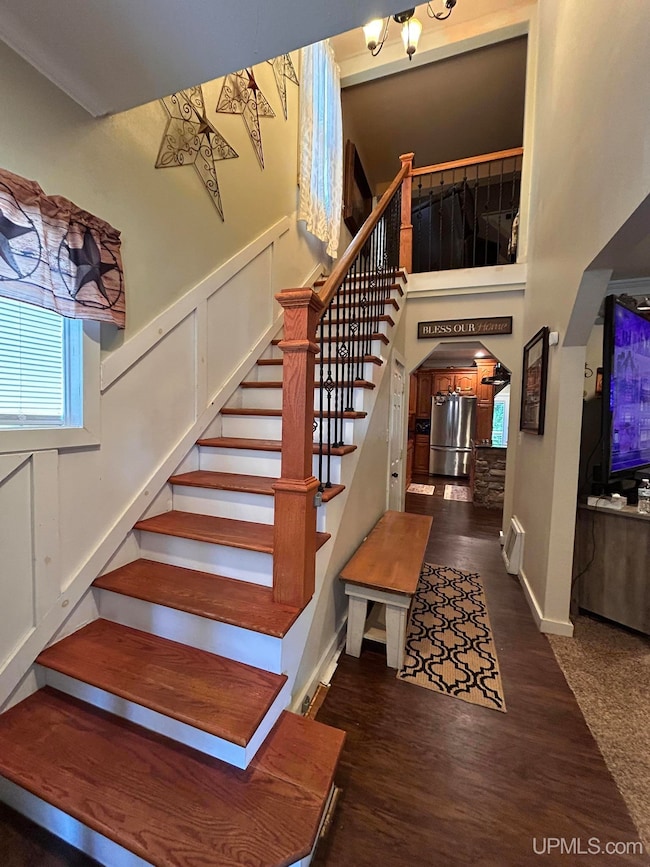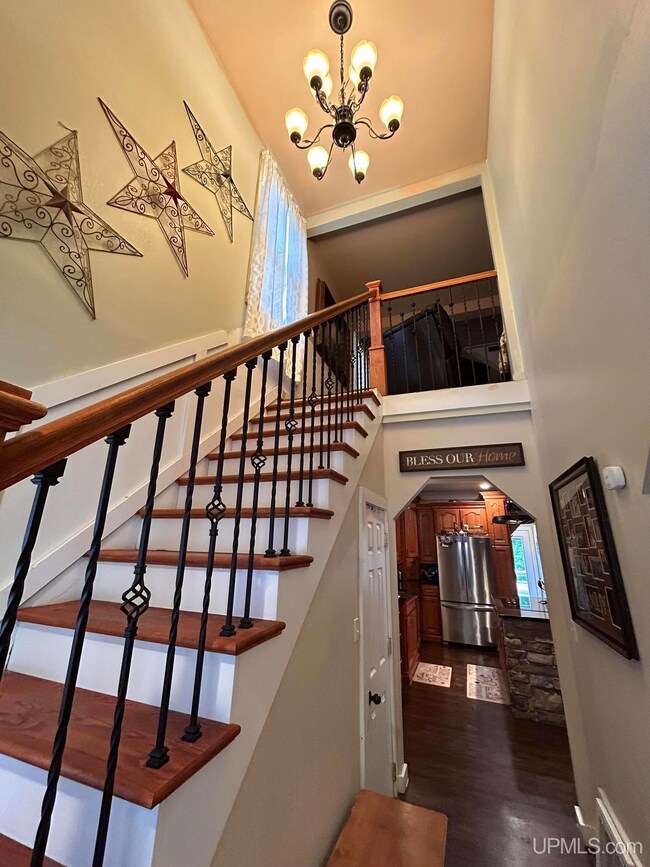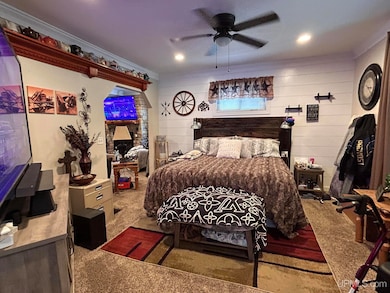
134 Willow Ave Laurium, MI 49913
Estimated payment $1,092/month
Highlights
- Deck
- Shed
- Ceiling Fan
- Bay Window
- Forced Air Heating System
- Historic Home
About This Home
All the work has been done—just move in and enjoy this beautifully updated 4-bedroom, 1-bath home in the heart of Laurium. This charming property offers both curb appeal and a welcoming layout with style and functionality. Step through the front door into an enclosed, heated porch—a bright and sunny space perfect for enjoying your morning coffee or shedding coats and boots. From there, you’ll enter a stunning vaulted entryway with a view of the cozy loft above and sightlines into the main floor living areas. The main level offers a comfortable and seamless flow between the kitchen, dining, and living spaces. The living room features a lovely bay window and a gas fireplace, creating a warm and inviting atmosphere. (Note: the dining room is currently being used as a temporary bedroom by the owner.) The fully renovated kitchen, updated in 2020, is a true standout with custom cabinetry, quartz countertops, and high-end appliances. Just off the kitchen, you’ll find a spacious pantry for added storage. A full bathroom and convenient laundry area are also located on the main floor for easy access. In the back of the home, a second staircase leads to the upper level and a rear entrance leads to a private deck —ideal for grilling and outdoor entertaining. The backyard features a designated gathering space complete with a fire pit and a large shed with power that offers ample storage for yard tools and outdoor gear. Upstairs, three bedrooms surround a central loft area that overlooks the front entry—this versatile space could serve as a second living area, playroom, office, or hobby zone. The third floor offers a fourth bedroom and even more storage space. The plumbing from the main floor bath has been extended to the second and third floors in preparation for future bathrooms in those areas. This home combines character and comfort with the peace of mind that comes from extensive updates. Recent improvements include: New metal roof (2020), Kitchen renovation with quartz counters and premium appliances (2020), New furnace (2024),Sealed and insulated basement (2025), Updated plumbing and electrical, Fully insulated throughout. Don’t miss this opportunity to own a spacious, thoughtfully renovated home with modern upgrades and timeless appeal. Schedule your tour today—you won’t want to miss it! NOTICE: All information believed accurate but not warranted. Buyer is recommended to inspect & verify all aspects of the property & bears all risks for any inaccuracies including but not limited to estimated acreage, lot size, square footage, utilities (availability & costs associated). Real estate taxes are incomplete and will change (possibly significant), property will be reassessed by the municipality after sale is completed & buyer should NOT assume that buyer’s tax bills will be similar to the seller’s current tax bills. OFFERS: 72 hours response time requested on offers. Pre-qualification letter or proof of funds to accompany all offers.
Listing Agent
RE/MAX DOUGLASS R.E.-H License #UPAR-6501404022 Listed on: 07/07/2025

Home Details
Home Type
- Single Family
Est. Annual Taxes
Year Built
- Built in 1930
Lot Details
- 5,663 Sq Ft Lot
- Lot Dimensions are 40x145
- Historic Home
Parking
- 2 Car Parking Spaces
Home Design
- Vinyl Siding
Interior Spaces
- 2,731 Sq Ft Home
- Ceiling Fan
- Gas Fireplace
- Window Treatments
- Bay Window
- Basement
- Stone Basement
Kitchen
- Oven or Range
- <<microwave>>
- Freezer
- Dishwasher
Bedrooms and Bathrooms
- 4 Bedrooms
- 1 Full Bathroom
Laundry
- Dryer
- Washer
Outdoor Features
- Deck
- Shed
Utilities
- Window Unit Cooling System
- Forced Air Heating System
- Heating System Uses Natural Gas
- Gas Water Heater
Community Details
- Village Of Laurium 4Th Add Subdivision
Listing and Financial Details
- Assessor Parcel Number 044-133-009-00
Map
Home Values in the Area
Average Home Value in this Area
Tax History
| Year | Tax Paid | Tax Assessment Tax Assessment Total Assessment is a certain percentage of the fair market value that is determined by local assessors to be the total taxable value of land and additions on the property. | Land | Improvement |
|---|---|---|---|---|
| 2024 | $1,199 | $41,319 | $0 | $0 |
| 2023 | $1,390 | $33,065 | $0 | $0 |
| 2022 | $1,198 | $30,310 | $0 | $0 |
| 2021 | $1,298 | $28,860 | $0 | $0 |
| 2020 | $1,289 | $30,578 | $0 | $0 |
| 2019 | $1,273 | $24,774 | $0 | $0 |
| 2018 | $1,199 | $22,917 | $0 | $0 |
| 2017 | $1,198 | $22,917 | $0 | $0 |
| 2016 | -- | $22,917 | $0 | $0 |
| 2015 | -- | $22,917 | $0 | $0 |
| 2014 | -- | $22,917 | $0 | $0 |
Property History
| Date | Event | Price | Change | Sq Ft Price |
|---|---|---|---|---|
| 07/07/2025 07/07/25 | For Sale | $179,000 | -- | $66 / Sq Ft |
Purchase History
| Date | Type | Sale Price | Title Company |
|---|---|---|---|
| Deed | $10,000 | -- |
Similar Homes in the area
Source: Upper Peninsula Association of REALTORS®
MLS Number: 50180875
APN: 044-133-009-00
- 230 Seneca St
- 114 Ahmeek St
- 200 Hecla St
- 56937 Hecla St
- 205 Kearsarge St
- 120 N Pewabic St
- 141 Pewabic St
- 223 Tamarack St
- 208 Pewabic St
- 246 Kearsarge St
- 56886 Calumet Ave
- 329 Kearsarge St
- 57351 Calumet Ave
- 57408 Rockland St
- 57422 Rockland St
- 417 Tamarack St
- 25703 Scott St
- 412 Florida St
- 727 Lake Linden Ave
- 118 S Tamarack St
