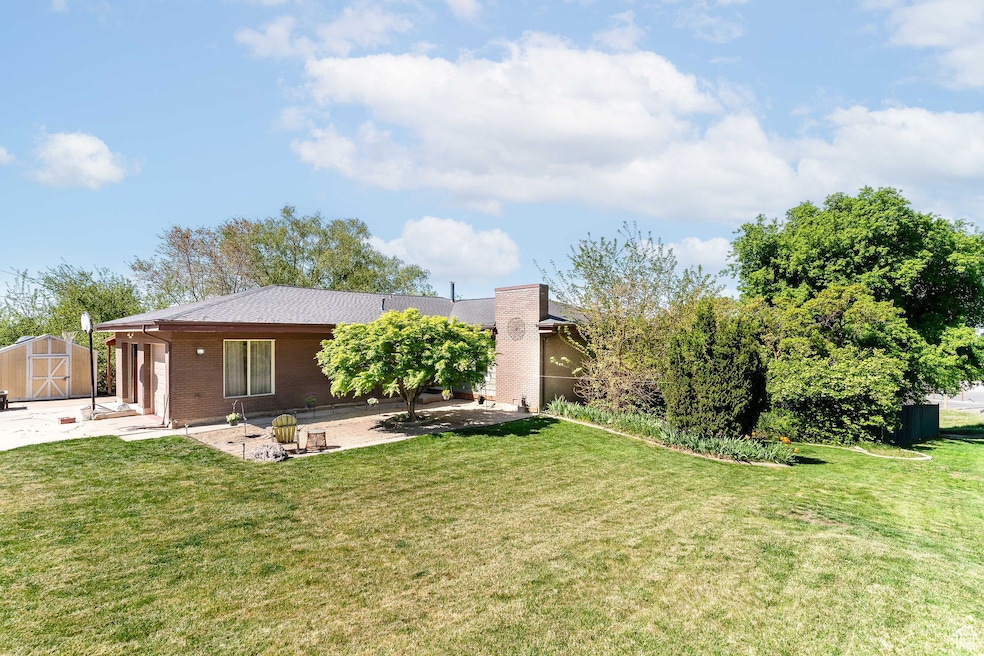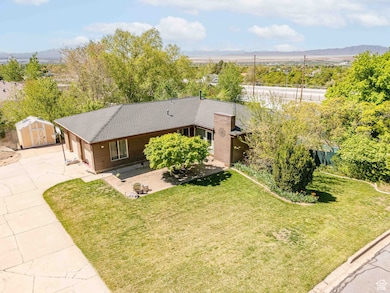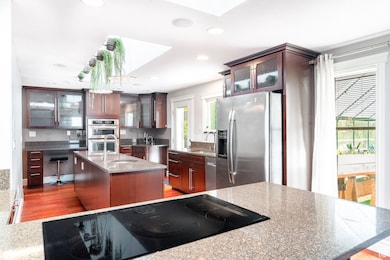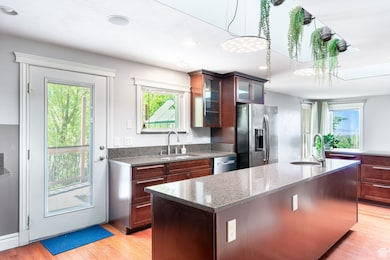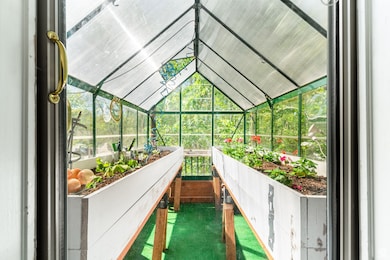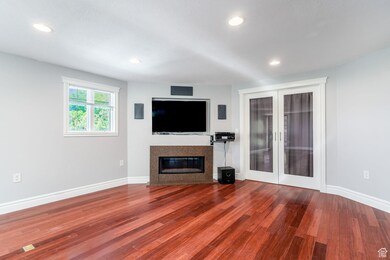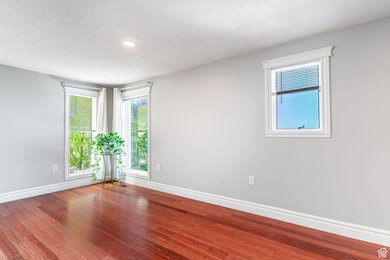
1340 E Oakmont Ln Fruit Heights, UT 84037
Estimated payment $4,147/month
Highlights
- Second Kitchen
- In Ground Pool
- Updated Kitchen
- Fairfield Junior High School Rated A
- RV or Boat Parking
- 0.51 Acre Lot
About This Home
Fully finished East Bench Home with a mother in law apartment, an inground pool and hot tub on a private .51 acre, perfect to entertain your family and friends. Updated kitchen with beautiful kitchen cabinets, 2 large islands with granite countertops, 3 sinks and so much more. The cutest greenhouse is right off of the kitchen that will make anyone a green thumb. Bring your toys because there is plenty of parking including power and water for an RV. The view of the sunset is breathtaking. The Buyer and Buyers agent to verify all.
Listing Agent
Candice James
Equity Real Estate (Buckley) License #6985375 Listed on: 05/01/2025
Home Details
Home Type
- Single Family
Est. Annual Taxes
- $3,703
Year Built
- Built in 1969
Lot Details
- 0.51 Acre Lot
- Dog Run
- Partially Fenced Property
- Landscaped
- Private Lot
- Secluded Lot
- Terraced Lot
- Sprinkler System
- Mature Trees
- Property is zoned Single-Family, R-S-12
Parking
- 2 Car Attached Garage
- 6 Open Parking Spaces
- RV or Boat Parking
Property Views
- Mountain
- Valley
Home Design
- Rambler Architecture
- Brick Exterior Construction
Interior Spaces
- 2,744 Sq Ft Home
- 2-Story Property
- Ceiling Fan
- Skylights
- Self Contained Fireplace Unit Or Insert
- Includes Fireplace Accessories
- Double Pane Windows
- Blinds
- Great Room
- Storm Doors
Kitchen
- Updated Kitchen
- Second Kitchen
- <<builtInOvenToken>>
- Range<<rangeHoodToken>>
- <<microwave>>
- Portable Dishwasher
- Granite Countertops
- Disposal
- Instant Hot Water
Flooring
- Bamboo
- Carpet
- Tile
Bedrooms and Bathrooms
- 5 Bedrooms | 2 Main Level Bedrooms
- Primary Bedroom on Main
- In-Law or Guest Suite
Laundry
- Dryer
- Washer
Basement
- Walk-Out Basement
- Basement Fills Entire Space Under The House
- Exterior Basement Entry
- Apartment Living Space in Basement
- Natural lighting in basement
Accessible Home Design
- Roll-in Shower
- Level Entry For Accessibility
Pool
- In Ground Pool
- Spa
Outdoor Features
- Basketball Hoop
- Storage Shed
- Outbuilding
Schools
- Morgan Elementary School
- Kaysville Middle School
- Davis High School
Utilities
- Forced Air Heating and Cooling System
- Natural Gas Connected
Community Details
- No Home Owners Association
- Oakmont Subdivision
Listing and Financial Details
- Home warranty included in the sale of the property
- Assessor Parcel Number 11-038-0021
Map
Home Values in the Area
Average Home Value in this Area
Tax History
| Year | Tax Paid | Tax Assessment Tax Assessment Total Assessment is a certain percentage of the fair market value that is determined by local assessors to be the total taxable value of land and additions on the property. | Land | Improvement |
|---|---|---|---|---|
| 2024 | $3,703 | $336,599 | $278,514 | $58,085 |
| 2023 | $3,381 | $307,450 | $182,738 | $124,711 |
| 2022 | $3,836 | $639,000 | $332,837 | $306,163 |
| 2021 | $3,678 | $505,000 | $270,955 | $234,045 |
| 2020 | $3,391 | $448,000 | $231,236 | $216,764 |
| 2019 | $3,120 | $407,000 | $228,778 | $178,222 |
| 2018 | $2,745 | $350,000 | $214,735 | $135,265 |
| 2016 | $2,420 | $162,690 | $90,129 | $72,561 |
| 2015 | $2,387 | $150,590 | $90,129 | $60,461 |
| 2014 | $2,246 | $154,837 | $89,524 | $65,313 |
| 2013 | -- | $143,238 | $65,564 | $77,674 |
Property History
| Date | Event | Price | Change | Sq Ft Price |
|---|---|---|---|---|
| 07/03/2025 07/03/25 | Price Changed | $695,000 | -1.4% | $253 / Sq Ft |
| 06/22/2025 06/22/25 | Price Changed | $705,000 | -1.3% | $257 / Sq Ft |
| 06/21/2025 06/21/25 | For Sale | $714,000 | 0.0% | $260 / Sq Ft |
| 06/09/2025 06/09/25 | Pending | -- | -- | -- |
| 05/18/2025 05/18/25 | Price Changed | $714,000 | -0.7% | $260 / Sq Ft |
| 05/02/2025 05/02/25 | Price Changed | $719,000 | +2.7% | $262 / Sq Ft |
| 04/30/2025 04/30/25 | For Sale | $700,000 | -- | $255 / Sq Ft |
Purchase History
| Date | Type | Sale Price | Title Company |
|---|---|---|---|
| Warranty Deed | -- | Metro Title | |
| Warranty Deed | -- | None Available | |
| Interfamily Deed Transfer | -- | Accommodation | |
| Interfamily Deed Transfer | -- | First American Title Co | |
| Interfamily Deed Transfer | -- | Bonneville Title Company Inc | |
| Warranty Deed | -- | Bonneville Title Company Inc | |
| Interfamily Deed Transfer | -- | Mountain View Title & Escrow |
Mortgage History
| Date | Status | Loan Amount | Loan Type |
|---|---|---|---|
| Open | $510,477 | No Value Available | |
| Previous Owner | $44,521 | Credit Line Revolving | |
| Previous Owner | $316,900 | New Conventional | |
| Previous Owner | $330,150 | New Conventional | |
| Previous Owner | $322,810 | New Conventional | |
| Previous Owner | $120,000 | No Value Available | |
| Previous Owner | $29,249 | Credit Line Revolving | |
| Previous Owner | $174,400 | Unknown | |
| Previous Owner | $72,173 | Credit Line Revolving | |
| Previous Owner | $120,000 | No Value Available | |
| Previous Owner | $146,900 | No Value Available |
Similar Homes in the area
Source: UtahRealEstate.com
MLS Number: 2081543
APN: 11-038-0021
- 1347 E 650 N Unit 1
- 1276 E Talbot Dr
- 338 N Homestead Ln
- 952 N Kingswood Rd
- 1730 250 N Unit 23-R
- 1616 250 N Unit 26-R
- 1779 250 N Unit 29-R
- 1162 Newport Ln
- 89 Country Way
- 214 N Mountain Rd
- 842 Shannon Rd
- 1213 N Winston Dr
- 769 Shannon Rd
- 722 E Westbrook Rd
- 734 E Brookshire Hollow Dr
- 35 N Mountain Rd
- 1470 N Shadow Wood Dr
- 1378 E Orchard Ridge Ln
- 1074 E Raymond Rd
- 1470 N Cobblewood Ct
- 205 E 200 N Unit DOWN-2
- 205 E 200 N Unit BSMT
- 754 Eastside Dr
- 3028 E S Village Dr
- 299 N 200 W
- 3055 E N Vlg Dr
- 447 S 1250 E
- 307 S 1050 E
- 1225 E Gentile St
- 367 Seasons St
- 690 S Edge Ln Unit ID1249905P
- 275 S Fort Ln
- 540 S Fort Ln
- 1785 E Crestwood St
- 300 N Fort Ln
- 60 S Main St
- 3003 E S Village Dr
- 50 W 400 S
- 1426 E Daylily Ct
- 100 N Cross St
