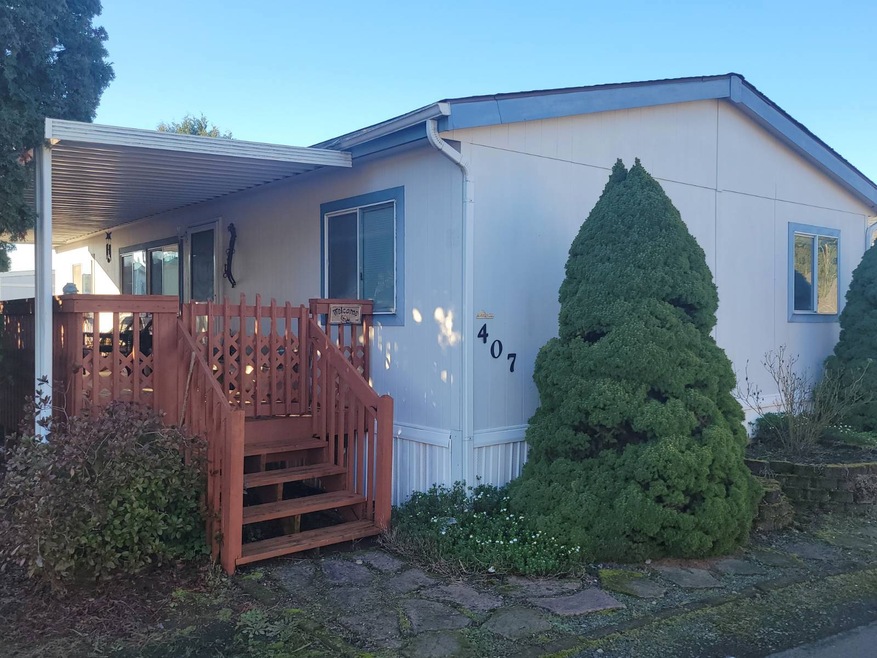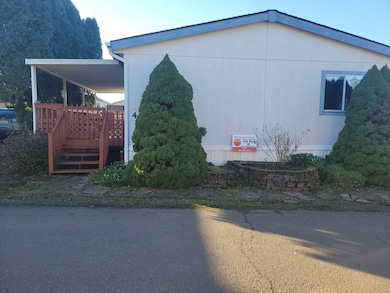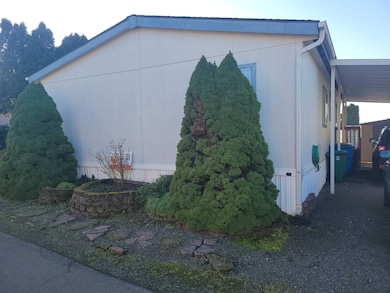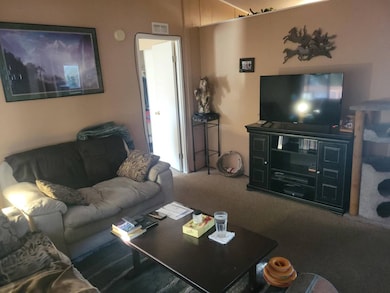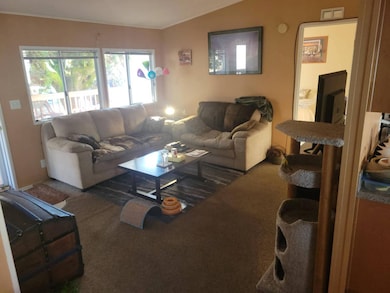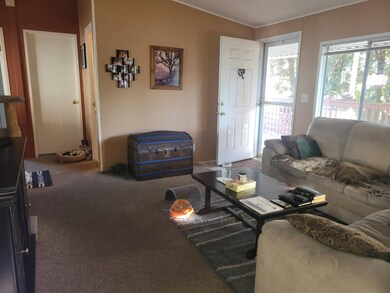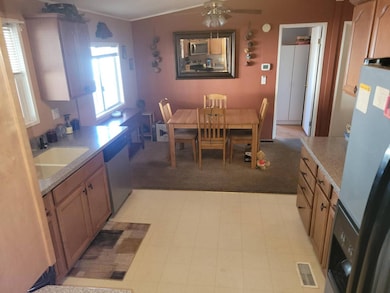
$230,000
- 3 Beds
- 2 Baths
- 1,554 Sq Ft
- 5101 NE 121st Ave
- Unit 101
- Vancouver, WA
Welcome to your dream home! This property has been meticulously remodeled. Step inside to discover a brand new kitchen and fully updated bathrooms featuring beautiful and timeless finishes and all new appliances. The entire home boasts new flooring and fresh paint throughout. New roof, skylights, can lights and outlets. Abundant light fills the formal living room and cozy family room complete
Tracy Burgess Berkshire Hathaway HomeServices NW Real Estate
