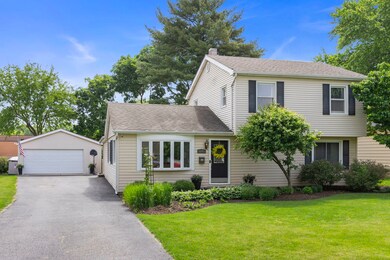
1341 S Sumner St Wheaton, IL 60189
Southeast Wheaton NeighborhoodEstimated payment $3,360/month
Highlights
- Colonial Architecture
- Wood Flooring
- Stainless Steel Appliances
- Lincoln Elementary School Rated A
- Main Floor Bedroom
- Air Purifier
About This Home
This one checks every box - a gorgeous, move-in-ready 4-bed, 2-bath home in the heart of Wheaton, just steps from Lincoln Elementary and the vibrant Danada area! You'll love the bright, open-concept kitchen featuring white cabinetry, granite countertops, stainless steel appliances, and a large island with bar seating that flows seamlessly into a stunning and spacious family room - perfect for entertaining. Gleaming hardwood floors run throughout, and both bathrooms are beautifully updated with crisp, sophisticated finishes. The eye-catching staircase adds charm, while big dollar updates - including the windows, siding, furnace and A/C (all done in 2014)- give peace of mind. Step outside to a gorgeous paver brick patio and enjoy the pretty backyard setting. With a 2.5-car garage, award-winning District 200 schools, and parks, shopping, and dining just minutes away, this is the Wheaton gem you've been waiting for. *1st Floor Bedroom, 1st Floor Full Bath, 1st Floor Laundry - possible to live here without navigating the stairs!*
Listing Agent
Keller Williams Premiere Properties License #475159142 Listed on: 06/19/2025

Home Details
Home Type
- Single Family
Est. Annual Taxes
- $6,193
Year Built
- Built in 1953
Lot Details
- 0.25 Acre Lot
- Lot Dimensions are 80 x 138
- Fenced
- Paved or Partially Paved Lot
Parking
- 2 Car Garage
- Driveway
Home Design
- Colonial Architecture
- Asphalt Roof
- Concrete Perimeter Foundation
Interior Spaces
- 1,960 Sq Ft Home
- 2-Story Property
- Ceiling Fan
- Living Room
- Family or Dining Combination
- Wood Flooring
- Unfinished Attic
- Carbon Monoxide Detectors
Kitchen
- <<microwave>>
- Dishwasher
- Stainless Steel Appliances
- Disposal
Bedrooms and Bathrooms
- 4 Bedrooms
- 4 Potential Bedrooms
- Main Floor Bedroom
- Bathroom on Main Level
- 2 Full Bathrooms
Laundry
- Laundry Room
- Dryer
- Washer
Schools
- Lincoln Elementary School
- Edison Middle School
- Wheaton Warrenville South H S High School
Utilities
- Forced Air Heating and Cooling System
- Heating System Uses Natural Gas
- Lake Michigan Water
- Gas Water Heater
Additional Features
- Air Purifier
- Patio
Listing and Financial Details
- Homeowner Tax Exemptions
Map
Home Values in the Area
Average Home Value in this Area
Tax History
| Year | Tax Paid | Tax Assessment Tax Assessment Total Assessment is a certain percentage of the fair market value that is determined by local assessors to be the total taxable value of land and additions on the property. | Land | Improvement |
|---|---|---|---|---|
| 2023 | $5,934 | $95,810 | $34,030 | $61,780 |
| 2022 | $5,855 | $90,550 | $32,160 | $58,390 |
| 2021 | $5,832 | $88,400 | $31,400 | $57,000 |
| 2020 | $5,812 | $87,580 | $31,110 | $56,470 |
| 2019 | $5,675 | $85,270 | $30,290 | $54,980 |
| 2018 | $7,192 | $105,300 | $28,540 | $76,760 |
| 2017 | $7,082 | $101,420 | $27,490 | $73,930 |
| 2016 | $6,984 | $97,370 | $26,390 | $70,980 |
| 2015 | $6,926 | $92,900 | $25,180 | $67,720 |
| 2014 | $6,957 | $91,800 | $27,430 | $64,370 |
| 2013 | $6,778 | $92,070 | $27,510 | $64,560 |
Property History
| Date | Event | Price | Change | Sq Ft Price |
|---|---|---|---|---|
| 06/22/2025 06/22/25 | Pending | -- | -- | -- |
| 06/19/2025 06/19/25 | For Sale | $515,000 | +53.7% | $263 / Sq Ft |
| 05/23/2014 05/23/14 | Sold | $335,000 | -4.3% | $171 / Sq Ft |
| 03/24/2014 03/24/14 | Pending | -- | -- | -- |
| 03/20/2014 03/20/14 | For Sale | $349,900 | 0.0% | $179 / Sq Ft |
| 03/11/2014 03/11/14 | Pending | -- | -- | -- |
| 03/08/2014 03/08/14 | For Sale | $349,900 | -- | $179 / Sq Ft |
Purchase History
| Date | Type | Sale Price | Title Company |
|---|---|---|---|
| Warranty Deed | $335,000 | Attorneys Title Guaranty Fun | |
| Warranty Deed | $375,000 | Midwest Title Services Llc | |
| Warranty Deed | $242,000 | First American Title |
Mortgage History
| Date | Status | Loan Amount | Loan Type |
|---|---|---|---|
| Open | $283,000 | New Conventional | |
| Closed | $307,520 | New Conventional | |
| Closed | $318,250 | New Conventional | |
| Previous Owner | $324,428 | New Conventional | |
| Previous Owner | $333,000 | Unknown | |
| Previous Owner | $337,500 | Purchase Money Mortgage | |
| Previous Owner | $36,300 | Stand Alone Second | |
| Previous Owner | $193,600 | Fannie Mae Freddie Mac | |
| Previous Owner | $40,000 | Credit Line Revolving | |
| Previous Owner | $206,300 | Unknown | |
| Previous Owner | $204,000 | Unknown | |
| Previous Owner | $25,000 | Credit Line Revolving | |
| Previous Owner | $25,000 | Credit Line Revolving |
Similar Homes in the area
Source: Midwest Real Estate Data (MRED)
MLS Number: 12392054
APN: 05-21-216-007
- 1310 S Sumner St
- 1207 S Sumner St
- 647 Farnham Ln
- 1486 Haverhill Dr
- 824 Dawes Ave
- 773 Farnham Ln
- 1441 Haverhill Dr Unit B
- 512 Pershing Ave
- 220 E Elm St
- 35 Venetian Way Cir
- 107 George St
- 1111 Rhodes Ct
- 1168 Hertford Ct
- 1416 Coolidge Ave
- 68 Citation Cir
- 33 Citation Cir
- 100 W Roosevelt Rd
- 1690 Ashburn Ct Unit A
- 1693 Ashburn Ct Unit B
- 1678 Trowbridge Ct Unit A






