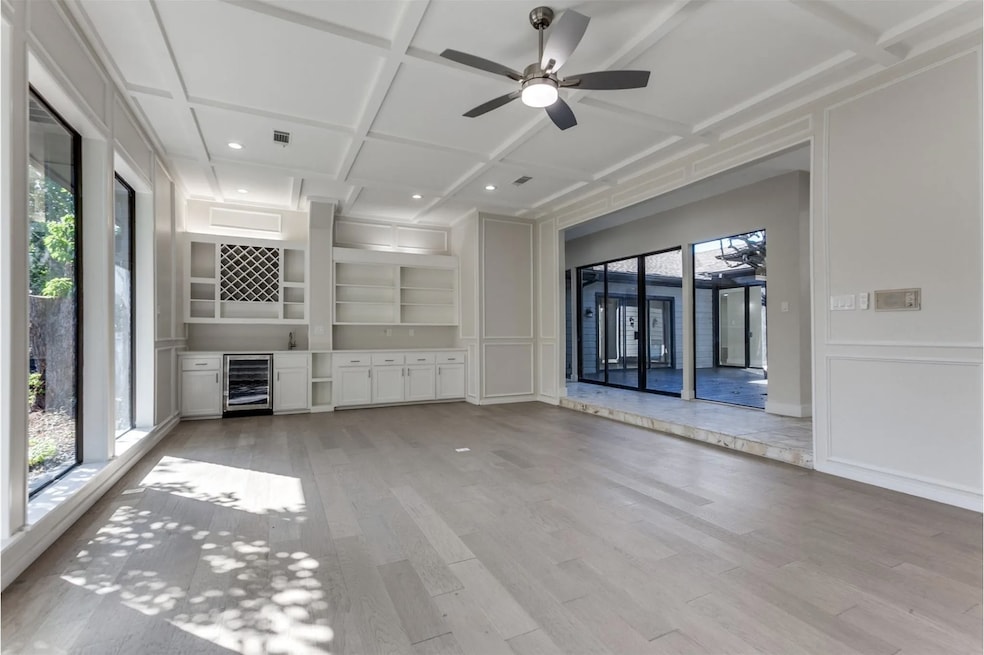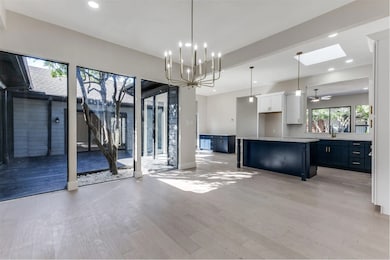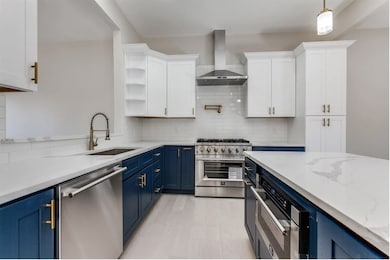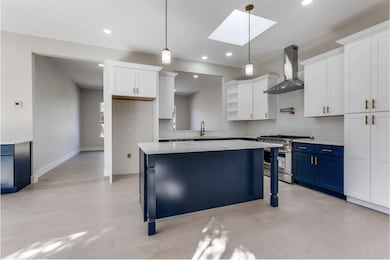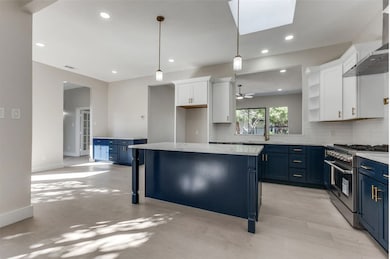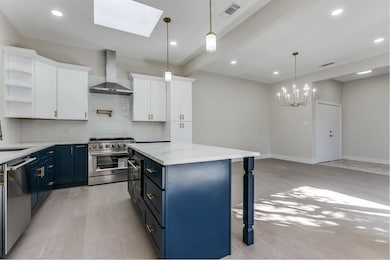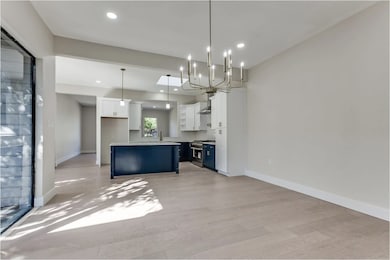
13411 Forestway Dr Dallas, TX 75240
Preston North NeighborhoodEstimated payment $7,335/month
Highlights
- Open Floorplan
- Cathedral Ceiling
- Eat-In Kitchen
- Westwood Junior High School Rated A-
- 2 Car Attached Garage
- Built-In Features
About This Home
Back on the market, this 4-bedroom, 3.5-bath home, located 5 minutes from the Galleria, 5 minutes from all of the major interchanges, 15 minutes from Downtown Dallas, and 15 minutes from Frisco Plano area. This open-concept design revolves around a breathtaking atrium with a built in, low maintenance deck, filling the home with natural light. Perfect for entertaining, the expansive formal living room includes a wet bar, while the sunroom offers a tranquil retreat. One bedroom is ideal for a home office, and the custom-built mudroom provides added functionality. The master suite boasts his-and-her closets, a spa-like bathroom, and open-air showers beneath skylights. Enjoy a gourmet kitchen with new appliances and seamless access to an outdoor kitchen. With a gated driveway, circular drive, two-car garage, and space to 'Create-Your-Own' ideal outdoor amenities, this home perfectly combines elegance, convenience, and privacy. Buyer and or Buyers Broker to verify all specifications including, but not limited to, schools, measurements, livable area, zoning. Listing Broker will not be held responsible for any inaccuracies. Information deemed reliable, but not guaranteed.
Listing Agent
Gregorio Real Estate Company Brokerage Phone: 972-834-5509 License #0658777 Listed on: 06/26/2025
Home Details
Home Type
- Single Family
Est. Annual Taxes
- $15,530
Year Built
- Built in 1976
Parking
- 2 Car Attached Garage
- Additional Parking
Interior Spaces
- 3,900 Sq Ft Home
- 1-Story Property
- Open Floorplan
- Wet Bar
- Built-In Features
- Cathedral Ceiling
- Chandelier
- Decorative Fireplace
- Fireplace Features Masonry
- Gas Fireplace
- Den with Fireplace
- Dryer
Kitchen
- Eat-In Kitchen
- Gas Oven or Range
- Built-In Gas Range
- Dishwasher
- Disposal
Bedrooms and Bathrooms
- 4 Bedrooms
- Cedar Closet
- Walk-In Closet
- Double Vanity
Schools
- Spring Valley Elementary School
- Richardson High School
Additional Features
- 0.38 Acre Lot
- Cable TV Available
Community Details
- Preston Downs 03 Subdivision
Listing and Financial Details
- Legal Lot and Block 31 / C7439
- Assessor Parcel Number 00000732838000000
Map
Home Values in the Area
Average Home Value in this Area
Tax History
| Year | Tax Paid | Tax Assessment Tax Assessment Total Assessment is a certain percentage of the fair market value that is determined by local assessors to be the total taxable value of land and additions on the property. | Land | Improvement |
|---|---|---|---|---|
| 2024 | $5,591 | $862,240 | $293,920 | $568,320 |
| 2023 | $5,591 | $640,680 | $205,750 | $434,930 |
| 2022 | $16,850 | $640,680 | $205,750 | $434,930 |
| 2021 | $13,725 | $493,600 | $176,350 | $317,250 |
| 2020 | $13,924 | $493,600 | $176,350 | $317,250 |
| 2019 | $14,893 | $504,290 | $176,350 | $327,940 |
| 2018 | $14,257 | $504,290 | $176,350 | $327,940 |
| 2017 | $11,846 | $419,000 | $146,960 | $272,040 |
| 2016 | $9,748 | $344,800 | $75,000 | $269,800 |
| 2015 | $6,913 | $344,800 | $75,000 | $269,800 |
| 2014 | $6,913 | $349,640 | $75,000 | $274,640 |
Property History
| Date | Event | Price | Change | Sq Ft Price |
|---|---|---|---|---|
| 06/26/2025 06/26/25 | For Sale | $1,099,000 | -- | $282 / Sq Ft |
Purchase History
| Date | Type | Sale Price | Title Company |
|---|---|---|---|
| Deed | -- | Alamo Title Company | |
| Warranty Deed | -- | -- |
Mortgage History
| Date | Status | Loan Amount | Loan Type |
|---|---|---|---|
| Open | $980,000 | New Conventional |
Similar Homes in Dallas, TX
Source: North Texas Real Estate Information Systems (NTREIS)
MLS Number: 20983040
APN: 00000732838000000
- 13756 Danvers Dr
- 6181 Preston Creek Ct
- 5881 Preston View Blvd Unit 177
- 5881 Preston View Blvd Unit 159
- 5881 Preston View Blvd Unit 121
- 6060 Preston Creek Dr
- 6141 Prestondell Ct
- 5950 Preston Valley Dr
- 6010 Preston Creek Dr
- 5951 Preston Valley Dr
- 5943 Preston Valley Dr
- 5840 Spring Valley Rd Unit 803
- 5840 Spring Valley Rd Unit 810
- 14128 Regency Place
- 6508 Ridgeview Cir
- 6106 Linden Ln
- 5833 Harvest Hill Rd Unit 2071
- 5831 Harvest Hill Rd Unit 1069
- 6532 Stonebrook Cir
- 12888 Montfort Dr Unit 155
