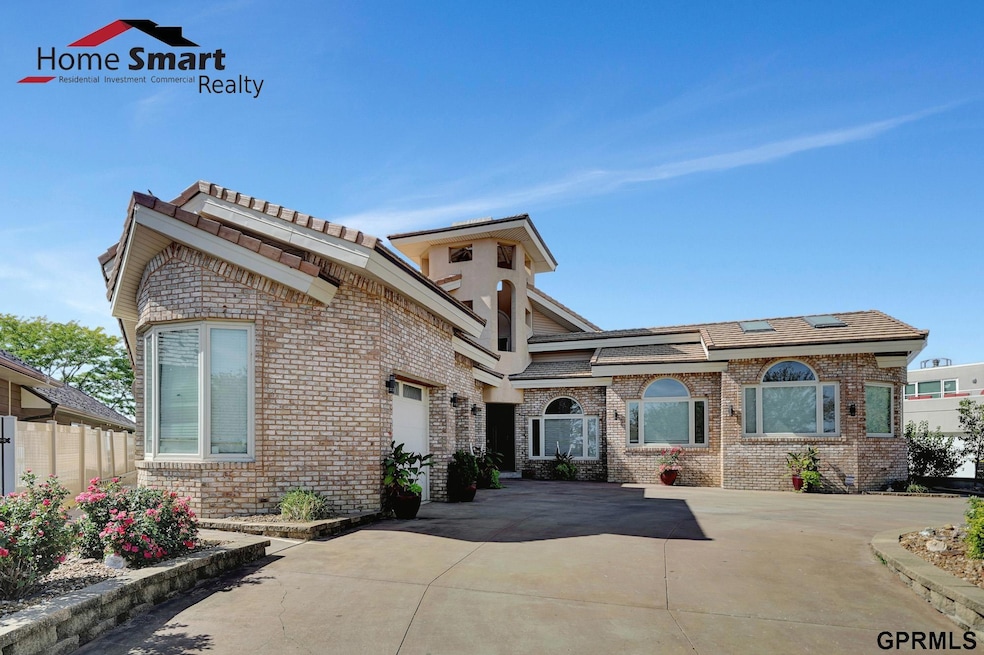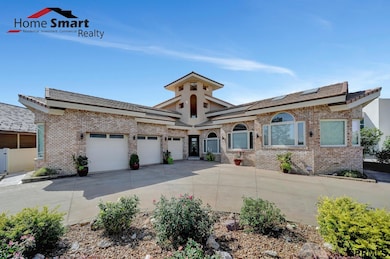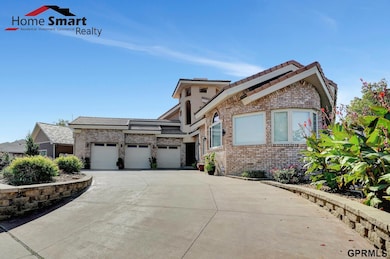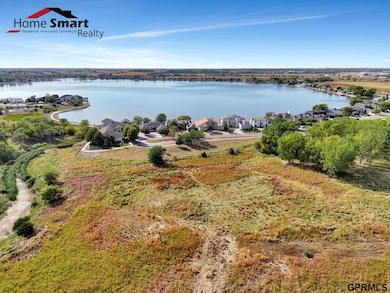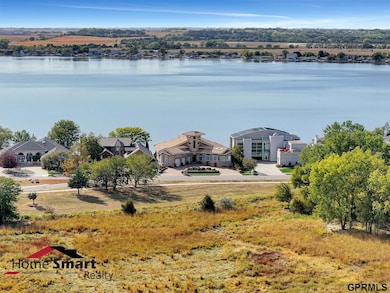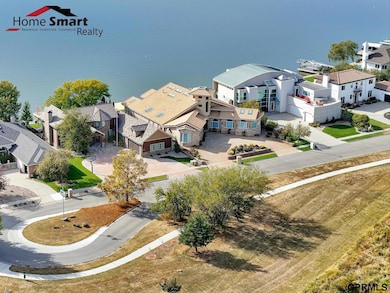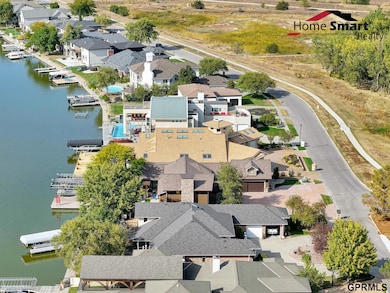
1342 Pelican Bay Place Lincoln, NE 68528
Capitol Beach NeighborhoodEstimated payment $8,174/month
Highlights
- Access To Lake
- Ranch Style House
- 3 Fireplaces
- In Ground Pool
- Whirlpool Bathtub
- Covered patio or porch
About This Home
Welcome to your own private paradise just minutes from downtown Lincoln & I-80! This stunning lakefront home offers the ultimate outdoor oasis, perfect for entertaining or relaxing in style & luxury. Enjoy breathtaking water views & sunsets from your covered patio, complete with outdoor kitchen. Take a dip in the pool, unwind in the hot tub, or head down to your large dock, ideal for boating, fishing, or simply soaking in the serene lake life. Inside, the home boasts an open floor plan with unique architecture & numerous skylights designed to complement the natural surroundings. The home features 4 large bedrooms, 3 bathrooms, and has almost 4700 sq ft of comfortable living space. Heated floors & 3 fireplaces will keep you warm during the winter months. The primary suite is a true sanctuary & connects to the spacious sunroom. The office overlooks the nature preserve where you will see local wildlife daily. This home is truly one-of-a-kind. Call for your private showing today!
Home Details
Home Type
- Single Family
Est. Annual Taxes
- $17,493
Year Built
- Built in 1998
Lot Details
- 0.31 Acre Lot
- Lot Dimensions are 80 x 170
- Aluminum or Metal Fence
- Sprinkler System
HOA Fees
- $88 Monthly HOA Fees
Parking
- 3 Car Attached Garage
- Garage Door Opener
Home Design
- Ranch Style House
- Slab Foundation
- Vinyl Siding
- Stucco
Interior Spaces
- 4,690 Sq Ft Home
- Central Vacuum
- Skylights
- 3 Fireplaces
- Home Security System
Bedrooms and Bathrooms
- 4 Bedrooms
- 3 Full Bathrooms
- Dual Sinks
- Whirlpool Bathtub
- Shower Only
Pool
- In Ground Pool
- Spa
Outdoor Features
- Access To Lake
- Covered patio or porch
Schools
- Lakeview Elementary School
- Park Middle School
- Lincoln High School
Utilities
- Forced Air Heating and Cooling System
- Heat Pump System
Community Details
- Association fees include lake, common area maintenance
- Capitol Beach Subdivision
Listing and Financial Details
- Assessor Parcel Number 1022107017000
Map
Home Values in the Area
Average Home Value in this Area
Tax History
| Year | Tax Paid | Tax Assessment Tax Assessment Total Assessment is a certain percentage of the fair market value that is determined by local assessors to be the total taxable value of land and additions on the property. | Land | Improvement |
|---|---|---|---|---|
| 2024 | $17,493 | $1,248,700 | $281,300 | $967,400 |
| 2023 | $19,437 | $1,159,700 | $281,300 | $878,400 |
| 2022 | $16,185 | $812,100 | $237,500 | $574,600 |
| 2021 | $15,312 | $812,100 | $237,500 | $574,600 |
| 2020 | $14,434 | $755,400 | $237,500 | $517,900 |
| 2019 | $14,435 | $755,400 | $237,500 | $517,900 |
| 2018 | $14,640 | $762,700 | $237,500 | $525,200 |
| 2017 | $14,775 | $762,700 | $237,500 | $525,200 |
| 2016 | $12,542 | $644,100 | $187,500 | $456,600 |
| 2015 | $12,456 | $644,100 | $187,500 | $456,600 |
| 2014 | $13,210 | $679,200 | $187,500 | $491,700 |
| 2013 | -- | $679,200 | $187,500 | $491,700 |
Property History
| Date | Event | Price | Change | Sq Ft Price |
|---|---|---|---|---|
| 07/07/2025 07/07/25 | Price Changed | $1,249,000 | -3.6% | $266 / Sq Ft |
| 05/30/2025 05/30/25 | Price Changed | $1,295,000 | -4.1% | $276 / Sq Ft |
| 04/09/2025 04/09/25 | For Sale | $1,350,000 | -- | $288 / Sq Ft |
Purchase History
| Date | Type | Sale Price | Title Company |
|---|---|---|---|
| Joint Tenancy Deed | -- | None Available | |
| Warranty Deed | $650,000 | Ct | |
| Trustee Deed | $650,000 | None Available |
Mortgage History
| Date | Status | Loan Amount | Loan Type |
|---|---|---|---|
| Open | $2,145,000 | New Conventional | |
| Closed | $415,000 | New Conventional | |
| Previous Owner | $500,000 | Future Advance Clause Open End Mortgage | |
| Previous Owner | $100,000 | Unknown | |
| Previous Owner | $375,000 | Commercial |
Similar Homes in Lincoln, NE
Source: Great Plains Regional MLS
MLS Number: 22508988
APN: 10-22-107-017-000
- 709 Pier 3
- 600 Pier 1
- 922 Lamont Dr
- 900 Lakeshore Dr
- 551 NW 9th St
- 1105 Surfside Dr
- 762 W Lakeshore Dr
- 1301 Surfside Ct
- 1035 W Q St
- 509 NW 16th St Unit 5
- 511 NW 16th St Unit 6
- 1740 Granada Ln
- 1521 W Q St
- 724 W Belmont Ave
- 1761 Surfside Dr Unit 20
- 112 W Lakeshore Dr
- 566 Lakeside Dr Unit 48
- 2808 NW 7th St
- 125 Gaslight Ln
- 804 Charleston St
- 510 Surfside Dr
- 535 W Saunders Ave
- 701 Lakeside Dr
- 1341 N 9th St
- 601 R St
- 311 N 8th St Unit 430
- 311 N 8th St Unit 500
- 109 S Canopy St
- 1209 New Hampshire St
- 129 N 10th St
- 235 S 11th St
- 1101 W C St
- 946 Adams St
- 250 N 13th St
- 1416 SW 15th St
- 1201 Lincoln Mall
- 126 N 16th St
- 1301 Lincoln Mall
- 1850 P St
- 1170 SW 27th St
