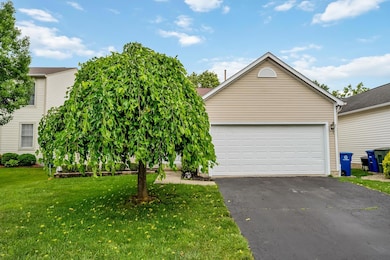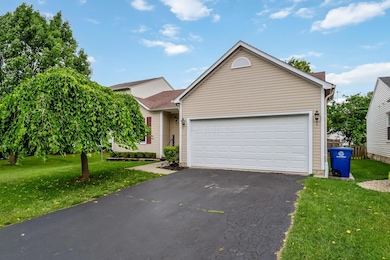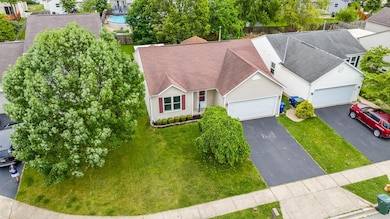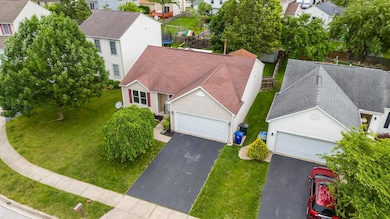
1344 Bluffton Ct Columbus, OH 43228
Trabue Woods NeighborhoodEstimated payment $1,459/month
Highlights
- Hot Property
- Spa
- Fenced Yard
- Hilliard Darby High School Rated A-
- Deck
- 2-minute walk to Trabue Woods Park
About This Home
Open House 6/29 1-2pm , 7/7 5-6pm,7/14 5-6 pm, 7/20 1-2pm. ''List price is reserve (minimum bid). This home is being sold AS-IS at auction ending 7/22 at 7;00PM. PLEASE SEE AGENT TO AGENT REMARKS FOR INSTRUCTIONS .Welcome to 1344a€ Bluffton Court, a charming 3-bedroom, 2-bath, single-story ranch nestled on a quiet cul-de-sac in the highly sought-after Trabue Woods subdivision. Built in 1998, this 1,250a€ sqa€ ft home, located within the top-rated Hilliard, combines timeless ranch-style living With modern updates brand new windows throughout the home 2025.Step inside to a welcoming open-concept floor plan featuring an inviting living and dining area that flows seamlessly into a spacious kitchen, complete with plenty of counter space and easy access to the home's prized sunroom. This bright addition, with wood-trimmed windows and soaring 10a€2 ceilings, offers a serene retreat overlooking mature, landscaped grounds. All three bedroomsa€''anchored by a well-appointed primary suite. The home's exterior stands out with a 2-car attached garage,. Located steps from Trabue Woods Park, a nearly 6-acre oasis featuring a playground, trails, picnic areas, and wooded wildlife habitats, this home is perfect for families, pet owners, and outdoor enthusiasts alike.
Home Details
Home Type
- Single Family
Est. Annual Taxes
- $4,503
Year Built
- Built in 1998
Lot Details
- 6,098 Sq Ft Lot
- Cul-De-Sac
- Fenced Yard
- Fenced
HOA Fees
- $7 Monthly HOA Fees
Parking
- 2 Car Attached Garage
Home Design
- Block Foundation
- Vinyl Siding
Interior Spaces
- 1,250 Sq Ft Home
- 1-Story Property
- Insulated Windows
- Partial Basement
Kitchen
- Electric Range
- Microwave
- Dishwasher
Flooring
- Carpet
- Vinyl
Bedrooms and Bathrooms
- 3 Main Level Bedrooms
- 2 Full Bathrooms
Outdoor Features
- Spa
- Deck
- Shed
- Storage Shed
Utilities
- Forced Air Heating and Cooling System
- Heating System Uses Gas
- Gas Water Heater
Listing and Financial Details
- Assessor Parcel Number 560-237648
Community Details
Overview
- Association Phone (937) 631-0502
- Shane Rittenhouse HOA
Recreation
- Park
Map
Home Values in the Area
Average Home Value in this Area
Tax History
| Year | Tax Paid | Tax Assessment Tax Assessment Total Assessment is a certain percentage of the fair market value that is determined by local assessors to be the total taxable value of land and additions on the property. | Land | Improvement |
|---|---|---|---|---|
| 2024 | $4,503 | $89,530 | $29,050 | $60,480 |
| 2023 | $3,932 | $89,530 | $29,050 | $60,480 |
| 2022 | $3,347 | $63,530 | $13,130 | $50,400 |
| 2021 | $3,344 | $63,530 | $13,130 | $50,400 |
| 2020 | $3,335 | $63,530 | $13,130 | $50,400 |
| 2019 | $3,054 | $51,590 | $10,500 | $41,090 |
| 2018 | $1,521 | $51,590 | $10,500 | $41,090 |
| 2017 | $3,041 | $51,590 | $10,500 | $41,090 |
| 2016 | $2,860 | $46,070 | $8,650 | $37,420 |
| 2015 | $1,340 | $46,070 | $8,650 | $37,420 |
| 2014 | $2,686 | $46,070 | $8,650 | $37,420 |
| 2013 | $1,361 | $46,060 | $8,645 | $37,415 |
Property History
| Date | Event | Price | Change | Sq Ft Price |
|---|---|---|---|---|
| 06/23/2025 06/23/25 | For Sale | $195,000 | -- | $156 / Sq Ft |
Purchase History
| Date | Type | Sale Price | Title Company |
|---|---|---|---|
| Warranty Deed | $140,200 | Alliance Title |
Mortgage History
| Date | Status | Loan Amount | Loan Type |
|---|---|---|---|
| Closed | $109,440 | Balloon |
Similar Homes in Columbus, OH
Source: Columbus and Central Ohio Regional MLS
MLS Number: 225022803
APN: 560-237648
- 4435 Gaffney Ct
- 4719 Trabue Woods Ct
- 4450 Nickerson Rd
- 3861 Trestle Ct
- 3734 Gibbstone Dr
- 3538 Rosburg Dr
- 4589 Annhurst Rd
- 2349 Myrtle Valley Dr
- 2378 Myrtle Valley Dr
- 407 Yarmouth Ln
- 436 Darbyhurst Rd
- 3351 Lindstrom Dr
- 340 N Grener Ave
- 348 Old Village Rd
- 3248 Medoma Dr
- 340 Danhurst Rd
- 284 Old Village Rd
- 2328 Shelby Ln
- 3303 Lowell Dr
- 799 MacLam Dr
- 4441 Trabue Rd
- 3886 Farm Brook Ln
- 3691 Windward Way
- 1655 Gilmore Park Ave
- 3400 Twin Creeks Dr
- 5160 Preferred Place
- 1108 Carriage Knoll Ln
- 1155 Winston Decker Dr
- 1261 Gabrielle Elaine Dr
- 2460 Walcutt Rd
- 2075 Arway Dr
- 3160 Donny Cove Place
- 212 Beacon Hill Ct
- 5350 Jasmine Ln
- 1040 Hartford Village Blvd
- 2485 Hilliard Park Blvd
- 5750 Feder Rd
- 1415 Bloomington Blvd
- 2895 La Vista Dr
- 2581 Walcutt Rd






