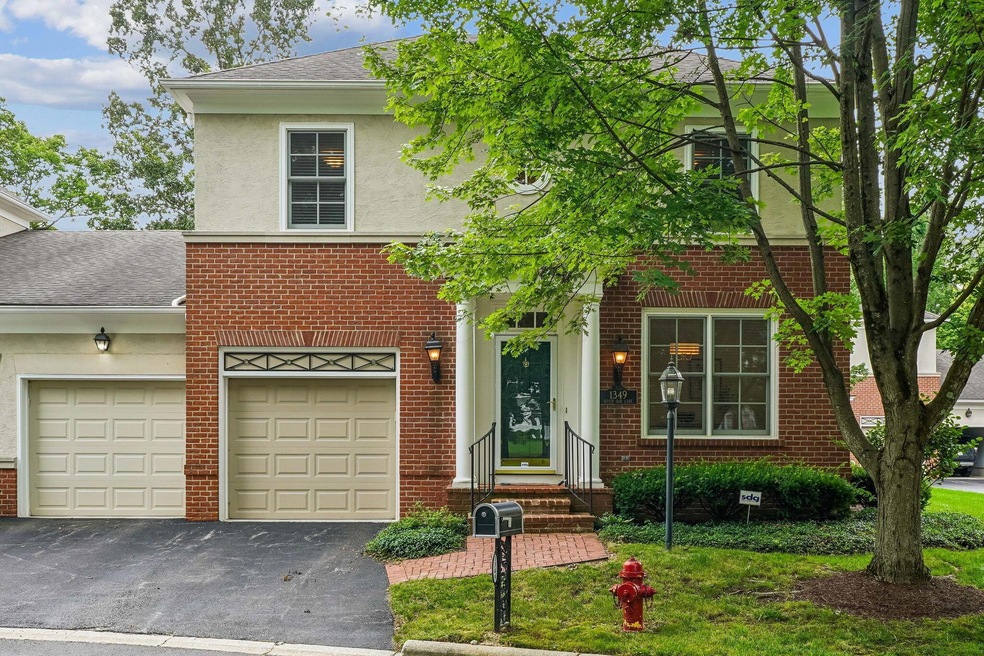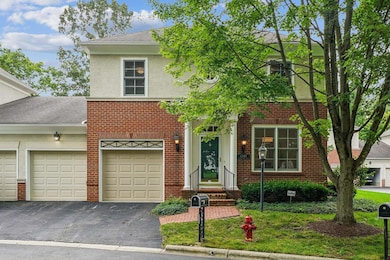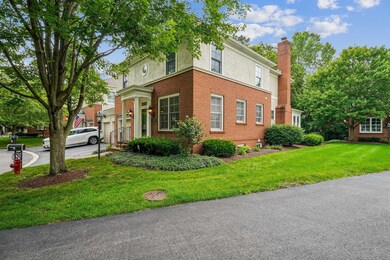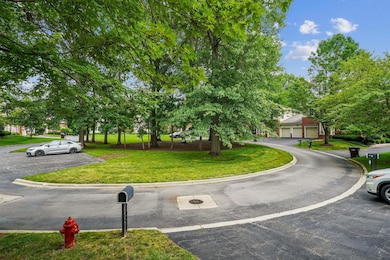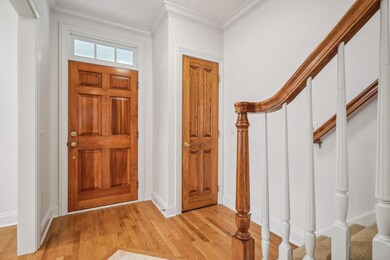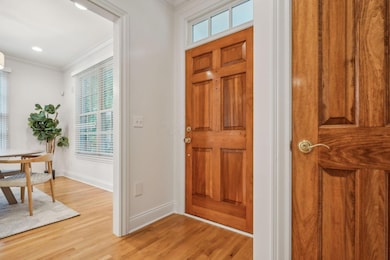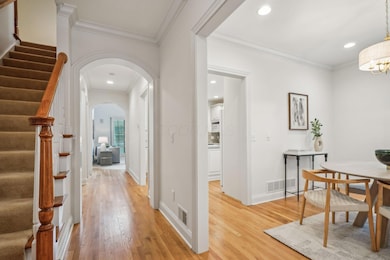
1349 White Oak Ln Unit 1349 New Albany, OH 43054
Estimated payment $3,897/month
Highlights
- Gated Community
- Traditional Architecture
- Heated Sun or Florida Room
- High Point Elementary School Rated A
- Main Floor Primary Bedroom
- Great Room
About This Home
Welcome to this stunning brick condo in the highly sought-after Villas at White Oak, a prestigious and tranquil community known for its mature trees, timeless architecture, and quiet charm. Built by Larry Canini, this impeccably maintained residence offers the perfect blend of luxury, privacy, and convenience.
Designed to live like a single-family home, this duplex shares just one garage wall and provides exceptional comfort and space throughout. The open-concept kitchen features custom cabinetry, quartz countertops, and modern finishes that flow seamlessly into a dramatic two-story great room with an abundance of natural light and gas fireplace, plus a 4-seasons room to enjoy coffee, reading or the perfect sunny spot to unwind.
The first-floor primary suite offers a serene retreat, complete with a spacious en-suite bath and convenient first-floor laundry. Upstairs, you'll find a generous loft space ideal for a home office or second living area, along with two bedrooms connected by a Jack and Jill bath.
Adjacent to the 2-car attached garage with built in shelving, you will find a finished lower level that adds more versatility, featuring a spacious recreation room, half bath, and an unfinished space already plumbed for a full bath conversion. Additional upgrades include a whole-house generator, security system, fresh paint and new light fixtures throughout. Rich millwork, molding, solid wood doors, and trim elevate every room with a classic, custom feel.
Ideally located just minutes from New Albany Country Club, Market Street shops, restaurants, and Amphitheater, and convenient access to I-270 and 161, this opportunity doesn't come along often—schedule your showing today!
Property Details
Home Type
- Condominium
Est. Annual Taxes
- $8,573
Year Built
- Built in 1999
HOA Fees
- $607 Monthly HOA Fees
Parking
- 2 Car Attached Garage
Home Design
- Traditional Architecture
- Brick Exterior Construction
- Stucco Exterior
Interior Spaces
- 2,732 Sq Ft Home
- 2-Story Property
- Gas Log Fireplace
- Great Room
- Heated Sun or Florida Room
- Home Security System
Kitchen
- Gas Range
- <<microwave>>
- Dishwasher
Flooring
- Carpet
- Ceramic Tile
Bedrooms and Bathrooms
- 3 Bedrooms | 1 Primary Bedroom on Main
Laundry
- Laundry on main level
- Electric Dryer Hookup
Basement
- Partial Basement
- Recreation or Family Area in Basement
- Crawl Space
Utilities
- Forced Air Heating and Cooling System
- Heating System Uses Gas
- Gas Water Heater
Additional Features
- Patio
- 1 Common Wall
Listing and Financial Details
- Assessor Parcel Number 025-011879
Community Details
Overview
- Association fees include lawn care, sewer, trash, water, snow removal
- Association Phone (855) 238-8488
- Elite Management HOA
- On-Site Maintenance
Recreation
- Snow Removal
Security
- Gated Community
Map
Home Values in the Area
Average Home Value in this Area
Tax History
| Year | Tax Paid | Tax Assessment Tax Assessment Total Assessment is a certain percentage of the fair market value that is determined by local assessors to be the total taxable value of land and additions on the property. | Land | Improvement |
|---|---|---|---|---|
| 2024 | $8,573 | $145,530 | $14,000 | $131,530 |
| 2023 | $8,466 | $145,530 | $14,000 | $131,530 |
| 2022 | $9,462 | $126,700 | $18,130 | $108,570 |
| 2021 | $9,151 | $126,700 | $18,130 | $108,570 |
| 2020 | $9,074 | $126,700 | $18,130 | $108,570 |
| 2019 | $7,906 | $110,150 | $15,750 | $94,400 |
| 2018 | $3,924 | $110,150 | $15,750 | $94,400 |
| 2017 | $7,256 | $110,150 | $15,750 | $94,400 |
| 2016 | $7,628 | $105,460 | $15,960 | $89,500 |
| 2015 | $3,817 | $105,460 | $15,960 | $89,500 |
| 2014 | $7,575 | $105,460 | $15,960 | $89,500 |
| 2013 | $3,762 | $105,455 | $15,960 | $89,495 |
Property History
| Date | Event | Price | Change | Sq Ft Price |
|---|---|---|---|---|
| 07/10/2025 07/10/25 | For Sale | $465,000 | -- | $170 / Sq Ft |
Purchase History
| Date | Type | Sale Price | Title Company |
|---|---|---|---|
| Warranty Deed | $333,900 | Preferred T | |
| Limited Warranty Deed | $332,800 | Stewart Tit | |
| Warranty Deed | $332,800 | Stewart Tit | |
| Survivorship Deed | $320,000 | Chicago | |
| Survivorship Deed | $304,500 | Advantage One Title Agency I |
Mortgage History
| Date | Status | Loan Amount | Loan Type |
|---|---|---|---|
| Previous Owner | $266,240 | New Conventional | |
| Previous Owner | $160,000 | Purchase Money Mortgage | |
| Previous Owner | $25,000 | Credit Line Revolving | |
| Previous Owner | $243,550 | No Value Available |
Similar Homes in New Albany, OH
Source: Columbus and Central Ohio Regional MLS
MLS Number: 225025465
APN: 025-011879
- 1359 White Oak Ln Unit 1359
- 1486 Sedgefield Dr Unit 1486
- 1492 Sedgefield Dr Unit 1492
- 1271 Fareharm Dr
- 1148 Challis Springs Dr
- 1648 Minturn Dr
- 6554 Wheatly Rd Unit LOT 705
- 6548 Wheatly Rd Unit LOT 703
- 6544 Wheatly Rd Unit LOT 702
- 6540 Wheatly Rd Unit LOT 701
- 6577 Wheatly Rd Unit LOT 403
- 6550 Wheatly Rd Unit LOT 704
- 7555 Lambton Park Rd
- 6611 Morse Rd
- 3325 Strickland Dr
- 7768 Ansante Dr Unit 101
- 7347 Lambton Park Rd
- 1229 Whispering Meadow Ct
- 3311 Polden Hill Dr Unit 24
- 7753 Strickland Dr
- 6582 Wheatly Rd Unit Lot 601
- 6471 Albany Gate Unit ID1257768P
- 3960 Knapford Dr Unit ID1257771P
- 3958 Brendham Dr Unit ID1257796P
- 4110 W Clifton Cir
- 6400 Preserve Crossing Blvd N
- 4121 Palmer Park Cir E
- 6480 Alexander Clay Unit 6426-305.1407645
- 6480 Alexander Clay Unit 4178-306.1405606
- 6480 Alexander Clay
- 1350 Underwood Farms Blvd
- 696 Wilke Place
- 1267 Grove Dr Unit 2603
- 4032 Summerstone Dr
- 3977 Summerstone Dr
- 4120 Quentin Blvd
- 6108 Chestnut Ridge Dr
- 200 W Main St
- 15 Keswick Commons Unit 15
- 700 Vista Dr
