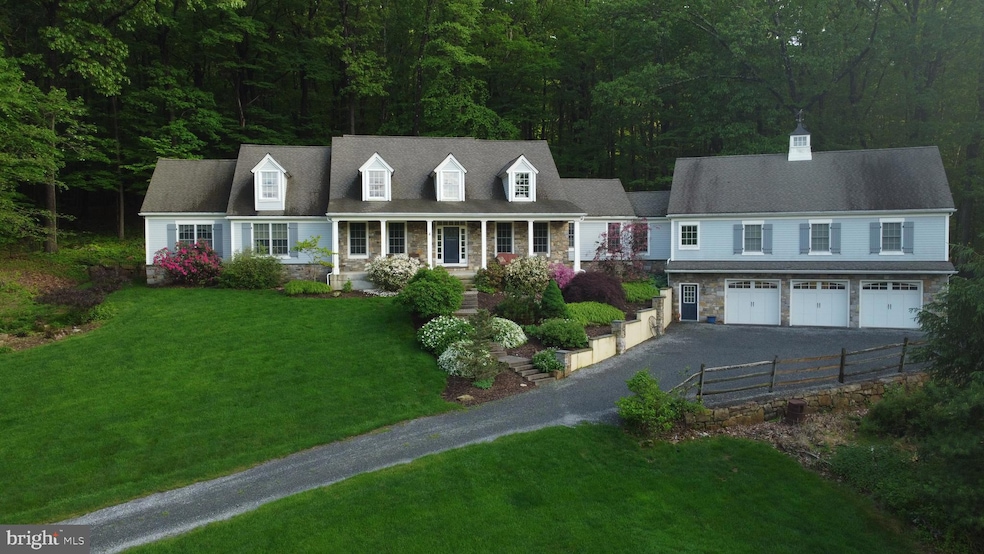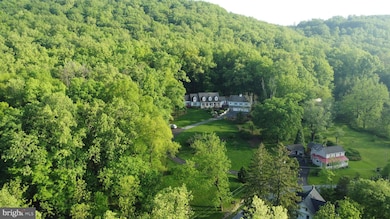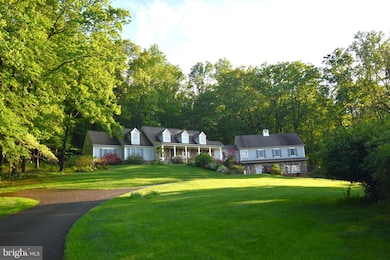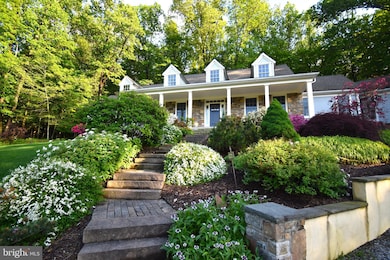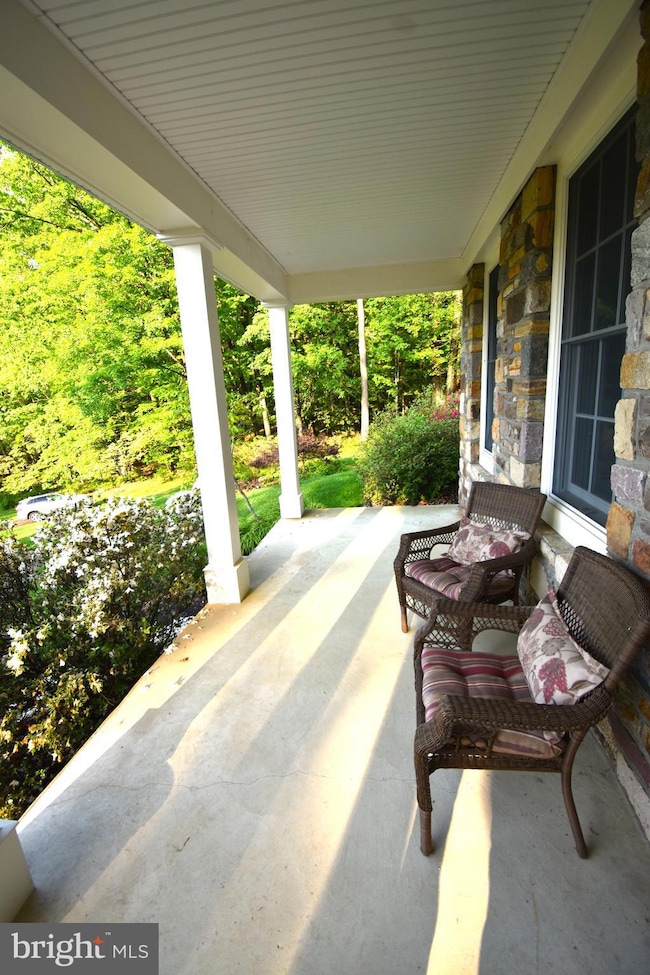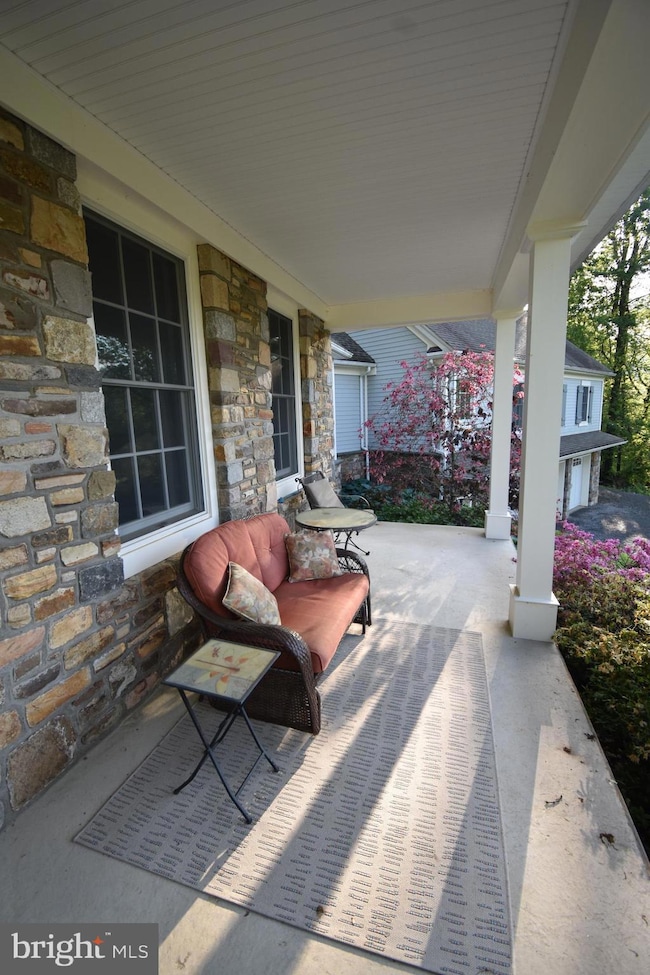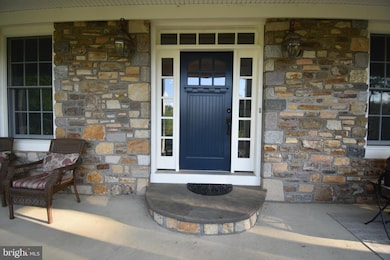
135 Coffeetown Rd Easton, PA 18042
Estimated payment $6,401/month
Highlights
- 3.41 Acre Lot
- Colonial Architecture
- Loft
- Wilson Area High School Rated A-
- Engineered Wood Flooring
- 2 Fireplaces
About This Home
135 Coffeetown Rd is a one of a kind property nestled in the mountains of Williams township. The unmatched design and location of this home make this property a truly unique opportunity. The mature nature and surround give a historic feel while having the amenities of a modern home. The Property is less than a mile from the Delaware river and backs up to Mariton wildlife sanctuary providing 200 acres of preserved land with walking trails and abundant wildlife. This home takes full advantage of the picturesque scenery and sounds of nature. The construction and style of this home is both fitting and functional. Focal points of the interior include the custom kitchen, vaulted great room, over sized master suite, guest bedroom with on suite bath, office room, 3 car garage with additional 1000 sqft shop space, with additional storage above. There is abundant storage and room to expand finished living spaces. Amenities of this home include Radiant floor heat and Anderson 400 series windows throughout. An Elevator shaft, 30 gal well storage tank, on demand hot water, state of the art appliances, custom cabinets, rangehood, a large center island crafted with a walnut top from a tree on the grounds, all add to the charm and function of this brilliantly designed home. Even the minor details have been carefully thought out to add to this remarkable house, Silent motion sensor bathroom vents. Hot and cold outdoor water spigot, additional insulation, and engineered lumber all add to the soundness of this home. Architectural plans are available to finish the second floor loft into 2 additional bedrooms and a full bath.
Home Details
Home Type
- Single Family
Est. Annual Taxes
- $10,551
Year Built
- Built in 2009
Lot Details
- 3.41 Acre Lot
- Property is in excellent condition
- Property is zoned R15
Parking
- 3 Car Direct Access Garage
- Parking Storage or Cabinetry
- Front Facing Garage
- Garage Door Opener
- Gravel Driveway
- Off-Street Parking
Home Design
- Colonial Architecture
- Studio
- Poured Concrete
- Asbestos Shingle Roof
- Asphalt Roof
- Stone Siding
- Active Radon Mitigation
- Concrete Perimeter Foundation
Interior Spaces
- Property has 2 Levels
- Central Vacuum
- Built-In Features
- Recessed Lighting
- 2 Fireplaces
- Wood Burning Fireplace
- Entrance Foyer
- Living Room
- Formal Dining Room
- Den
- Loft
- Workshop
Kitchen
- Breakfast Area or Nook
- <<builtInRangeToken>>
- <<builtInMicrowave>>
- Dishwasher
- Kitchen Island
- Instant Hot Water
Flooring
- Engineered Wood
- Ceramic Tile
Bedrooms and Bathrooms
- 2 Main Level Bedrooms
- En-Suite Primary Bedroom
- Walk-In Closet
- Soaking Tub
- Walk-in Shower
Laundry
- Laundry Room
- Dryer
- Washer
Unfinished Basement
- Walk-Out Basement
- Side Basement Entry
Accessible Home Design
- Halls are 36 inches wide or more
Outdoor Features
- Patio
- Shed
- Porch
Utilities
- Central Air
- Back Up Electric Heat Pump System
- Pellet Stove burns compressed wood to generate heat
- Radiant Heating System
- Vented Exhaust Fan
- Hot Water Heating System
- Water Holding Tank
- Well
- Natural Gas Water Heater
- Approved Septic System
Community Details
- No Home Owners Association
Listing and Financial Details
- Tax Lot P9
- Assessor Parcel Number P9-13-2A-0836
Map
Home Values in the Area
Average Home Value in this Area
Tax History
| Year | Tax Paid | Tax Assessment Tax Assessment Total Assessment is a certain percentage of the fair market value that is determined by local assessors to be the total taxable value of land and additions on the property. | Land | Improvement |
|---|---|---|---|---|
| 2025 | $1,569 | $145,300 | $32,900 | $112,400 |
| 2024 | $10,595 | $145,300 | $32,900 | $112,400 |
| 2023 | $10,257 | $145,300 | $32,900 | $112,400 |
| 2022 | $10,509 | $145,300 | $32,900 | $112,400 |
| 2021 | $10,569 | $145,300 | $32,900 | $112,400 |
| 2020 | $10,569 | $145,300 | $32,900 | $112,400 |
| 2019 | $10,401 | $145,300 | $32,900 | $112,400 |
| 2018 | $10,150 | $145,300 | $32,900 | $112,400 |
| 2017 | $9,899 | $145,300 | $32,900 | $112,400 |
| 2016 | -- | $145,300 | $32,900 | $112,400 |
| 2015 | -- | $145,300 | $32,900 | $112,400 |
| 2014 | -- | $145,300 | $32,900 | $112,400 |
Property History
| Date | Event | Price | Change | Sq Ft Price |
|---|---|---|---|---|
| 07/11/2025 07/11/25 | Price Changed | $997,000 | -4.8% | $322 / Sq Ft |
| 05/31/2025 05/31/25 | For Sale | $1,047,000 | -- | $338 / Sq Ft |
Purchase History
| Date | Type | Sale Price | Title Company |
|---|---|---|---|
| Interfamily Deed Transfer | -- | None Available |
Mortgage History
| Date | Status | Loan Amount | Loan Type |
|---|---|---|---|
| Closed | $200,000 | Credit Line Revolving | |
| Closed | $200,000 | Credit Line Revolving |
Similar Homes in Easton, PA
Source: Bright MLS
MLS Number: PANH2007914
APN: P9-13-2A-0836
- 93 Coffeetown Rd
- 64 Connard Dr
- 465 Royal Manor Rd
- 120 Fox Run
- 55 Forrest Stand Dr
- 60 Melchor Dr
- 175 Durham Rd
- 820 Spring Hill Rd
- 215 Stouts Valley Rd
- 0 Durham Rd Unit 12 Acres
- 0 Browns Dr
- 1855 S Delaware Dr
- 2915 Morgan Hill Rd
- 00 Mountain Rd
- 1111 Easton Rd
- 191 Mount Joy Rd
- 130 Rattlesnake Rd
- 70 Kate Ct
- 20 Emily Ct
- 5235 Route Unit 212
- 1990 S Delaware Dr
- 101 Delaware Rd Unit . 1
- 683 Easton Rd Unit A
- 75 Browns Dr
- 3911 Dogwood Ln
- 1009 Old Course Ln
- 3115 Gallows Hill Rd
- 118 Knollwood Dr
- 199 Cedar Park Blvd
- 648 Line St Unit 2
- 1122 East Blvd Unit A
- 103 Highlands Cir
- 102 W Milton St
- 100 Woodmont Cir
- 313 Front St
- 740 W Berwick St Unit 1
- 2474 Lincoln Ave Unit Second floor
- 2474 Lincoln Ave
- 835 W Berwick St
- 418 Mckeen St Unit 3
