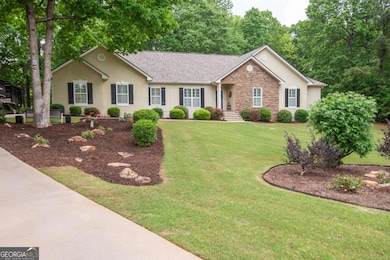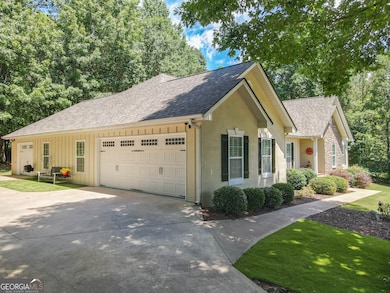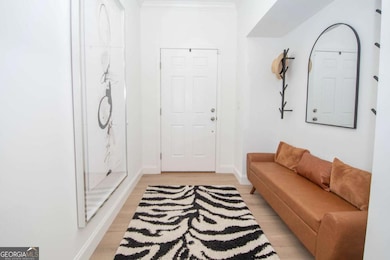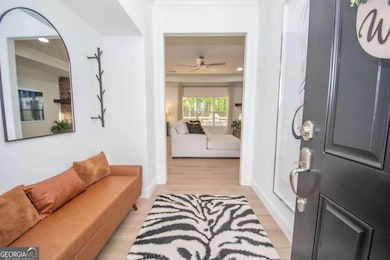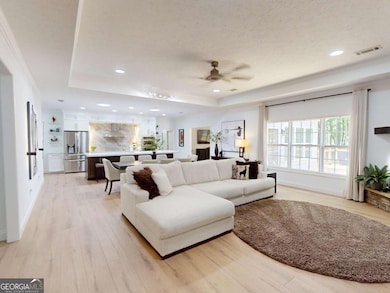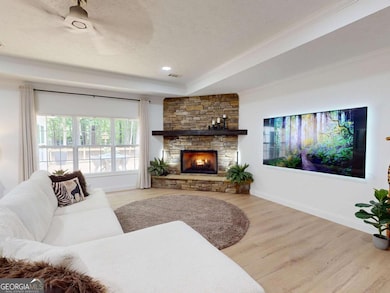135 Planters Ridge Dr Lagrange, GA 30240
Estimated payment $3,393/month
Highlights
- Second Kitchen
- RV or Boat Parking
- Deck
- Home Theater
- Dining Room Seats More Than Twelve
- Private Lot
About This Home
Better Than New Construction! Welcome to this completely reimagined one-story home, where modern elegance meets thoughtful, high-end upgrades throughout. Situated on a private 1.33-acre cul-de-sac lot in the beautifully maintained Planters Ridge subdivision, this home offers the perfect blend of space, serenity, and style. Boasting over 2,800 square feet, the well designed split floor plan includes four spacious bedrooms, three full bathrooms, and two separate living areas ideal for both comfortable living and entertaining. At the heart of the home is a brand new, open concept living space, highlighted by a stunning floor-to-ceiling stone fireplace with custom propane gas logs, and bathed in natural light from two newly installed sun tunnels. The all new kitchen is a chef's dream, featuring soft-close cabinetry, modern finishes, and an enormous 12x12 walk-in pantry with extensive shelving, multiple appliance outlets, and a stainless steel prep table. Throughout the home, you'll find high end vinyl plank flooring, fresh interior paint, upgraded baseboards, elegant crown molding, and a beautifully redesigned foyer and archway that leads into the Florida room. The bathrooms have all been tastefully updated, and the primary suite offers a spa like retreat with a gorgeously tiled walk-in shower. Two of the four bedrooms can easily serve as dual master suites or provide a perfect setup for multi generational living. Each bedroom includes large walk-in closets for ample storage. Outdoor living is just as impressive, thanks to a brand-new 28x42-foot deck with custom railing, built-in electrical for an outdoor TV, and a stylish pergola with integrated lighting ideal for gatherings or quiet evenings under the stars. Tech savvy buyers will appreciate the upgraded electrical system, a hardwired security system with six outdoor cameras, and a Ring doorbell for added peace of mind. Additional features include a 3 car garage, one bay featuring a climate controlled storage closet, plus a separate climate controlled workshop complete with cabinetry. All appliances convey, including two refrigerators, a washer and dryer, and the exterior security system. Nature lovers will enjoy peaceful mornings surrounded by local wildlife, drawn in by multiple birdhouses thoughtfully placed throughout the property. With all trees trimmed and underbrush cleared, the lot is as well maintained as the home itself. Conveniently located just minutes from West Point Lake, shopping, the hospital, and only 10 minutes from I-85, this exceptional home isn't just a place to live it's a lifestyle.
Home Details
Home Type
- Single Family
Est. Annual Taxes
- $4,340
Year Built
- Built in 2007 | Remodeled
Lot Details
- 1.33 Acre Lot
- Cul-De-Sac
- Private Lot
- Partially Wooded Lot
- Grass Covered Lot
HOA Fees
- $16 Monthly HOA Fees
Home Design
- Ranch Style House
- Slab Foundation
- Composition Roof
- Stone Siding
- Stucco
- Stone
Interior Spaces
- 2,888 Sq Ft Home
- Roommate Plan
- Crown Molding
- High Ceiling
- Ceiling Fan
- Skylights
- Gas Log Fireplace
- Family Room with Fireplace
- Living Room with Fireplace
- Dining Room Seats More Than Twelve
- Home Theater
- Home Office
- Bonus Room
- Sun or Florida Room
Kitchen
- Second Kitchen
- Breakfast Room
- Breakfast Bar
- Walk-In Pantry
- Built-In Double Oven
- Cooktop
- Microwave
- Ice Maker
- Dishwasher
- Stainless Steel Appliances
- Kitchen Island
- Solid Surface Countertops
Flooring
- Carpet
- Tile
- Vinyl
Bedrooms and Bathrooms
- 4 Main Level Bedrooms
- Split Bedroom Floorplan
- Walk-In Closet
- In-Law or Guest Suite
- 3 Full Bathrooms
- Double Vanity
- Soaking Tub
- Bathtub Includes Tile Surround
- Separate Shower
Laundry
- Laundry in Mud Room
- Laundry Room
- Dryer
- Washer
Home Security
- Home Security System
- Fire and Smoke Detector
Parking
- 3 Car Garage
- Parking Pad
- Parking Accessed On Kitchen Level
- Side or Rear Entrance to Parking
- Garage Door Opener
- Guest Parking
- RV or Boat Parking
Eco-Friendly Details
- Energy-Efficient Thermostat
Outdoor Features
- Deck
- Patio
- Gazebo
- Porch
Schools
- Long Cane Elementary And Middle School
- Troup County High School
Utilities
- Central Heating and Cooling System
- Propane
- Electric Water Heater
- Septic Tank
- High Speed Internet
- Cable TV Available
Community Details
- $190 Initiation Fee
- Planters Ridge Subdivision
Map
Home Values in the Area
Average Home Value in this Area
Tax History
| Year | Tax Paid | Tax Assessment Tax Assessment Total Assessment is a certain percentage of the fair market value that is determined by local assessors to be the total taxable value of land and additions on the property. | Land | Improvement |
|---|---|---|---|---|
| 2024 | $4,340 | $159,120 | $16,800 | $142,320 |
| 2023 | $3,550 | $130,160 | $12,000 | $118,160 |
| 2022 | $3,416 | $122,400 | $12,000 | $110,400 |
| 2021 | $3,395 | $112,560 | $12,000 | $100,560 |
| 2020 | $3,395 | $112,560 | $12,000 | $100,560 |
| 2019 | $3,339 | $110,720 | $12,000 | $98,720 |
| 2018 | $3,129 | $103,760 | $14,000 | $89,760 |
| 2017 | $3,129 | $103,760 | $14,000 | $89,760 |
| 2016 | $3,047 | $101,020 | $14,000 | $87,020 |
| 2015 | $3,052 | $101,020 | $14,000 | $87,020 |
| 2014 | $2,835 | $93,693 | $15,000 | $78,693 |
| 2013 | -- | $98,039 | $15,000 | $83,039 |
Property History
| Date | Event | Price | List to Sale | Price per Sq Ft | Prior Sale |
|---|---|---|---|---|---|
| 10/02/2025 10/02/25 | For Sale | $575,000 | +37.7% | $199 / Sq Ft | |
| 09/27/2023 09/27/23 | Sold | $417,500 | -1.8% | $145 / Sq Ft | View Prior Sale |
| 08/12/2023 08/12/23 | Pending | -- | -- | -- | |
| 08/08/2023 08/08/23 | For Sale | $425,000 | +70.7% | $147 / Sq Ft | |
| 12/05/2012 12/05/12 | Sold | $249,000 | 0.0% | $84 / Sq Ft | View Prior Sale |
| 11/05/2012 11/05/12 | Pending | -- | -- | -- | |
| 05/07/2012 05/07/12 | For Sale | $249,000 | -- | $84 / Sq Ft |
Purchase History
| Date | Type | Sale Price | Title Company |
|---|---|---|---|
| Warranty Deed | $417,500 | -- | |
| Warranty Deed | $245,000 | -- | |
| Deed | -- | -- |
Mortgage History
| Date | Status | Loan Amount | Loan Type |
|---|---|---|---|
| Previous Owner | $232,750 | New Conventional |
Source: Georgia MLS
MLS Number: 10616906
APN: 080-1-000-302
- 100 Huntcliff Ct
- 101 Planters Ridge Dr Unit LOT 13
- 124 Foxdale Dr
- 0 Deming St Unit 10550189
- 190 Hill Rd
- 883 Vernon Ferry Rd
- 709 Vernon Ferry Rd
- 141 Plymouth Dr
- 110 Hawthorne Cir
- 119 Plymouth Dr
- 103 Hawthorne Cir
- LOT 4 Angela Dr
- 102 Franklin Place
- 101 Ivy Springs Dr
- 103 Dogwood Ct
- E Angela Dr
- 40 River Point Dr
- 474 Newton Rd
- 509 Connie Dr
- 226 Linda Ln
- 107 Gardenia Ln Unit 107B
- 119 Old Airport Rd
- 125 Parker Place
- 1900 Vernon St
- 604 Freeman St Unit 604 B
- 408 Jackson St
- 702 Jefferson St
- 709 Jefferson St
- 707 Jefferson St
- 109 Westwood Dr
- 1000 3rd Ave
- 1900 Vernon St Unit B1
- 1900 Vernon St Unit A1
- 1900 Vernon St Unit A1A
- 1411 Juniper St
- 304 Boulevard
- 603 W Haralson St Unit 5
- 601 W Haralson St Unit 9
- 601 W Haralson St Unit 7
- 510 Alford St Unit 510A

