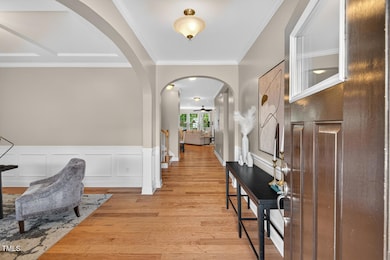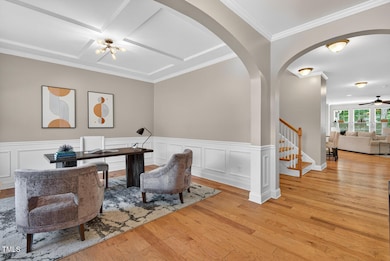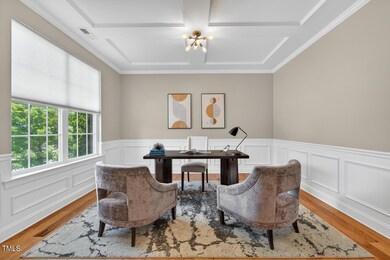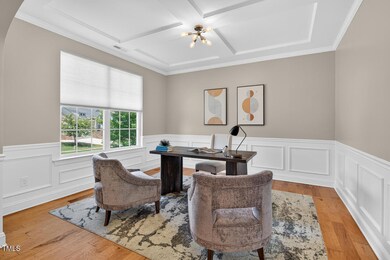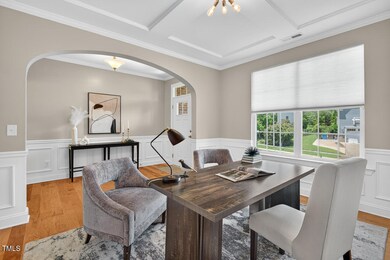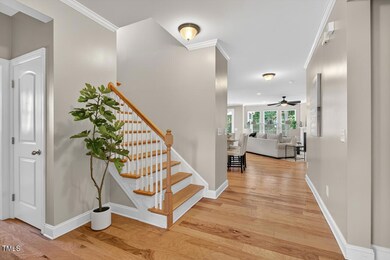
135 Shadow Hawk Dr Durham, NC 27713
Woodcroft NeighborhoodEstimated payment $4,075/month
Highlights
- Open Floorplan
- Wood Flooring
- Loft
- Transitional Architecture
- Main Floor Primary Bedroom
- High Ceiling
About This Home
Charming Home with Flexible Layout, Wooded Views & Prime South Durham Location!
Discover the perfect blend of comfort and versatility in this beautifully maintained home featuring a flexible open floor plan. The generous eat-in kitchen seamlessly accommodates daily living and entertaining, freeing the formal dining room for use as an office, sitting room, or play space. Gorgeous engineered hardwood flooring flows throughout the main level, enhancing both style and durability.
The first-floor primary suite is a spacious retreat offering serene wooded views. Upstairs, a multi-purpose loft space provides additional flex space ideal for a home office, media area, or guest space. Generously sized secondary bedrooms also feature ample walk-in storage.
Outside the yard backs up to a lush wood line offering unique privacy in the suburban setting. The low-maintenance backyard is fully fenced and complete with a screened porch, thoughtful landscaping, and raised garden beds.
Located in a welcoming neighborhood with a park and playground, this home also offers easy access to nearby biking/walking trails and all the conveniences of South Durham living.
Home Details
Home Type
- Single Family
Est. Annual Taxes
- $6,494
Year Built
- Built in 2014
Lot Details
- 9,148 Sq Ft Lot
- Garden
- Back Yard Fenced and Front Yard
HOA Fees
- $58 Monthly HOA Fees
Parking
- 2 Car Attached Garage
- Private Driveway
Home Design
- Transitional Architecture
- Brick Veneer
- Block Foundation
- Architectural Shingle Roof
Interior Spaces
- 2,638 Sq Ft Home
- 2-Story Property
- Open Floorplan
- High Ceiling
- Recessed Lighting
- Entrance Foyer
- Living Room
- Breakfast Room
- Dining Room
- Loft
- Screened Porch
Kitchen
- Eat-In Kitchen
- Gas Range
- Dishwasher
- Stainless Steel Appliances
- Granite Countertops
Flooring
- Wood
- Carpet
Bedrooms and Bathrooms
- 3 Bedrooms
- Primary Bedroom on Main
- Walk-In Closet
- Double Vanity
Laundry
- Laundry Room
- Laundry on main level
Schools
- Southwest Elementary School
- Githens Middle School
- Jordan High School
Utilities
- Central Air
- Heating System Uses Natural Gas
Listing and Financial Details
- Assessor Parcel Number 215862
Community Details
Overview
- Association fees include ground maintenance
- Chamberlynne HOA, Phone Number (919) 847-3003
- Chamberlynne Subdivision
Amenities
- Picnic Area
Recreation
- Community Basketball Court
- Community Playground
Map
Home Values in the Area
Average Home Value in this Area
Tax History
| Year | Tax Paid | Tax Assessment Tax Assessment Total Assessment is a certain percentage of the fair market value that is determined by local assessors to be the total taxable value of land and additions on the property. | Land | Improvement |
|---|---|---|---|---|
| 2024 | $4,937 | $353,905 | $75,750 | $278,155 |
| 2023 | $4,636 | $353,905 | $75,750 | $278,155 |
| 2022 | $4,530 | $353,905 | $75,750 | $278,155 |
| 2021 | $4,508 | $353,905 | $75,750 | $278,155 |
| 2020 | $4,402 | $353,905 | $75,750 | $278,155 |
| 2019 | $4,402 | $353,905 | $75,750 | $278,155 |
| 2018 | $4,461 | $328,877 | $60,600 | $268,277 |
| 2017 | $4,428 | $328,877 | $60,600 | $268,277 |
| 2016 | $4,279 | $328,877 | $60,600 | $268,277 |
| 2015 | $2,696 | $194,775 | $61,398 | $133,377 |
Property History
| Date | Event | Price | Change | Sq Ft Price |
|---|---|---|---|---|
| 08/14/2025 08/14/25 | Pending | -- | -- | -- |
| 07/16/2025 07/16/25 | For Sale | $635,000 | -- | $241 / Sq Ft |
Purchase History
| Date | Type | Sale Price | Title Company |
|---|---|---|---|
| Warranty Deed | $392,500 | None Available | |
| Deed | $323,000 | -- |
Mortgage History
| Date | Status | Loan Amount | Loan Type |
|---|---|---|---|
| Open | $368,200 | New Conventional | |
| Closed | $372,500 | New Conventional |
Similar Homes in Durham, NC
Source: Doorify MLS
MLS Number: 10109581
APN: 215862
- 7 Hitching Rack Ct
- 3908 Sturbridge Dr
- 29 Citation Dr
- 3 Cobble Glen Ct
- 5500 Fortunes Ridge Dr Unit 94C
- 5500 Fortunes Ridge Dr Unit 82B
- 4117 Settlement Dr
- 4 Birkdale Ct
- 5006 Silhouette Dr
- 5429 Fortunes Ridge Dr
- 5340 Fayetteville Rd
- 4 Applewood Square
- 200 W Woodcroft Pkwy Unit 52a
- 4903 Bridgewood Dr
- 3706 Chimney Ridge Place Unit 8
- 517 Woodwinds Dr
- 4712 Alderbrook Ln
- 21 Cedar Hill Dr
- 616 Cross Timbers Dr
- 5219 Oakbrook Dr

