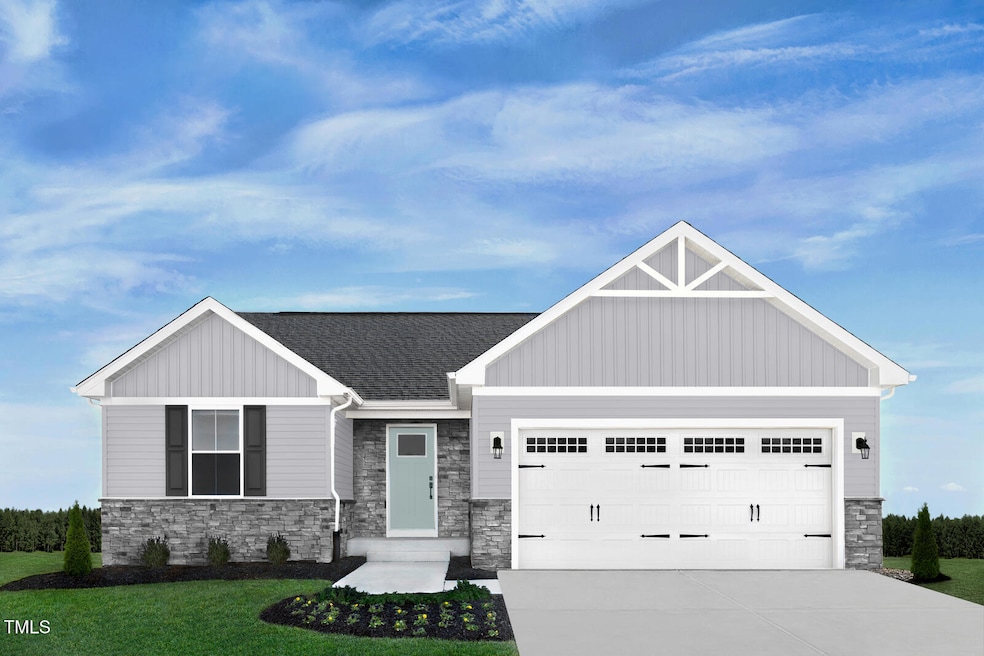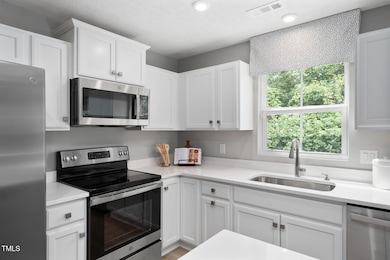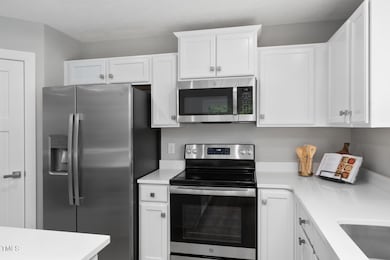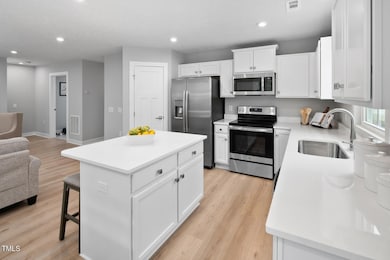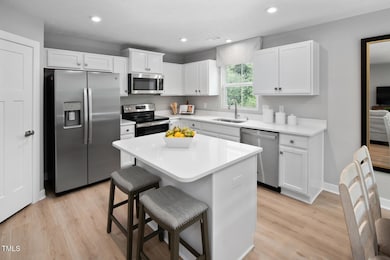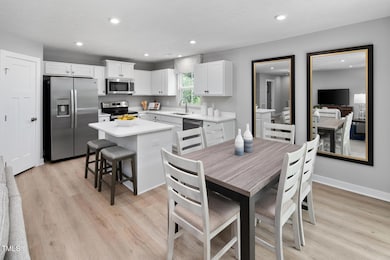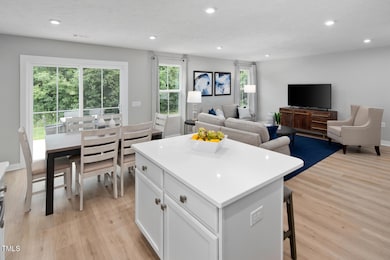
135 Shorebird Ln Franklinton, NC 27525
Estimated payment $2,115/month
Highlights
- New Construction
- Granite Countertops
- Front Porch
- Ranch Style House
- Stainless Steel Appliances
- 2 Car Attached Garage
About This Home
Welcome home to the Grand Bahama ranch plan by Ryan Homes at Hillcrest. This captivating home features 3 bedrooms, 2 bathrooms, a 2-car garage, ample storage, and a rear patio with 1,338 square feet of living space. The open floor plan allows for the main level living spaces to flow seamlessly. The luxury finishes complement the beautiful craftsmanship and details throughout the home. Included features like wider hallways, a walk-in shower with bench seating, and lawn care set this home apart from the rest. Rear patio included for additional outdoor living. Customize this home to fit your style.
Home Details
Home Type
- Single Family
Year Built
- Built in 2025 | New Construction
Lot Details
- 10,019 Sq Ft Lot
HOA Fees
- $125 Monthly HOA Fees
Parking
- 2 Car Attached Garage
- Front Facing Garage
- Private Driveway
Home Design
- Home is estimated to be completed on 12/15/25
- Ranch Style House
- Slab Foundation
- Architectural Shingle Roof
- Board and Batten Siding
- Shake Siding
- Vinyl Siding
- Stone Veneer
Interior Spaces
- 1,338 Sq Ft Home
- Combination Dining and Living Room
- Scuttle Attic Hole
- Smart Thermostat
Kitchen
- Electric Range
- <<microwave>>
- Dishwasher
- Stainless Steel Appliances
- Kitchen Island
- Granite Countertops
- Disposal
Flooring
- Carpet
- Ceramic Tile
- Luxury Vinyl Tile
Bedrooms and Bathrooms
- 3 Bedrooms
- Walk-In Closet
- 2 Full Bathrooms
- Walk-in Shower
Laundry
- Laundry Room
- Laundry on main level
Outdoor Features
- Patio
- Front Porch
Schools
- Franklinton Elementary School
- Cedar Creek Middle School
- Franklinton High School
Utilities
- Forced Air Heating and Cooling System
- Heating System Uses Natural Gas
- Tankless Water Heater
- Gas Water Heater
Listing and Financial Details
- Home warranty included in the sale of the property
- Assessor Parcel Number 101
Community Details
Overview
- Association fees include ground maintenance
- Realmanage Association, Phone Number (866) 473-2573
- Built by Ryan Homes
- Hillcrest Subdivision, Grand Bahama Floorplan
- Maintained Community
Recreation
- Dog Park
Map
Home Values in the Area
Average Home Value in this Area
Property History
| Date | Event | Price | Change | Sq Ft Price |
|---|---|---|---|---|
| 07/08/2025 07/08/25 | For Sale | $304,990 | -- | $228 / Sq Ft |
Similar Homes in Franklinton, NC
Source: Doorify MLS
MLS Number: 10108011
- 140 Shorebird Ln
- 130 Shorebird Ln
- 125 Shorebird Ln
- 35 Boots Ridge Way
- 55 Boots Ridge Way
- 75 Springwood Ln
- 100 Haddonfield Ct
- 65 Walking Trail
- 150 Carrington Ave
- 55 Prospectus Ln
- 110 Deacon Ridge Ln
- 30 Bethany Ln
- 65 Spanish Oak Dr
- 375 Alcock Ln
- 225 Alcock Ln
- 190 Alcock Ln
- 20 Malbec Way
- 10 Malbec Way
- 45 Malbec Way
- 25 Malbec Way
- 25 Prospectus Ln
- 70 Holding-Young Rd
- 70 Holding Young Rd
- 2018 Wiggins Village Dr
- 2043 Wiggins Village Dr
- 100 Shallow Dr
- 95 Westbrook Ln
- 25 Gallery Park Dr
- 172 Bridges Ln
- 120 Shore Pine Dr
- 202 Jetson Crk Way
- 95 Level Dr
- 1387 Tarboro Rd
- 1385 Tarboro Rd
- 101 Great Arbor Ct
- 220 Blandford St
- 155 Meadow Lake Dr
- 20 Argent Ct
- 101 Jordan Ln
- 304 Whispering Wind Way
