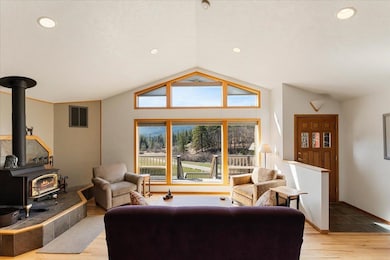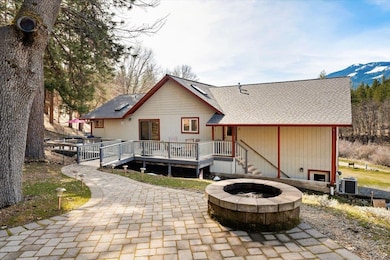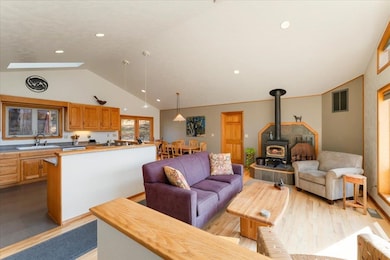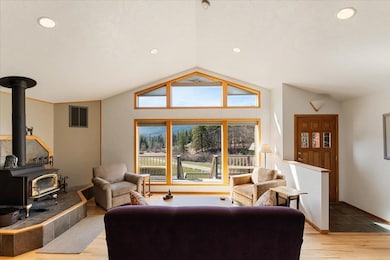
13502 Graveyard Gulch Rd Fort Jones, CA 96032
Estimated payment $3,251/month
Highlights
- Horses Allowed On Property
- Home fronts a creek
- View of Hills
- Spa
- 10.6 Acre Lot
- Deck
About This Home
Craftmanship and Mountain VIEWS! Experience the perfect blend of luxury and natural beauty in this thoughtfully designed, custom-built home. Situated on over 10 acres, this property was designed with the changing seasons and breathtaking views in mind -exceptional attention to detail! Quality hardwood flooring, central heating & AC, and decking create a seamless connection between indoor comfort & outdoor living. The impressive primary suite boasts a walk-in closet, adjoining custom bath with claw foot tub & a private escape to the deck's built-in hot tub Outdoors, enjoy a professionally landscaped patio with a fire pit, ideal for entertaining or quiet evenings. The grounds also include dedicated garden areas and a beautifully constructed detached workshop and secondary living suite. Matching the home in craftsmanship, this versatile space includes a private bathroom, kitchenette, and mini-split heating/AC—perfect for guests, a home office, or creative studio. Make the drive down the beautiful Scott River your daily commute and schedule your private showing today! Home is located down a private road and happily shown to qualified buyers.
Home Details
Home Type
- Single Family
Est. Annual Taxes
- $3,618
Year Built
- Built in 1999
Lot Details
- 10.6 Acre Lot
- Home fronts a creek
- Landscaped
- Few Trees
- Garden
- Property is zoned R-R-B
Property Views
- Hills
- Valley
Home Design
- Ranch Style House
- Composition Roof
- T111 Siding
- Concrete Perimeter Foundation
- Cedar
Interior Spaces
- 1,552 Sq Ft Home
- Built-In Desk
- Vaulted Ceiling
- Skylights
- Wood Burning Stove
- Free Standing Fireplace
- Double Pane Windows
- Vinyl Clad Windows
- Blinds
- Living Room with Fireplace
- Home Security System
- Laundry in Utility Room
Kitchen
- Electric Oven
- Dishwasher
- Built-In or Custom Kitchen Cabinets
Flooring
- Wood
- Carpet
- Stone
- Vinyl
Bedrooms and Bathrooms
- 3 Bedrooms
- Walk-In Closet
- 2 Bathrooms
Parking
- 2 Car Attached Garage
- Gravel Driveway
Outdoor Features
- Spa
- Deck
- Patio
- Separate Outdoor Workshop
Utilities
- Heat Pump System
- Mini Split Heat Pump
- Well
- High Speed Internet
Additional Features
- Dwelling with Separate Living Area
- Horses Allowed On Property
Listing and Financial Details
- Assessor Parcel Number 015-400-540
Map
Home Values in the Area
Average Home Value in this Area
Tax History
| Year | Tax Paid | Tax Assessment Tax Assessment Total Assessment is a certain percentage of the fair market value that is determined by local assessors to be the total taxable value of land and additions on the property. | Land | Improvement |
|---|---|---|---|---|
| 2023 | $3,618 | $345,377 | $52,168 | $293,209 |
| 2022 | $3,479 | $338,606 | $51,146 | $287,460 |
| 2021 | $3,413 | $331,968 | $50,144 | $281,824 |
| 2020 | $3,382 | $328,565 | $49,630 | $278,935 |
| 2019 | $3,318 | $322,123 | $48,657 | $273,466 |
| 2018 | $3,253 | $315,807 | $47,703 | $268,104 |
| 2017 | $3,192 | $309,616 | $46,768 | $262,848 |
| 2016 | $3,129 | $303,546 | $45,851 | $257,695 |
| 2015 | $3,082 | $298,988 | $45,163 | $253,825 |
| 2014 | $3,025 | $293,132 | $44,279 | $248,853 |
Property History
| Date | Event | Price | Change | Sq Ft Price |
|---|---|---|---|---|
| 05/06/2025 05/06/25 | For Sale | $534,000 | 0.0% | $344 / Sq Ft |
| 04/19/2025 04/19/25 | Off Market | $534,000 | -- | -- |
| 03/11/2025 03/11/25 | For Sale | $534,000 | -- | $344 / Sq Ft |
Purchase History
| Date | Type | Sale Price | Title Company |
|---|---|---|---|
| Interfamily Deed Transfer | -- | None Available |
Mortgage History
| Date | Status | Loan Amount | Loan Type |
|---|---|---|---|
| Closed | $100,000 | Credit Line Revolving | |
| Closed | $100,000 | Credit Line Revolving |
About the Listing Agent

Raised 5th generation on a local cattle ranch, Julie is fully aware of Siskiyou County's diversity and market. Julie prides herself on her reputation for exceptional client service, accessibility and the many returning clients she's made since 2011. Her love of real estate and involvement in the same community she grew up shows- Call for Siskiyou County expertise to buy or sell your next home!
Julie's Other Listings
Source: Siskiyou Association of REALTORS®
MLS Number: 20250204
APN: 015-400-540
- 13742 Graveyard Gulch Rd
- 13705 Patterson Creek Rd
- 0 Scott River Rd Unit SW25149301
- 13333 Dangel Ln
- 13505 Tyler Gulch Rd
- 9936 Sniktaw Ln
- 12229 Scott River Rd
- 3855 Scott River Rd
- 00 McAdams Ck Rd
- 000 School House Rd
- xx Cottonwood Ck Rd
- xx Luce Gulch
- 15432 Quartz Valley Rd
- 15050 Rd
- 9925 Oro Fino Rd
- 19417 Indian Creek Rd
- 6132 Mill Creek Rd
- 925 Oak Hill Ln
- NSA Emigrant Creek Rd
- 8623 California 3






