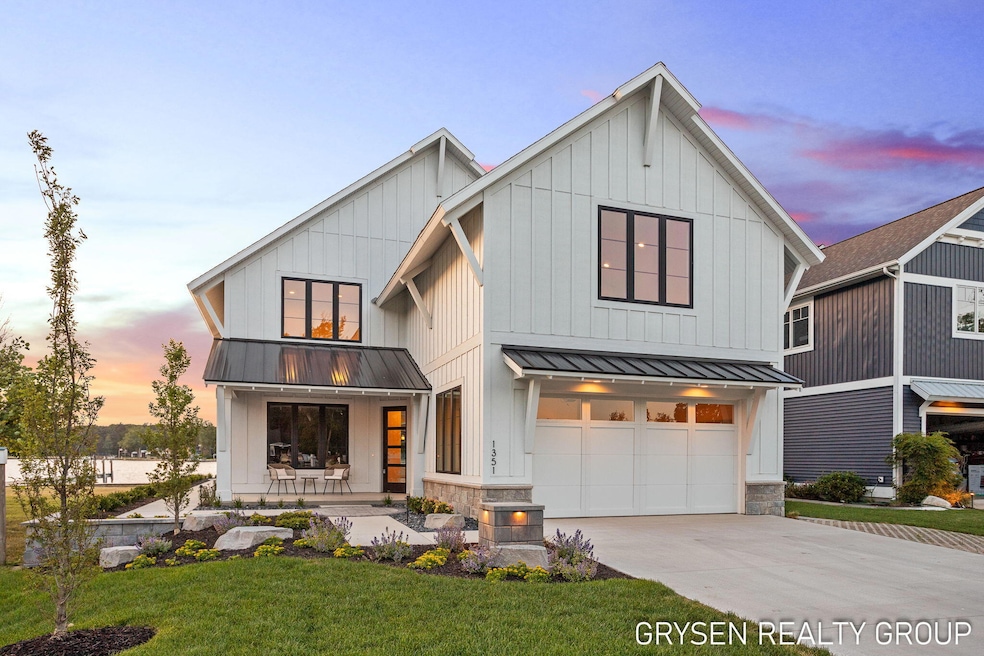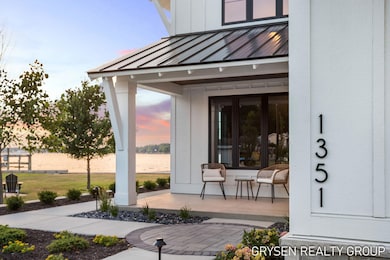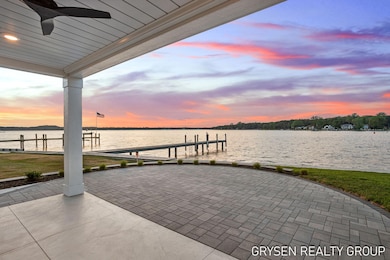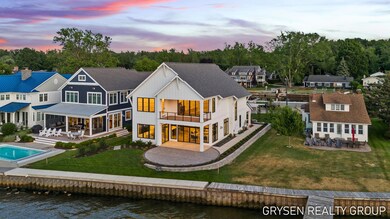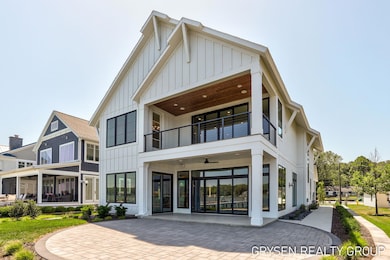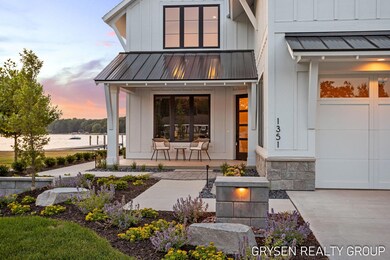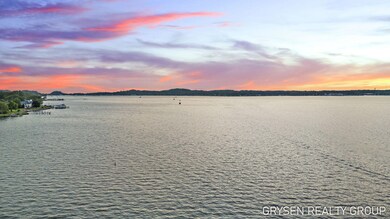
1351 Bayview Dr Holland, MI 49423
Westside NeighborhoodEstimated payment $16,725/month
Highlights
- 64 Feet of Waterfront
- Craftsman Architecture
- Covered patio or porch
- New Construction
- Deck
- Cul-De-Sac
About This Home
Rare Lake Macatawa Luxury New Build! Don't miss this stunning brand-new home offering 64' of Lake Macatawa frontage as well as 40' frontage on the inlet, all on a quiet cul-de-sac off South Shore Drive. This show stopping home features 5 bedrooms, 4 full bathrooms, and expansive covered decks on both levels, perfect for soaking in the panoramic water views. The main level offers heated floors throughout, a spacious open-concept great room, kitchen & dining area for easy entertaining. Upstairs, the lakeside primary suite stuns with private deck access, and a walk-in closet with second laundry. A large bunk room, 2 more bedrooms, and 2 additional full baths complete the upper level. Park your boat on the included dock and enjoy luxury lakefront living.
Home Details
Home Type
- Single Family
Est. Annual Taxes
- $11,802
Year Built
- Built in 2025 | New Construction
Lot Details
- 0.28 Acre Lot
- Lot Dimensions are 64x139
- 64 Feet of Waterfront
- Cul-De-Sac
- Shrub
- Sprinkler System
Parking
- 2 Car Attached Garage
- Front Facing Garage
Home Design
- Craftsman Architecture
- Contemporary Architecture
- Slab Foundation
- Composition Roof
- Metal Roof
Interior Spaces
- 3,620 Sq Ft Home
- 2-Story Property
- Bar Fridge
- Gas Log Fireplace
- Living Room with Fireplace
- Laundry on main level
Kitchen
- Range<<rangeHoodToken>>
- Dishwasher
- Kitchen Island
- Disposal
Flooring
- Carpet
- Vinyl
Bedrooms and Bathrooms
- 5 Bedrooms | 1 Main Level Bedroom
- 4 Full Bathrooms
Outdoor Features
- Water Access
- Deck
- Covered patio or porch
Utilities
- Forced Air Heating and Cooling System
- Heating System Uses Natural Gas
- Natural Gas Water Heater
- High Speed Internet
Community Details
- Built by Foundation Homes
Map
Home Values in the Area
Average Home Value in this Area
Tax History
| Year | Tax Paid | Tax Assessment Tax Assessment Total Assessment is a certain percentage of the fair market value that is determined by local assessors to be the total taxable value of land and additions on the property. | Land | Improvement |
|---|---|---|---|---|
| 2025 | $11,803 | $427,300 | $0 | $0 |
| 2024 | $10,881 | $427,300 | $0 | $0 |
| 2023 | $6,937 | $400,100 | $0 | $0 |
| 2022 | $6,937 | $355,100 | $0 | $0 |
| 2021 | $6,746 | $350,300 | $0 | $0 |
| 2020 | $6,734 | $340,900 | $0 | $0 |
| 2019 | $6,789 | $340,800 | $0 | $0 |
| 2018 | $6,383 | $295,600 | $0 | $0 |
| 2017 | $6,192 | $295,600 | $0 | $0 |
| 2016 | $6,192 | $268,300 | $0 | $0 |
| 2015 | $5,999 | $252,800 | $0 | $0 |
| 2014 | $5,999 | $226,500 | $0 | $0 |
Property History
| Date | Event | Price | Change | Sq Ft Price |
|---|---|---|---|---|
| 06/24/2025 06/24/25 | For Sale | $2,850,000 | +161.5% | $787 / Sq Ft |
| 06/07/2024 06/07/24 | Sold | $1,090,000 | -16.1% | $848 / Sq Ft |
| 05/10/2024 05/10/24 | Pending | -- | -- | -- |
| 03/24/2024 03/24/24 | For Sale | $1,299,000 | 0.0% | $1,010 / Sq Ft |
| 03/24/2024 03/24/24 | Off Market | $1,299,000 | -- | -- |
| 11/13/2023 11/13/23 | For Sale | $1,299,000 | -- | $1,010 / Sq Ft |
Purchase History
| Date | Type | Sale Price | Title Company |
|---|---|---|---|
| Warranty Deed | $1,090,000 | Ata National Title Group | |
| Interfamily Deed Transfer | -- | None Available | |
| Interfamily Deed Transfer | -- | Attorney | |
| Interfamily Deed Transfer | -- | Attorney | |
| Deed | -- | -- | |
| Deed | -- | -- |
Similar Homes in Holland, MI
Source: Southwestern Michigan Association of REALTORS®
MLS Number: 25030486
APN: 70-15-35-252-007
- 1331 Bayview Dr
- 1329 Bayview Dr
- 1200 Beach Dr
- 593 Old MacAtawa Ct
- 1194 Beach Dr
- 638 Pleasant Ave
- 1375 Waukazoo Dr
- 1130 S Shore Dr
- 1243 Marlene St
- 1095 S Shore Dr
- 313 Greenwood Ave
- 371 Waukazoo Dr
- 1220 Oakhampton Rd
- 245 Greenwood Dr
- 730 S 160th Ave
- 259 Portchester Rd
- 1761 S Shore Dr
- 747 Aster Ave
- 1737 W 32nd St
- 6153 Lake Wind Ave
- 1074 W 32nd St
- 505 W 30th St
- 677 Harrison Ave
- 570 Washington St
- 1180 Matt Urban Dr
- 60 W 8th St
- 278 E 16th St
- 475 W Mae Rose Ave
- 14351 Pine Creek Ct
- 3229 Elderwood Ave
- 667 Hastings Ave Unit 202
- 667 Hastings Ave Unit 201
- 667 Hastings Ave Unit 254
- 13321 Terri Lyn Ln
- 2619 Kragspough Ct Unit 2619
- 3885 140th Ave
- 3800 Campus Ave
- 13646 Cascade Dr
- 13645 Westwood Ln
- 3758 Jill Ave
