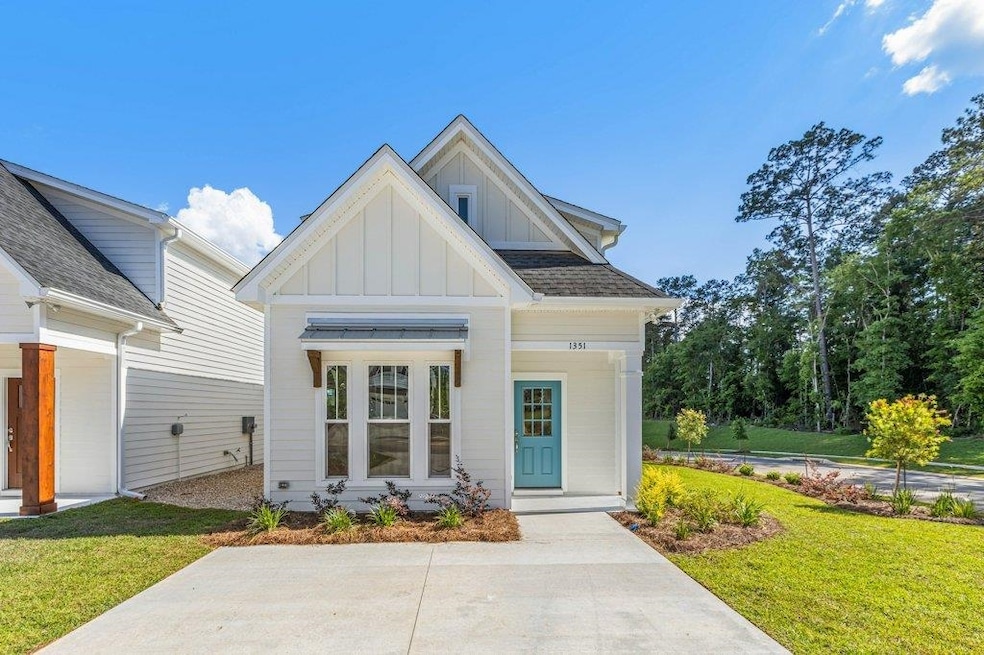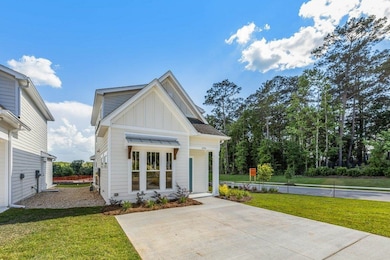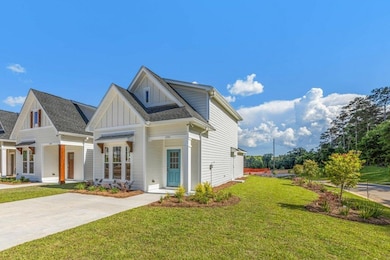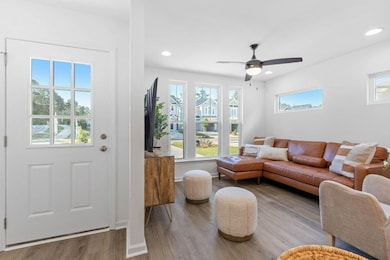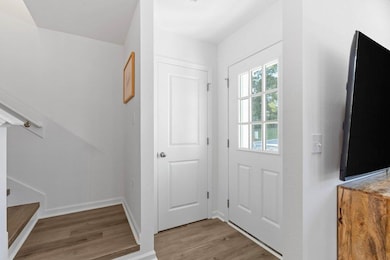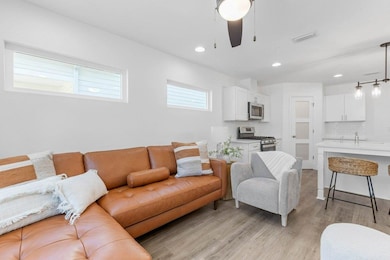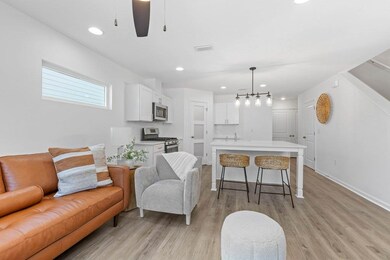
NEW CONSTRUCTION
$3K PRICE INCREASE
1351 Landon Hills Dr Tallahassee, FL 32312
Northeast Tallahasse NeighborhoodEstimated payment $2,393/month
Total Views
23,355
3
Beds
2.5
Baths
1,280
Sq Ft
$275
Price per Sq Ft
Highlights
- New Construction
- ENERGY STAR Certified Homes
- Adjacent to Greenbelt
- Hawks Rise Elementary School Rated A
- FGBC Green Certified Home
- Traditional Architecture
About This Home
PERMANENT MODEL NOT FOR SALE - Exclusive new Portland model available now in Landon Hills. Under construction - Photos of previous model. Lot size and room measurements approximate. Features 3 bedrooms, 2.5 bathrooms, and 1,280 square feet. Photos of previous model.
Home Details
Home Type
- Single Family
Year Built
- Built in 2024 | New Construction
Lot Details
- 4,356 Sq Ft Lot
- Adjacent to Greenbelt
HOA Fees
- $96 Monthly HOA Fees
Parking
- Driveway
Home Design
- Traditional Architecture
- Cottage
- Slab Foundation
- Siding
Interior Spaces
- 1,280 Sq Ft Home
- 2-Story Property
- Ceiling height of 9 feet or more
- Ceiling Fan
- Great Room
Kitchen
- Oven
- Stove
- Microwave
- Dishwasher
- Disposal
Flooring
- Carpet
- Tile
- Vinyl Plank
Bedrooms and Bathrooms
- 3 Bedrooms
- Primary Bedroom on Main
- Walk-In Closet
Eco-Friendly Details
- FGBC Green Certified Home
- ENERGY STAR Certified Homes
Outdoor Features
- Covered patio or porch
Schools
- Hawks Rise Elementary School
- Deerlake Middle School
- Chiles High School
Utilities
- Central Heating and Cooling System
- Heat Pump System
- Tankless Water Heater
Community Details
- Landon Hills Subdivision
Listing and Financial Details
- Home warranty included in the sale of the property
- Legal Lot and Block 1 / C
Map
Create a Home Valuation Report for This Property
The Home Valuation Report is an in-depth analysis detailing your home's value as well as a comparison with similar homes in the area
Home Values in the Area
Average Home Value in this Area
Property History
| Date | Event | Price | Change | Sq Ft Price |
|---|---|---|---|---|
| 05/22/2024 05/22/24 | Price Changed | $352,231 | +0.8% | $275 / Sq Ft |
| 02/09/2024 02/09/24 | For Sale | $349,471 | -- | $273 / Sq Ft |
Source: Capital Area Technology & REALTOR® Services (Tallahassee Board of REALTORS®)
Similar Homes in Tallahassee, FL
Source: Capital Area Technology & REALTOR® Services (Tallahassee Board of REALTORS®)
MLS Number: 368363
Nearby Homes
- 1366 Landon Hills Dr
- 1354 Landon Hills Dr
- 1350 Landon Hills Dr
- Lot 14A Lanternlight Rd
- 8140 Viburnum Ct
- 1403 Summerbrooke Dr
- 1423 Summerbrooke Dr
- 8451 Hickory Branch Trail
- 1422 Landon Hills Dr
- 1020 Summerbrooke Dr
- 8372 Bull Headley Rd
- 8356 Bull Headley Rd
- 1476 Summerbrooke Dr
- 1456 Summerbrooke Dr
- 1472 Summerbrooke Dr
- 1424 Summerbrooke Dr
- 1371 Landon Hills Dr
- 1367 Landon Hills Dr
- 1178 Robin Kay Rd
- 522 Knotted Pine Dr
- 1366 Landon Hills Dr
- 7771 Cricklewood Dr
- 8760 Minnow Creek Dr
- 1583 Applewood Way
- 8524 Bannerman Bluff Dr
- 1457 Applewood Way
- 8308 Pegwood Way
- 6326 Glasgow Dr
- 9086 Eagles Ridge Dr
- 2521 Heathrow Dr
- 8508 Hannary Cir
- 8467 Hannary Dr
- 8151 Charrington Forest Blvd
- 9027 Winged Foot Dr
- 192 Sugar Plum Dr
- 7102 Towner Trace
- 3335 Rhea Rd
- 2801 Chancellorsville Dr Unit 808
- 2801 Chancellorsville Dr Unit 637
- 2801 Chancellorsville Dr Unit 514
