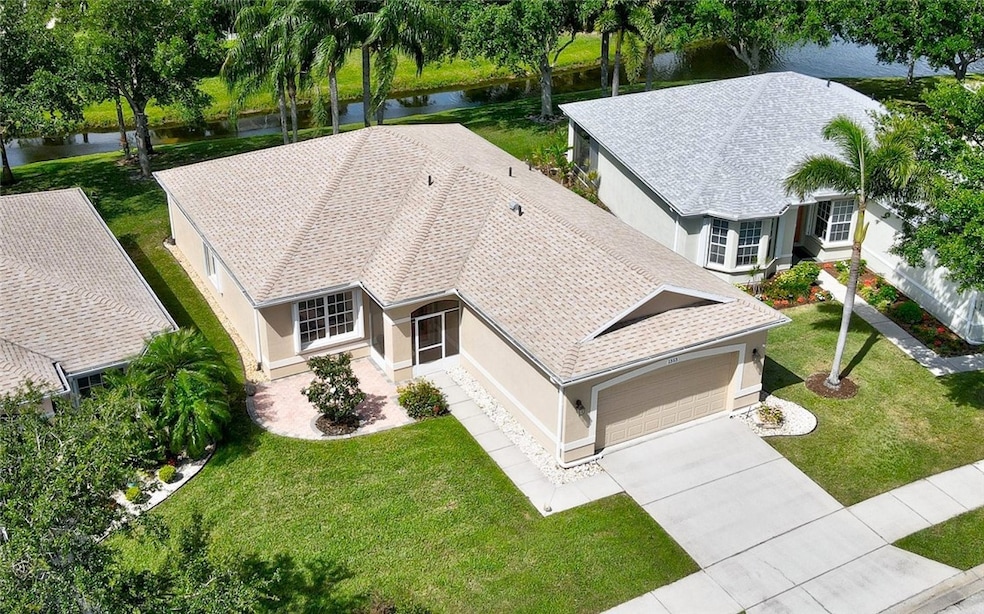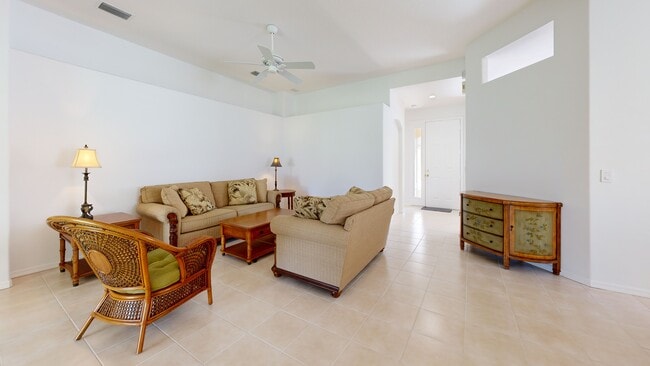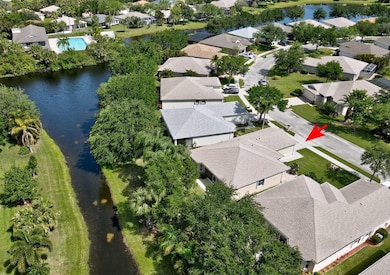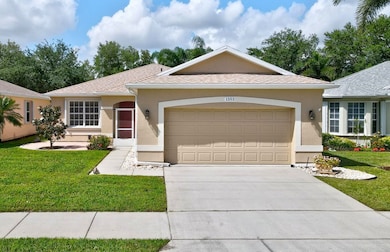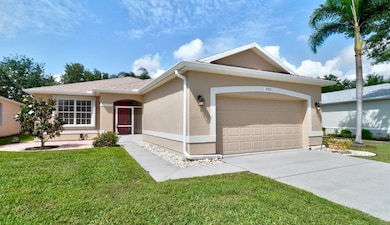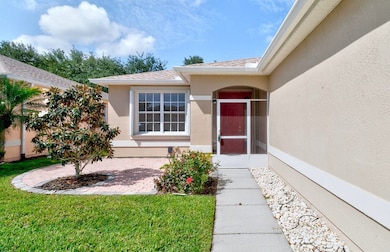
1353 Shoreline Cir Sebastian, FL 32958
Sebastian Highlands NeighborhoodEstimated payment $2,078/month
Highlights
- Fitness Center
- Heated Pool
- Waterfront
- Sebastian Elementary School Rated 9+
- Gated Community
- Canal Access
About This Home
Come enjoy this 2/2/2 home with den, living & dining rooms. High quality construction: 10' ceilings, curved corners & textured walls. Screened lanai with peaceful canal view. Newer 2021 roof. New AC 2024. Easy accordion storm shutters. Classy furniture is negotiable. Sebastian Lakes features a 2-story clubhouse w sauna/billiards, 80' pool + tennis/pickleball, bocce. HOA includes lawncare & irrigation. Pets yes. Wow!
Listing Agent
RE/MAX Crown Realty Brokerage Phone: 772-589-3054 License #3298112 Listed on: 04/07/2025

Home Details
Home Type
- Single Family
Est. Annual Taxes
- $3,073
Year Built
- Built in 2004
Lot Details
- 10,019 Sq Ft Lot
- Waterfront
- Northeast Facing Home
- Sprinkler System
Parking
- 2 Car Garage
Home Design
- Shingle Roof
Interior Spaces
- 1,670 Sq Ft Home
- 1-Story Property
- High Ceiling
- Blinds
- Sliding Doors
- Canal Views
- Fire and Smoke Detector
Kitchen
- Range
- Microwave
- Dishwasher
- Kitchen Island
Flooring
- Laminate
- Tile
Bedrooms and Bathrooms
- 2 Bedrooms
- Walk-In Closet
- 2 Full Bathrooms
Laundry
- Laundry Room
- Dryer
- Washer
Pool
- Heated Pool
- Outdoor Pool
Outdoor Features
- Canal Access
- Enclosed Patio or Porch
- Rain Gutters
Utilities
- Central Heating and Cooling System
- Electric Water Heater
Listing and Financial Details
- Tax Lot 19
- Assessor Parcel Number 31382300009000000019.0
Community Details
Overview
- Association fees include common areas, insurance, ground maintenance, recreation facilities, reserve fund
- Elite Housing Management Association
- Sebastian Lakes Subdivision
Amenities
- Sauna
- Clubhouse
- Billiard Room
Recreation
- Tennis Courts
- Pickleball Courts
- Fitness Center
- Community Pool
- Park
Security
- Gated Community
Map
Home Values in the Area
Average Home Value in this Area
Tax History
| Year | Tax Paid | Tax Assessment Tax Assessment Total Assessment is a certain percentage of the fair market value that is determined by local assessors to be the total taxable value of land and additions on the property. | Land | Improvement |
|---|---|---|---|---|
| 2024 | $3,047 | $329,013 | -- | $329,013 |
| 2023 | $3,047 | $215,883 | $0 | $0 |
| 2022 | $2,911 | $209,595 | $0 | $0 |
| 2021 | $2,906 | $203,490 | $0 | $203,490 |
| 2020 | $3,566 | $203,490 | $0 | $203,490 |
| 2019 | $3,261 | $178,500 | $0 | $178,500 |
| 2018 | $3,121 | $167,280 | $0 | $167,280 |
| 2017 | $2,976 | $167,280 | $0 | $0 |
| 2016 | $2,681 | $136,000 | $0 | $0 |
| 2015 | $2,783 | $136,000 | $0 | $0 |
| 2014 | $1,463 | $109,910 | $0 | $0 |
Property History
| Date | Event | Price | Change | Sq Ft Price |
|---|---|---|---|---|
| 07/24/2025 07/24/25 | Price Changed | $345,000 | -6.7% | $207 / Sq Ft |
| 04/11/2025 04/11/25 | For Sale | $369,900 | +121.5% | $221 / Sq Ft |
| 02/24/2014 02/24/14 | Sold | $167,000 | -1.7% | $100 / Sq Ft |
| 01/25/2014 01/25/14 | Pending | -- | -- | -- |
| 10/17/2013 10/17/13 | For Sale | $169,900 | -- | $101 / Sq Ft |
Purchase History
| Date | Type | Sale Price | Title Company |
|---|---|---|---|
| Quit Claim Deed | -- | None Listed On Document | |
| Warranty Deed | $167,000 | Alliance Title Of The Treasu |
About the Listing Agent

Serving Vero Beach and Sebastian as a top agent in the area. Integrity and persistence equal results!
My family first discovered Vero Beach and Sebastian in the 1980's. My parents and grandparents have both been lucky enough to call Vero Beach and Sebastian home over the past 20 years. I'm now excited to be raising my own family here in Indian River County for several reasons. The uncrowded beaches are second-to-none and watching turtles nest in the summer is a spectacle of nature. Vero
Chris' Other Listings
Source: REALTORS® Association of Indian River County
MLS Number: 287058
APN: 31-38-23-00009-0000-00019.0
- 1201 Bevan Dr
- 1158 Laconia St
- 1122 Breezy Way Unit 2C
- 1144 Breezy Way Unit 3F
- 1066 Laconia St
- 1119 Blossom Dr
- 1162 Clearmont St
- 929 Devon Ave
- 750 Newhall Terrace
- 925 Claire Ave
- 744 Newhall Terrace
- 997 Claire Ave
- 741 Newhall Terrace
- 1026 Blossom Dr
- 1086 Phelps St
- 750 Wilson Terrace
- 1074 Phelps St
- 1351 Laconia St
- 734 Wilson Terrace
- 71 Blue Island St
- 1132 Breezy Way Unit 2
- 1132 Breezy Way Unit 2H
- 1123 Breezy Way Unit 8c
- 1102 Laconia St
- 1138 Clearmont St
- 708 Newhall Terrace
- 1083 Persian Ln
- 810 Jamaica Ave
- 831 Tarpon Ave
- 1379 Scroll St
- 1658 Quaker Ln
- 572 Biscayne Ln
- 362 Biscayne Ln
- 1641 Seahouse St
- 126 Bellamy Trail
- 562 Rolling Hill Dr
- 136 Bellamy Trail
- 757 Beard Ave
- 351 Jettie Terrace
- 750 George St
