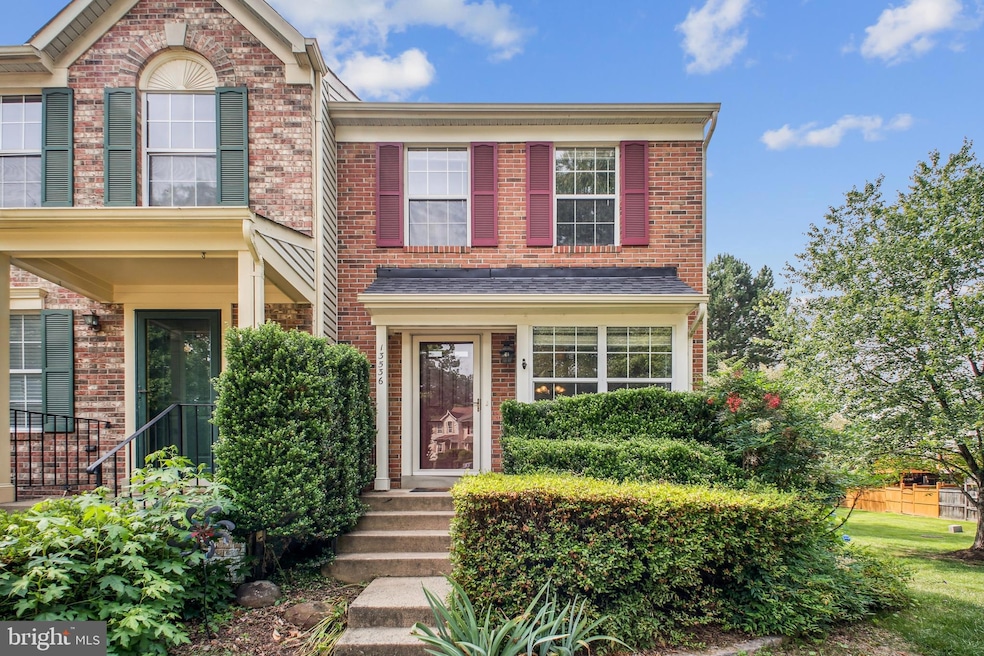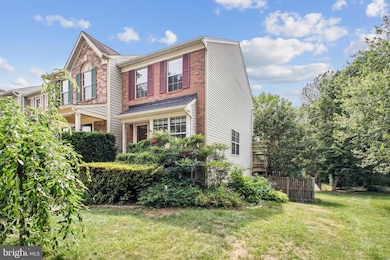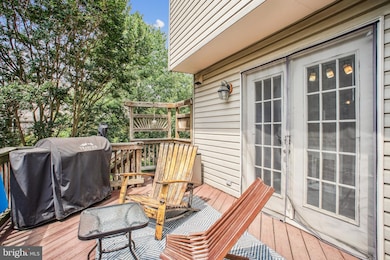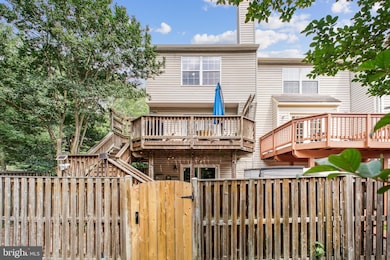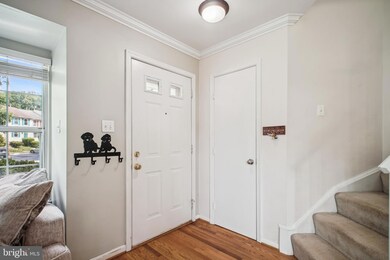
13536 Ruddy Duck Rd Clifton, VA 20124
About This Home
As of July 2025Come see this great end unit townhome nestled in the Centreville Green community. Lots of upgrades in the home. New Roof (2021), New AC unit (2021), Furnace (2021), Hot Water Heater (2021), Thermostat (2021), New Microwave (2022), New Pressure Valve Dryer, Dishwasher, Range (2023), Refrigerator (2024), Hardwired Smoke & CO2 Detectors and so much more. The location offers quick access to I-66, Route 28, and Route 29, with the Vienna Metro less than 12 miles away and the Burke Centre VRE just 10 miles from the home. Dulles International Airport is approximately 17 miles away. Plus, restaurants, shopping, and everyday conveniences are just a short walk from your front door. Local dining favorites include Trattoria Villagio, Trummer’s Restaurant, and Main Street Pub, offering a range of Italian, American, and pub-style fare right in the heart of Clifton.
Last Agent to Sell the Property
Berkshire Hathaway HomeServices PenFed Realty Listed on: 06/19/2025

Townhouse Details
Home Type
Townhome
Est. Annual Taxes
$5,514
Year Built
1991
Lot Details
0
HOA Fees
$117 per month
Listing Details
- Property Type: Residential
- Structure Type: End Of Row/Townhouse
- Architectural Style: Traditional
- Ownership: Fee Simple
- New Construction: No
- Story List: Lower 1, Upper 1
- Expected On Market: 6/19/2025 12:00:00 AM
- Year Built: 1991
- Automatically Close On Close Date: Yes
- Remarks Public: Come see this great end unit townhome nestled in the Centreville Green community. Lots of upgrades in the home. New Roof (2021), New AC unit (2021), Furnace (2021), Hot Water Heater (2021), Thermostat (2021), New Microwave (2022), New Pressure Valve Dryer, Dishwasher, Range (2023), Refrigerator (2024), Hardwired Smoke & CO2 Detectors and so much more. The location offers quick access to I-66, Route 28, and Route 29, with the Vienna Metro less than 12 miles away and the Burke Centre VRE just 10 miles from the home. Dulles International Airport is approximately 17 miles away. Plus, restaurants, shopping, and everyday conveniences are just a short walk from your front door. Local dining favorites include Trattoria Villagio, Trummer’s Restaurant, and Main Street Pub, offering a range of Italian, American, and pub-style fare right in the heart of Clifton.
- Special Features: VirtualTour
- Property Sub Type: Townhouses
Interior Features
- Appliances: Built-In Range, Dishwasher, Disposal, Dryer, Washer, Refrigerator
- Interior Amenities: Crown Moldings, Dining Area, Floor Plan - Open, Family Room Off Kitchen, Formal/Separate Dining Room, Kitchen - Eat-In, Pantry, Primary Bath(s), Bathroom - Tub Shower, Breakfast Area, Carpet, Ceiling Fan(s)
- Fireplaces Count: 1
- Fireplace: Yes
- Foundation Details: Concrete Perimeter
- Levels Count: 3
- Basement: Yes
- Basement Type: Fully Finished, Walkout Level
- Laundry Type: Lower Floor
- Total Sq Ft: 1456
- Living Area Sq Ft: 1456
- Price Per Sq Ft: 497.02
- Above Grade Finished Sq Ft: 1006
- Below Grade Finished Sq Ft: 450
- Total Below Grade Sq Ft: 450
- Above Grade Finished Area Units: Square Feet
- Street Number Modifier: 13536
Beds/Baths
- Bedrooms: 2
- Total Bathrooms: 3
- Full Bathrooms: 2
- Half Bathrooms: 1
- Upper Level Bathrooms: 2
- Lower Levels Bathrooms: 1
- Upper Level Bathrooms: 2.00
- Lower Levels Bathrooms: 1.00
- Upper Level Full Bathrooms: 2
- Lower Level Half Bathroom: 1
- Lower Level Half Bathrooms: 1
Exterior Features
- Other Structures: Above Grade, Below Grade
- Construction Materials: Aluminum Siding
- Water Access: No
- Waterfront: No
- Water Oriented: No
- Pool: Yes - Community
- Tidal Water: No
- Water View: No
Garage/Parking
- Assigned Spaces Count: 2
- Garage: No
- Parking Features: Assigned
- Type Of Parking: On Street
Utilities
- Central Air Conditioning: Yes
- Cooling Fuel: Electric
- Cooling Type: Central A/C
- Heating Fuel: Natural Gas
- Heating Type: Central
- Heating: Yes
- Hot Water: Natural Gas
- Sewer/Septic System: Public Sewer
- Utilities: Natural Gas Available, Electric Available
- Water Source: Public
Condo/Co-op/Association
- HOA Fees: 117.00
- HOA Fee Frequency: Monthly
- Condo Co-Op Association: No
- HOA Condo Co-Op Amenities: Basketball Courts, Common Grounds, Tot Lots/Playground
- HOA Name: UNION MILL COMMUNITY ASSOCIATION
- HOA: Yes
- Senior Community: No
Schools
- School District: FAIRFAX COUNTY PUBLIC SCHOOLS
- Elementary School: UNION MILL
- Middle School: LIBERTY
- High School: CENTREVILLE
- Elementary School Source: Listing Agent
- High School Source: 3rd Party
- Middle School Source: Listing Agent
- School District Key: 121138392980
- School District Source: 3rd Party
- Elementary School: UNION MILL
- High School: CENTREVILLE
- Middle Or Junior School: LIBERTY
Lot Info
- Fencing: Wood
- Land Use Code: 031
- Lot Features: Backs To Trees, Landscaping, Sideyard(s)
- Lot Size Acres: 0.05
- Lot Size Units: Square Feet
- Lot Sq Ft: 2325.00
- Outdoor Living Structures: Deck(s), Patio(s), Porch(es)
- Property Condition: Very Good
- Year Assessed: 2025
- Zoning: 304
- In City Limits: No
Rental Info
- Lease Considered: No
- Vacation Rental: No
Tax Info
- Tax Annual Amount: 5546.00
- Assessor Parcel Number: 0553 07030071A
- Tax Lot: 71A
- Tax Total Finished Sq Ft: 1006
- County Tax Payment Frequency: Annually
- Tax Year: 2025
- Close Date: 07/11/2025
MLS Schools
- School District Name: FAIRFAX COUNTY PUBLIC SCHOOLS
Ownership History
Purchase Details
Home Financials for this Owner
Home Financials are based on the most recent Mortgage that was taken out on this home.Purchase Details
Home Financials for this Owner
Home Financials are based on the most recent Mortgage that was taken out on this home.Purchase Details
Home Financials for this Owner
Home Financials are based on the most recent Mortgage that was taken out on this home.Purchase Details
Home Financials for this Owner
Home Financials are based on the most recent Mortgage that was taken out on this home.Purchase Details
Home Financials for this Owner
Home Financials are based on the most recent Mortgage that was taken out on this home.Similar Home in Clifton, VA
Home Values in the Area
Average Home Value in this Area
Purchase History
| Date | Type | Sale Price | Title Company |
|---|---|---|---|
| Deed | $394,000 | First American Title | |
| Deed | $394,000 | Advantage Settlement Inc | |
| Warranty Deed | $310,000 | -- | |
| Deed | $317,000 | -- | |
| Deed | $164,000 | -- | |
| Deed | $130,700 | -- |
Mortgage History
| Date | Status | Loan Amount | Loan Type |
|---|---|---|---|
| Closed | $334,900 | New Conventional | |
| Closed | $334,900 | New Conventional | |
| Previous Owner | $275,000 | New Conventional | |
| Previous Owner | $252,000 | New Conventional | |
| Previous Owner | $155,800 | No Value Available | |
| Previous Owner | $133,300 | No Value Available |
Property History
| Date | Event | Price | Change | Sq Ft Price |
|---|---|---|---|---|
| 07/11/2025 07/11/25 | Sold | $511,000 | +2.2% | $351 / Sq Ft |
| 06/22/2025 06/22/25 | Pending | -- | -- | -- |
| 06/19/2025 06/19/25 | For Sale | $499,999 | +26.9% | $343 / Sq Ft |
| 03/12/2021 03/12/21 | Sold | $394,000 | +2.3% | $271 / Sq Ft |
| 02/12/2021 02/12/21 | For Sale | $385,000 | +24.2% | $264 / Sq Ft |
| 07/08/2014 07/08/14 | Sold | $310,000 | -1.6% | $308 / Sq Ft |
| 06/07/2014 06/07/14 | Pending | -- | -- | -- |
| 05/30/2014 05/30/14 | For Sale | $315,000 | 0.0% | $313 / Sq Ft |
| 05/27/2014 05/27/14 | Pending | -- | -- | -- |
| 05/16/2014 05/16/14 | For Sale | $315,000 | +1.6% | $313 / Sq Ft |
| 05/16/2014 05/16/14 | Off Market | $310,000 | -- | -- |
Tax History Compared to Growth
Tax History
| Year | Tax Paid | Tax Assessment Tax Assessment Total Assessment is a certain percentage of the fair market value that is determined by local assessors to be the total taxable value of land and additions on the property. | Land | Improvement |
|---|---|---|---|---|
| 2024 | $5,514 | $475,980 | $165,000 | $310,980 |
| 2023 | $4,591 | $406,780 | $135,000 | $271,780 |
| 2022 | $4,339 | $379,410 | $120,000 | $259,410 |
| 2021 | $4,228 | $360,270 | $110,000 | $250,270 |
| 2020 | $3,769 | $318,430 | $97,000 | $221,430 |
| 2019 | $3,849 | $325,230 | $97,000 | $228,230 |
| 2018 | $3,410 | $296,520 | $87,000 | $209,520 |
| 2017 | $3,443 | $296,520 | $87,000 | $209,520 |
| 2016 | $3,254 | $280,880 | $82,000 | $198,880 |
| 2015 | $3,135 | $280,880 | $82,000 | $198,880 |
| 2014 | $2,822 | $253,480 | $72,000 | $181,480 |
Agents Affiliated with this Home
-
Rohit Arora

Seller's Agent in 2025
Rohit Arora
BHHS PenFed (actual)
(703) 994-6438
2 in this area
26 Total Sales
-
Lorraine Arora

Seller Co-Listing Agent in 2025
Lorraine Arora
BHHS PenFed (actual)
(703) 346-5587
1 in this area
23 Total Sales
-
Damon Nicholas

Buyer's Agent in 2025
Damon Nicholas
EXP Realty, LLC
(703) 283-0200
105 in this area
361 Total Sales
-
Kathy O'Donnell

Seller's Agent in 2021
Kathy O'Donnell
Samson Properties
(703) 338-7696
2 in this area
61 Total Sales
-
Robert Chevez

Seller's Agent in 2014
Robert Chevez
EXP Realty, LLC
(703) 596-9448
3 in this area
151 Total Sales
-
A
Buyer's Agent in 2014
Aliza Klokus
Keller Williams Realty
Map
Source: Bright MLS
MLS Number: VAFX2246866
APN: 0553-07030071A
- 13512 Darter Ct
- 5807 Orchard Hill Ct Unit 5807
- 5815 Orchard Hill Ln
- 5685 Faircloth Ct
- 13626 Forest Pond Ct
- 5865 Westwater Ct
- 13646 Barren Springs Ct
- 13346 Regal Crest Dr
- 13342 Braddock Rd
- 13644 Shreve St
- 13504 Union Village Cir
- 13873 Ausable Ct
- 13944 Waterflow Place
- 13123 Willow Edge Ct
- 13238 Maple Creek Ln
- 13542 Ann Grigsby Cir
- 6082 Clay Spur Ct
- 5440 Summit St
- 6015 Forest Run Dr
- 13222 Braddock Rd
