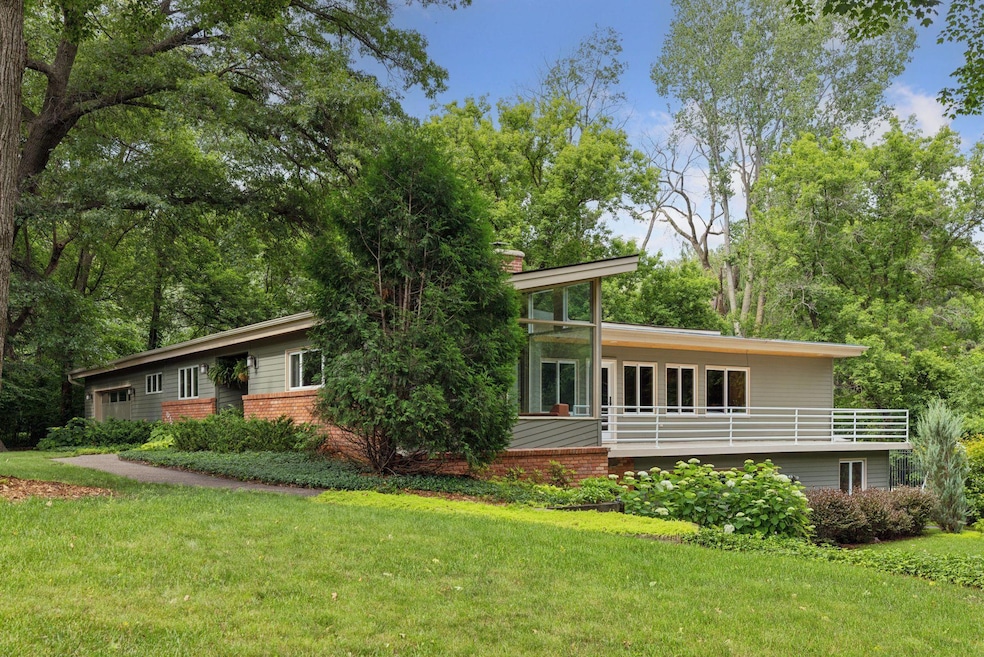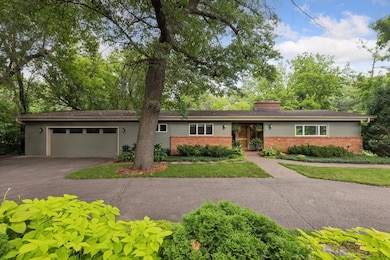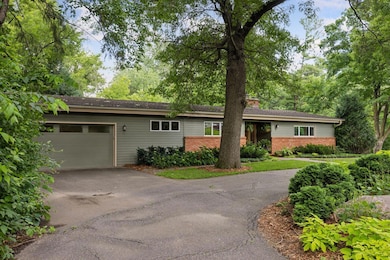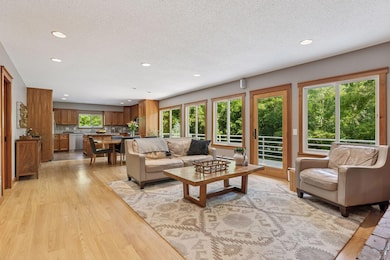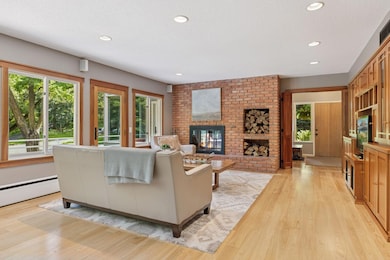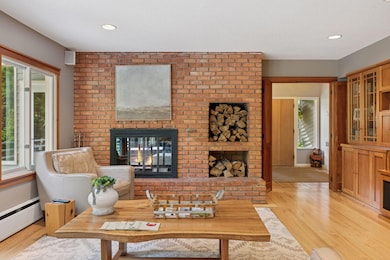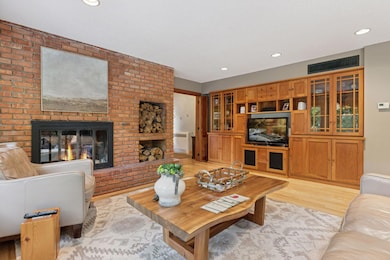
13538 Wentworth Trail Hopkins, MN 55305
Minnetonka Mills NeighborhoodEstimated payment $4,914/month
Highlights
- Hot Property
- Heated In Ground Pool
- Multiple Garages
- Hopkins Senior High School Rated A-
- Home fronts a pond
- Corner Lot
About This Home
Beautiful mid-century modern home with an abundance of sunlight and vaulted ceilings. The current owners of this home have transformed the living spaces into a home you will be proud to show off to friends and family. Spacious living room with fireplace, soaring vaulted ceiling and expansive windows. The main floor family room features a fireplace, gorgeous cherry entertainment center and gleaming hardwood floors flowing to the dining room with custom buffet and door to a large, shared balcony. Custom cherry kitchen with large center island, granite countertops, stainless steel appliances, tiled backsplash and flooring. Vaulted, primary bedroom has wood plank ceiling with recessed lighting, nice closet space plus storage above. Tiled main bath is adjacent with cherry cabinetry, double sinks and large walk-in shower. Vaulted 2nd and 3rd bedrooms have full wall closets with additional storage above. Hallway boasts custom cherry closets and hardwood flooring and descends into the lower level via an open cable railing. 4th bedroom on lower level is truly multi use with a murphy bed, built in desk and built-in cabinets. Lower-level bath with stone tile shower and flooring. Laundry room with custom cabinets, granite countertops and leads to the pool area. great outdoor entertaining space with heated inground pool with slide and new liner, post and beam pergola and huge patio space. Lower garage space plus large workshop area. Upper garage is huge and would allow for expansion of primary bedroom in the future - if desired.
Home Details
Home Type
- Single Family
Est. Annual Taxes
- $9,611
Year Built
- Built in 1955
Lot Details
- 0.94 Acre Lot
- Home fronts a pond
- Partially Fenced Property
- Corner Lot
Parking
- 4 Car Attached Garage
- Multiple Garages
- Tuck Under Garage
Home Design
- Flat Roof Shape
- Pitched Roof
Interior Spaces
- 1-Story Property
- Family Room with Fireplace
- Living Room with Fireplace
Kitchen
- Range
- Microwave
- Dishwasher
- Stainless Steel Appliances
- Disposal
- The kitchen features windows
Bedrooms and Bathrooms
- 4 Bedrooms
- 3 Bathrooms
Finished Basement
- Walk-Out Basement
- Partial Basement
- Basement Window Egress
Outdoor Features
- Heated In Ground Pool
- Patio
Utilities
- Zoned Heating and Cooling
- Boiler Heating System
- Radiant Heating System
- 200+ Amp Service
Community Details
- No Home Owners Association
- Bendglade Subdivision
Listing and Financial Details
- Assessor Parcel Number 1511722240004
Map
Home Values in the Area
Average Home Value in this Area
Tax History
| Year | Tax Paid | Tax Assessment Tax Assessment Total Assessment is a certain percentage of the fair market value that is determined by local assessors to be the total taxable value of land and additions on the property. | Land | Improvement |
|---|---|---|---|---|
| 2023 | $9,119 | $722,500 | $225,500 | $497,000 |
| 2022 | $8,026 | $698,100 | $225,500 | $472,600 |
| 2021 | $7,177 | $612,700 | $205,000 | $407,700 |
| 2020 | $7,659 | $563,200 | $195,000 | $368,200 |
| 2019 | $7,217 | $568,600 | $195,000 | $373,600 |
| 2018 | $7,015 | $544,900 | $195,000 | $349,900 |
| 2017 | $6,863 | $501,100 | $175,700 | $325,400 |
| 2016 | $7,452 | $523,600 | $166,500 | $357,100 |
| 2015 | $7,494 | $515,900 | $175,000 | $340,900 |
| 2014 | -- | $516,600 | $175,000 | $341,600 |
Property History
| Date | Event | Price | Change | Sq Ft Price |
|---|---|---|---|---|
| 07/06/2025 07/06/25 | For Sale | $775,000 | -- | $292 / Sq Ft |
Purchase History
| Date | Type | Sale Price | Title Company |
|---|---|---|---|
| Trustee Deed | $445,000 | -- |
Mortgage History
| Date | Status | Loan Amount | Loan Type |
|---|---|---|---|
| Open | $306,948 | New Conventional | |
| Closed | $50,000 | Credit Line Revolving |
Similar Homes in Hopkins, MN
Source: NorthstarMLS
MLS Number: 6747416
APN: 15-117-22-24-0004
- 14323 Mcginty Rd W
- 2935 Minnehaha Curve
- 14510 Minnehaha Place
- 14700 Minnehaha Place
- 12924 Inverness Rd
- 3413 Shady Oak Rd
- 2700 Olde Wood Ct
- 13113 Orchard Rd
- 2508 Cherrywood Rd
- 2890 Ella Ln
- 13107 Orchard Rd
- 2454 Crowne Hill Rd
- 12742 Elevare Ct
- 3745 Farmington Rd
- 2653 Plymouth Rd
- 2350 Cherrywood Rd
- 2322 Oakland Rd
- 2209 Indian Rd W
- 3020 Saint Albans Mill Rd Unit 309
- 2442 Meeting St
- 2925 Minnehaha Curve
- 2200 Plymouth Rd
- 1937 Oakland Rd
- 13701 Wood Ln
- 3607 Robinwood Terrace
- 1700 Plymouth Rd
- 12610 Ridgedale Dr Unit 105
- 12610 Ridgedale Dr Unit 406
- 12610 Ridgedale Dr Unit 324
- 12610 Ridgedale Dr Unit 209
- 12610 Ridgedale Dr
- 12501 Ridgedale Dr
- 1505 5th St N Unit 303
- 1505 5th St N Unit 204
- 11050 Cedar Hills Blvd
- 4312 Shady Oak Rd S
- 335 17th Ave N
- 226 18th Ave N
- 1508 Clare Ln
- 12708-12720 Wayzata Blvd
