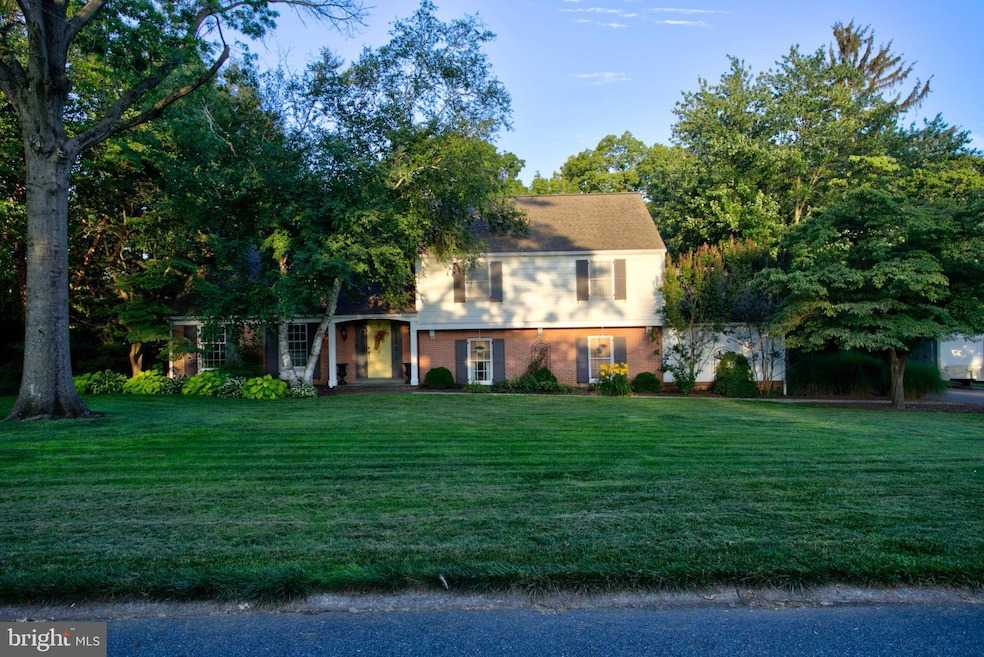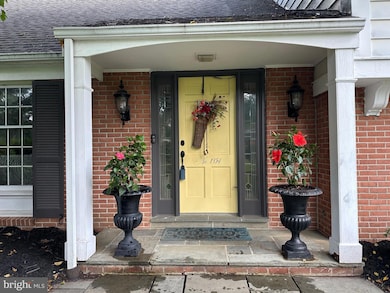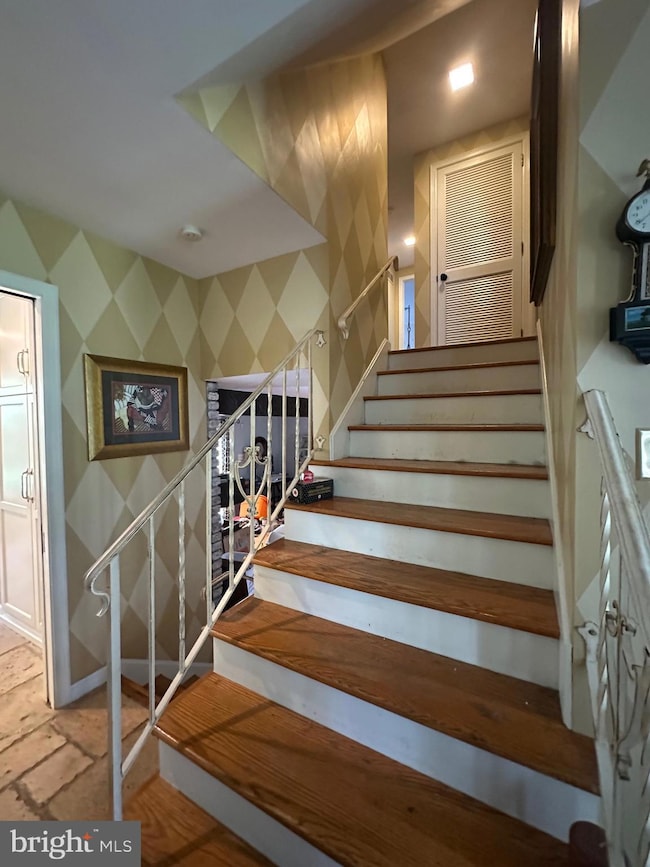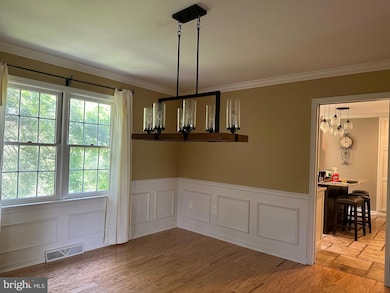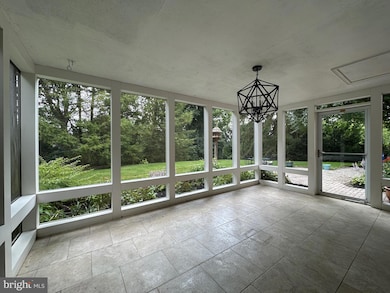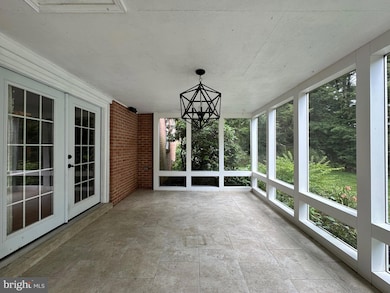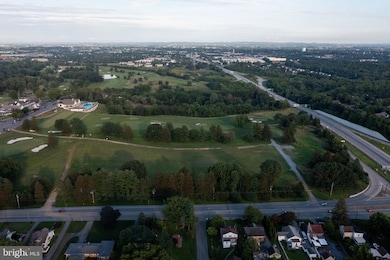
1354 Country Club Dr Lancaster, PA 17601
Eden NeighborhoodEstimated payment $3,829/month
Highlights
- View of Trees or Woods
- 1 Fireplace
- 2 Car Direct Access Garage
- Schaeffer Elementary School Rated A-
- No HOA
- Screened Patio
About This Home
Welcome to this charming 4-bedroom, 2.5-bath home in the highly sought-after Country Club Estates! Conveniently located just minutes from Downtown Lancaster, PA, this unique split-level home is sure to impress. The updated kitchen features sleek granite countertops, a large granite island, natural gas cooktop, and stainless steel appliances – perfect for the home chef.
The main floor offers spacious formal living and dining rooms and kitchen plus a welcoming foyer. Down to the next level, you'll find a cozy family room with built-ins, a back foyer, small bar area, and walk out through sliding glass doors to a screened porch – ideal for relaxing or entertaining.
The partially finished basement is carpeted and provides additional living space.
Upstairs, the second story features 3 generous bedrooms, including a newly carpeted primary suite with a walk-in ceramic tile shower and its own full bath.
A second full bathroom is also located on this level.
The third floor boasts a large bedroom with original hardwood floors, plus plenty of closet and storage space.
Don't miss out on this beautifully updated home in a prime location – schedule a tour today!
Home Details
Home Type
- Single Family
Est. Annual Taxes
- $6,121
Year Built
- Built in 1965
Parking
- 2 Car Direct Access Garage
- 8 Driveway Spaces
- Parking Storage or Cabinetry
- Side Facing Garage
- Garage Door Opener
- On-Street Parking
- Off-Street Parking
Property Views
- Woods
- Garden
Home Design
- Split Level Home
- Block Foundation
- Frame Construction
- Asphalt Roof
Interior Spaces
- Property has 4 Levels
- 1 Fireplace
- Partially Finished Basement
Bedrooms and Bathrooms
- 4 Bedrooms
Schools
- Schaeffer Elementary School
- Manheim Township Middle School
- Manheim Township High School
Utilities
- Forced Air Heating and Cooling System
- Cooling System Utilizes Natural Gas
- Heating System Uses Oil
- 200+ Amp Service
- Electric Water Heater
- Phone Available
- Cable TV Available
Additional Features
- Doors are 32 inches wide or more
- Screened Patio
- 0.54 Acre Lot
Community Details
- No Home Owners Association
- Country Club Estates Subdivision
Listing and Financial Details
- Assessor Parcel Number 390-02210-0-0000
Map
Home Values in the Area
Average Home Value in this Area
Tax History
| Year | Tax Paid | Tax Assessment Tax Assessment Total Assessment is a certain percentage of the fair market value that is determined by local assessors to be the total taxable value of land and additions on the property. | Land | Improvement |
|---|---|---|---|---|
| 2024 | $6,121 | $282,900 | $103,500 | $179,400 |
| 2023 | $5,962 | $282,900 | $103,500 | $179,400 |
| 2022 | $5,861 | $282,900 | $103,500 | $179,400 |
| 2021 | $5,730 | $282,900 | $103,500 | $179,400 |
| 2020 | $5,730 | $282,900 | $103,500 | $179,400 |
| 2019 | $5,675 | $282,900 | $103,500 | $179,400 |
| 2018 | $4,167 | $282,900 | $103,500 | $179,400 |
| 2017 | $5,837 | $229,400 | $65,000 | $164,400 |
| 2016 | $5,837 | $229,400 | $65,000 | $164,400 |
| 2015 | $1,467 | $229,400 | $65,000 | $164,400 |
| 2014 | $4,168 | $229,400 | $65,000 | $164,400 |
Property History
| Date | Event | Price | Change | Sq Ft Price |
|---|---|---|---|---|
| 07/17/2025 07/17/25 | For Sale | $599,250 | -- | $179 / Sq Ft |
Purchase History
| Date | Type | Sale Price | Title Company |
|---|---|---|---|
| Deed | $219,000 | -- |
Mortgage History
| Date | Status | Loan Amount | Loan Type |
|---|---|---|---|
| Open | $89,658 | New Conventional | |
| Closed | $31,100 | Unknown | |
| Closed | $148,000 | No Value Available |
Similar Homes in Lancaster, PA
Source: Bright MLS
MLS Number: PALA2072890
APN: 390-02210-0-0000
- 1330 Foxcroft Dr
- 969 Green Terrace
- 977 Pleasure Rd
- 948 Homeland Dr
- 1110 Oakmont Dr
- 122 Delancy Place
- 1067 Helen Ave
- 1626 Linden Ave
- 148 Deer Ford Dr
- 1556 Lambeth Rd
- 1100 Bluegrass Rd Unit NOTTINGHAM
- 1100 Bluegrass Rd Unit HAWTHORNE
- 1100 Bluegrass Rd Unit DEVONSHIRE
- 1100 Bluegrass Rd Unit AUGUSTA
- 1100 Bluegrass Rd Unit SAVANNAH
- 1100 Bluegrass Rd Unit COVINGTON
- 1100 Bluegrass Rd Unit ARCADIA
- 1727 New Holland Pike
- 1150 Groff Ln
- 1231 Hershey Ln
- 1000 Strand Way
- 948 Homeland Dr
- 701 Martha Ave
- 1917 Oregon Pike
- 417 E Frederick St
- 799 Patriot Dr
- 554 N Plum St
- 126 N Reservoir St
- 1000 Belwyck Blvd
- 409 Rhoda Dr
- 601 N Lime St Unit Apartment #3 3rd Floor
- 719 N Duke St Unit 3
- 928 N Christian St Unit 17 OR 21
- 34 E Ross St Unit 2
- 740 N Duke St
- 1425 Fruitville Pike
- 255 New Holland Ave
- 137 E Lemon St Unit 1
- 5000 Foundry Dr
- 1735 Old Philadelphia Pike
