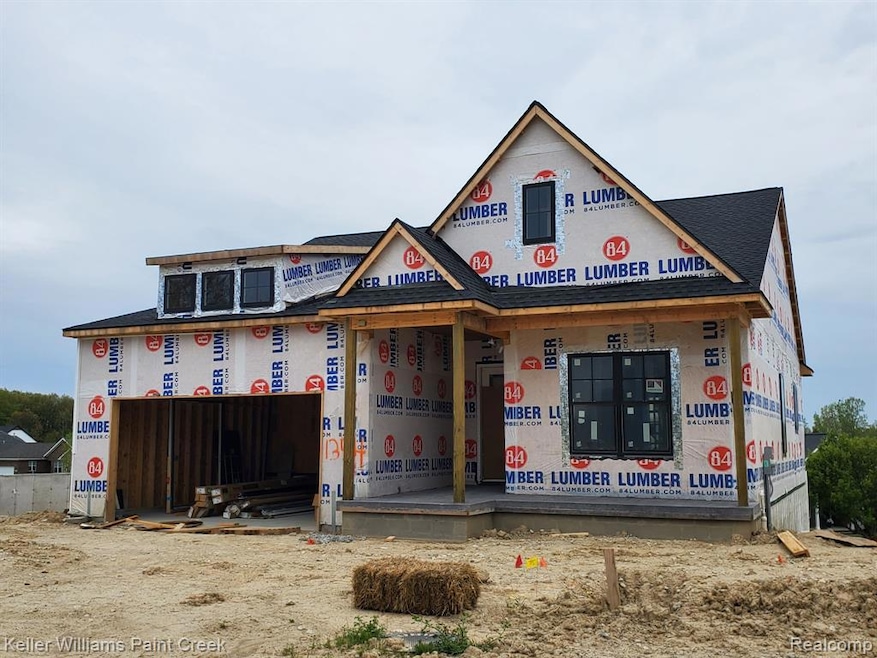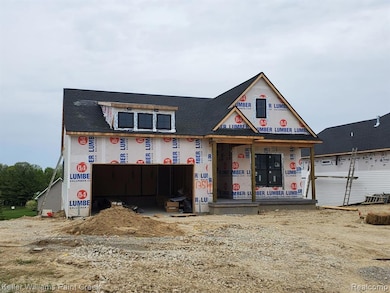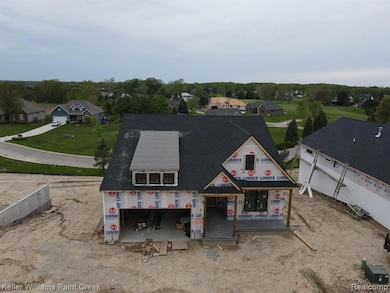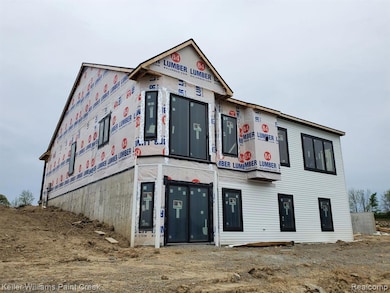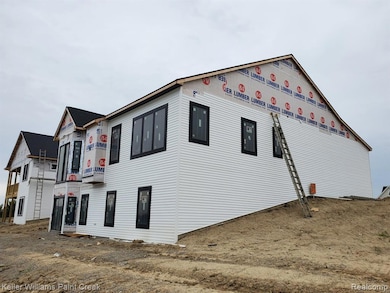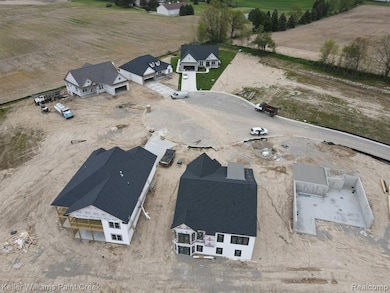1354 Pinehurst Ct Metamora Township, MI 48455
Metamora Township NeighborhoodEstimated payment $3,015/month
Highlights
- Clubhouse
- Cul-De-Sac
- Heating system powered by renewable energy
- Ranch Style House
- 2 Car Attached Garage
- Central Air
About This Home
Experience the unparalleled lifestyle of living in a premier golf community. This newly constructed home situated in a cul-de-sac exemplifies modern craftsmanship and energy efficiency, featuring high-end finishes and thoughtful design elements throughout built by a QUALITY BUILDER who pays close attention to every detail. The front porch and driveway are enhanced with decorative stamped concrete, adding texture and visual interest. A high-quality gas fireplace serves as a focal point in the great room, providing warmth and ambiance. Pan ceilings add architectural depth and a sense of openness to the living spaces. Energy-efficient Anderson windows are installed throughout, contributing to the home's overall energy performance. The home boasts 10-foot ceilings and 8-foot doors, creating a spacious and airy atmosphere. The use of 2 x 6 framing for exterior walls enhances structural integrity and insulation. High-performance spray foam insulation is applied, improving energy efficiency and indoor comfort. Both showers on main level, feature built-in lighted niches and sleek Euro-style glass doors for a modern touch. A blower door test will be conducted to assess and ensure the home's airtightness, contributing to energy efficiency. The basement is designed for potential future living space, featuring egress windows for safety and a walk-out design for easy access to the outdoors. prepped for a future bathroom. This home features a generously sized 22 x 22 garage, complete with an insulated garage door and a wall-mounted jackshaft opener. The jackshaft opener, mounted beside the garage door, frees up space and operates quietly. Although this home is located in the Lapeer school district, Oxford school buses pick up students in the sub for K-12 (if preferred). This home is currently under construction. Builder will provide allowances for certain items.
Listing Agent
Keller Williams Paint Creek License #6501394564 Listed on: 05/21/2025

Home Details
Home Type
- Single Family
Est. Annual Taxes
Year Built
- Built in 2025
Lot Details
- 3,485 Sq Ft Lot
- Lot Dimensions are 50 x 65 x 50 x 65
- Cul-De-Sac
HOA Fees
- $138 Monthly HOA Fees
Home Design
- Ranch Style House
- Poured Concrete
- Asphalt Roof
- Metal Roof
- Stone Siding
- Vinyl Construction Material
Interior Spaces
- 1,800 Sq Ft Home
- ENERGY STAR Qualified Ceiling Fan
- Gas Fireplace
- Great Room with Fireplace
- Unfinished Basement
- Basement Window Egress
Kitchen
- Built-In Electric Oven
- <<microwave>>
- Dishwasher
Bedrooms and Bathrooms
- 3 Bedrooms
Parking
- 2 Car Attached Garage
- Garage Door Opener
- Driveway
Location
- Ground Level
Utilities
- Central Air
- Heating system powered by renewable energy
- Heating System Uses Natural Gas
- Natural Gas Water Heater
Listing and Financial Details
- Home warranty included in the sale of the property
- Assessor Parcel Number 01544503600
Community Details
Overview
- Brass Titan Llc Association, Phone Number (248) 853-7050
- Country Club Ridge Condo Subdivision
Amenities
- Clubhouse
- Laundry Facilities
Map
Home Values in the Area
Average Home Value in this Area
Property History
| Date | Event | Price | Change | Sq Ft Price |
|---|---|---|---|---|
| 05/21/2025 05/21/25 | For Sale | $520,000 | -- | $289 / Sq Ft |
Source: Realcomp
MLS Number: 20250037219
- 4075 Metamora Ridge
- 4030 Metamora Ridge
- 4070 Metamora Ridge
- 0 Jamestown Lot A B Dr Unit 20250014742
- 4035 Metamora Ridge
- 4045 Metamora Ridge
- 4055 Metamora Ridge
- 4085 Metamora Ridge
- 4090 Metamora Ridge
- 4080 Metamora Ridge
- 4060 Metamora Ridge
- 4020 Metamora Ridge
- 118 Fox Hollow Dr
- 59 W High St
- 64 Fox Hollow Dr
- 3777 S Lapeer Rd
- 00 Jamestown Dr
- 3660 S Lapeer Rd Unit 131
- 0 Jamestown Dr Unit 20250014721
- 23 Medford Hill Dr
- 2401 E Brocker Rd
- 5599 Lakeview Blvd
- 5590 Lakeview Blvd
- 154 Pheasant Run
- 3707 Hunt Rd
- 72 Hunters Rill
- 1890 Rustic Dr
- 1070-1080 Raleigh Ave
- 1844 Raleigh Ave
- 26 Hunters Rill
- 303 S Saginaw St
- 256 W Genesee St Unit 1
- 211 E Market St
- 405 Cedar St Unit 3
- 220 W Park St
- 952 Dewey St
- 930 Village West Dr N
- 1209 Adams St
- 891 Rolling Hills Ln
- 6 N Washington St
