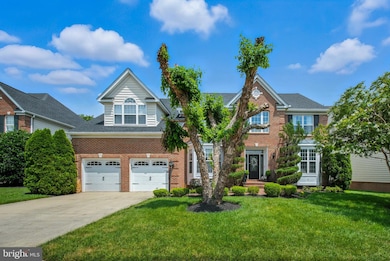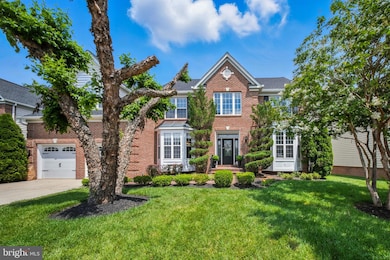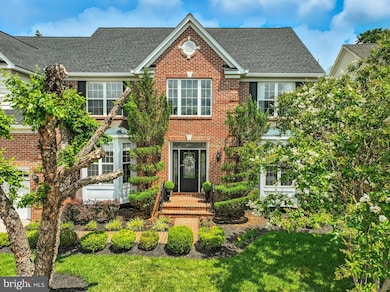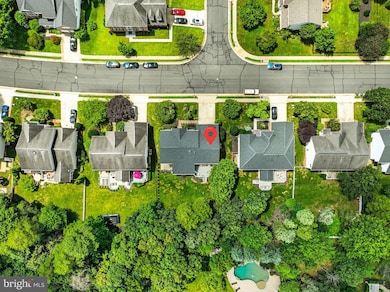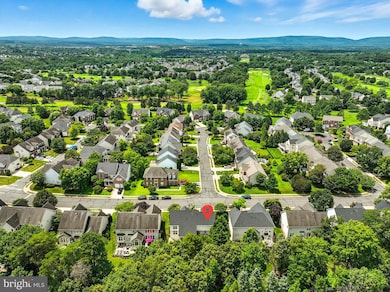
13541 Piedmont Vista Dr Haymarket, VA 20169
Piedmont NeighborhoodEstimated payment $6,867/month
Highlights
- Very Popular Property
- Fitness Center
- Colonial Architecture
- Mountain View Elementary School Rated A-
- Gated Community
- Clubhouse
About This Home
Elegant Colonial in Gated Piedmont – $100K+ in Premium Upgrades & Designer Touches!
13541 Piedmont Vista Dr, Haymarket, VA 20169
Discover the perfect blend of timeless charm and modern luxury in this beautifully updated colonial home, nestled in the highly desirable gated community of Piedmont. With over 5,000 sq. ft. of refined living space, this home has been thoughtfully upgraded with more than $100,000 in improvements, designer finishes, and custom-built furniture available for purchase.
Main Level – Sophisticated Comfort & Functionality
Step into a grand two-story foyer flooded with natural light, accented by a stunning custom chandelier. The open-concept main level features brand-new hardwood floors, a spacious family room with soaring ceilings and fireplace, and a fully renovated gourmet kitchen boasting:
Quartz countertops & full backsplash
New Bosch 800 series dishwasher & LG microwave
Repainted cabinets with soft-close hinges & designer brass handles
Oversized waterfall island with gas cooktop
Custom lighting fixtures in kitchen, dining, and foyer
A formal dining room, elegant living room, large office, and mudroom with built-in cabinetry complete the level.
Upper Level – Style Meets Convenience
Upstairs features 4 spacious bedrooms and 3 full baths, including:
A Princess Suite with private en-suite
A Luxurious Primary Suite with tray ceiling, an expanded walk-in closet with custom shelving, and a spa-like bathroom
A brand-new second-floor laundry room with LG washer & dryer
All-new hardwood flooring and refinished staircase
Basement – Versatile Finished Space
The expansive lower level is ideal for entertaining, hobbies, or guests and includes:
A full kitchenette with refrigerator, dishwasher & sink
Recreation room and dedicated exercise space
Additional bedroom/hobby room and full bathroom
Abundant storage options
Outdoor Living – Private & Serene
Enjoy the outdoors on your brand-new 450 sq. ft. composite deck (2025), overlooking a fully fenced and tree-lined backyard — perfect for entertaining, relaxing, or play.
Major Updates Include:
New composite deck (2025)
New roof & gutters (2023)
Two new garage doors (2021)
New front door (2017)
New LED lighting with dimmers throughout
New garage refrigerator & mudroom freezer
Dual Lennox HVAC systems (2016)
Hot water heater (2012)
Additional Notes:
Seller prefers Cardinal Title as settlement agent (30+ DMV locations)
Custom-made designer furniture throughout is available for purchase upon request
This is not just a home – it’s a lifestyle upgrade in one of Northern Virginia’s most prestigious gated communities, complete with pools, trails, a clubhouse, and golf. Conveniently located near I-66, top-rated schools, shops, and dining.
Schedule your private showing today – Welcome Home to Piedmont!
Home Details
Home Type
- Single Family
Est. Annual Taxes
- $8,286
Year Built
- Built in 2001
Lot Details
- 0.26 Acre Lot
- Property is Fully Fenced
- Back Yard
- Property is in excellent condition
- Property is zoned PMR
HOA Fees
- $199 Monthly HOA Fees
Parking
- 2 Car Attached Garage
- 2 Driveway Spaces
- Parking Storage or Cabinetry
- Front Facing Garage
- On-Street Parking
Home Design
- Colonial Architecture
- Brick Exterior Construction
- Vinyl Siding
- Concrete Perimeter Foundation
Interior Spaces
- Property has 3 Levels
- Chair Railings
- Crown Molding
- Ceiling Fan
- Recessed Lighting
- 1 Fireplace
- Window Treatments
- Mud Room
- Family Room Off Kitchen
- Combination Kitchen and Living
- Formal Dining Room
- Den
- Recreation Room
- Bonus Room
- Home Gym
Kitchen
- Eat-In Kitchen
- Double Oven
- Down Draft Cooktop
- Built-In Microwave
- Extra Refrigerator or Freezer
- Ice Maker
- Dishwasher
- Stainless Steel Appliances
- Kitchen Island
- Upgraded Countertops
- Disposal
Flooring
- Wood
- Partially Carpeted
Bedrooms and Bathrooms
- 4 Bedrooms
- Walk-In Closet
- Soaking Tub
Laundry
- Laundry Room
- Laundry on main level
- Dryer
- Washer
Finished Basement
- Walk-Out Basement
- Rear Basement Entry
Outdoor Features
- Deck
- Patio
Schools
- Mountain View Elementary School
- Bull Run Middle School
- Battlefield High School
Utilities
- Forced Air Heating and Cooling System
- Natural Gas Water Heater
Listing and Financial Details
- Tax Lot 14
- Assessor Parcel Number 7398-64-0305
Community Details
Overview
- Association fees include common area maintenance, health club, management, pool(s), reserve funds, security gate, snow removal, trash, insurance, sewer, road maintenance
- Piedmont HOA
- Built by ENGLE
- Piedmont Subdivision, Devon Floorplan
- Property Manager
Amenities
- Clubhouse
- Party Room
- Recreation Room
Recreation
- Golf Course Membership Available
- Tennis Courts
- Community Basketball Court
- Community Playground
- Fitness Center
- Community Indoor Pool
- Jogging Path
Security
- Gated Community
Map
Home Values in the Area
Average Home Value in this Area
Tax History
| Year | Tax Paid | Tax Assessment Tax Assessment Total Assessment is a certain percentage of the fair market value that is determined by local assessors to be the total taxable value of land and additions on the property. | Land | Improvement |
|---|---|---|---|---|
| 2024 | $8,164 | $820,900 | $236,500 | $584,400 |
| 2023 | $8,202 | $788,300 | $231,800 | $556,500 |
| 2022 | $8,024 | $714,200 | $215,600 | $498,600 |
| 2021 | $7,643 | $629,100 | $194,400 | $434,700 |
| 2020 | $9,227 | $595,300 | $194,400 | $400,900 |
| 2019 | $8,894 | $573,800 | $194,400 | $379,400 |
| 2018 | $6,700 | $554,900 | $181,100 | $373,800 |
| 2017 | $6,601 | $538,000 | $152,300 | $385,700 |
| 2016 | $6,758 | $556,400 | $177,900 | $378,500 |
| 2015 | $6,937 | $569,700 | $169,700 | $400,000 |
| 2014 | $6,937 | $559,200 | $166,600 | $392,600 |
Property History
| Date | Event | Price | Change | Sq Ft Price |
|---|---|---|---|---|
| 07/16/2025 07/16/25 | For Sale | $1,079,000 | +25.5% | $212 / Sq Ft |
| 08/07/2023 08/07/23 | Sold | $860,000 | 0.0% | $169 / Sq Ft |
| 07/18/2023 07/18/23 | Pending | -- | -- | -- |
| 07/13/2023 07/13/23 | Price Changed | $859,900 | -2.3% | $169 / Sq Ft |
| 07/07/2023 07/07/23 | For Sale | $879,900 | +2.3% | $173 / Sq Ft |
| 07/05/2023 07/05/23 | Off Market | $860,000 | -- | -- |
| 06/23/2023 06/23/23 | For Sale | $879,900 | -- | $173 / Sq Ft |
Purchase History
| Date | Type | Sale Price | Title Company |
|---|---|---|---|
| Deed | $860,000 | Cardinal Title Group | |
| Deed | $411,400 | -- |
Mortgage History
| Date | Status | Loan Amount | Loan Type |
|---|---|---|---|
| Open | $862,000 | New Conventional | |
| Previous Owner | $341,150 | New Conventional | |
| Previous Owner | $362,000 | New Conventional | |
| Previous Owner | $367,500 | Unknown | |
| Previous Owner | $329,120 | New Conventional |
Similar Homes in Haymarket, VA
Source: Bright MLS
MLS Number: VAPW2099492
APN: 7398-64-0305
- 6413 Morven Park Ln
- 5438 Sherman Oaks Ct
- 6238 Chancellorsville Dr
- 14109 Snickersville Dr
- 6228 Conklin Way
- 6901 Bitterroot Ct
- 14401 Chalfont Dr
- 6167 Myradale Way
- 13191 Triple Crown Loop
- 14501 Guilford Ridge Rd
- 18257 Camdenhurst Dr
- 6688 Roderick Loop
- 14608 Turara Ct
- 13890 Chelmsford Dr Unit 313
- 18246 Camdenhurst Dr
- 13986 Chelmsford Dr
- 13891 Chelmsford Dr Unit 201
- 6702 Selbourne Ln
- 6037 Calumet Ct
- 13731 Charismatic Way
- 5836 Brandon Hill Loop
- 13868 Piedmont Vista Dr
- 6001 Alderdale Place
- 18209 Camdenhurst Dr
- 14186 Hunters Run Way
- 6310 Cullen Place
- 14201 Hunters Run Way
- 14304 Fallsmere Cir
- 16056 Sheringham Way
- 6182 Toledo Place
- 6004 Abernethy Ln
- 18119 Camdenhurst Dr
- 6810 General Lafayette Way
- 6866 Witton Cir
- 14299 Newbern Loop
- 13508 Tallyrand Way
- 6939 Stanwick Square
- 6601 Stourcliffe Ln
- 14194 Haro Trail
- 7069 Kona Dr

