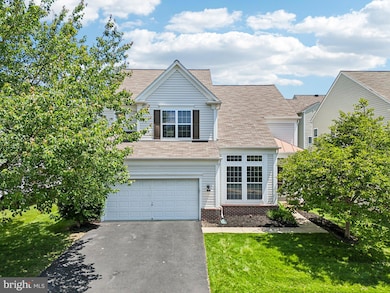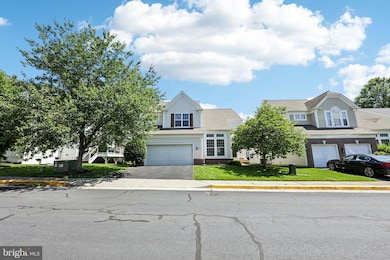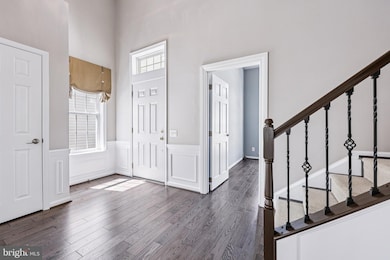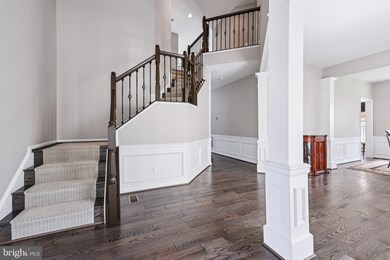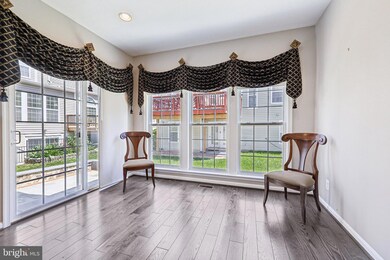
13542 Ann Grigsby Cir Centreville, VA 20120
Estimated payment $6,068/month
Highlights
- Colonial Architecture
- Clubhouse
- Garden View
- Powell Elementary School Rated A-
- Wood Flooring
- Game Room
About This Home
Welcome to 13542 Ann Grigsby Cir, Centreville, VA – where charm, comfort, and natural beauty come together.
This spacious 4-bedroom, 3.5-bath home offers a thoughtfully designed floor plan, abundant natural light, and a standout feature you won’t find every day—a mature Kaki persimmon tree in the front yard that produces a generous harvest of sweet, flavorful fruit each year. It's a unique blend of beauty, function, and curb appeal.
The main level features hardwood flooring, a formal living room that flows into the formal dining room, and a kitchen that opens directly to the family room—ideal for seamless everyday living and entertaining. There's also space for a kitchen table and a dedicated home office for remote work or quiet reading.
Upstairs, the primary bedroom is a true retreat with hardwood floors, an updated en-suite bathroom, and remodeled closets (2019). Additional bedrooms offer flexibility for family, guests, or hobbies.
The fully finished basement includes a bedroom and full bath—perfect for guests or multi-generational living—as well as generous storage space. The carpet has been professionally cleaned using non-chemical detergents for a fresh and safe finish.
Recent updates and features include:
New carpet in bedrooms and family room (2025)
New roof (2024)
New HVAC (2021)
New hot water heater (2021)
Primary bedroom, bathroom and closets updated (2019)
Garage floor refinished (2021)
Driveway repaved (2022)
Gas fireplace serviced (2024)
All appliances replaced in the last 15 years (most recently the dishwasher)
Sprinkler system with biannual maintenance
Ring cameras convey
Flagstone patio for outdoor enjoyment
Located close to shopping, dining, parks, and major commuter routes—just 15 minutes from Dulles Airport—this home offers the perfect blend of location, updates, and unique character.
Don’t miss your chance to call this exceptional property home—schedule your tour today!
Home Details
Home Type
- Single Family
Est. Annual Taxes
- $9,991
Year Built
- Built in 2005
Lot Details
- 4,675 Sq Ft Lot
- Landscaped
- Property is zoned 308
HOA Fees
- $98 Monthly HOA Fees
Parking
- 2 Car Attached Garage
- Garage Door Opener
Home Design
- Colonial Architecture
- Block Foundation
- Vinyl Siding
Interior Spaces
- Property has 3.5 Levels
- Ceiling Fan
- Fireplace Mantel
- Window Treatments
- Entrance Foyer
- Family Room
- Living Room
- Dining Room
- Library
- Game Room
- Wood Flooring
- Garden Views
Kitchen
- Stove
- <<builtInMicrowave>>
- Ice Maker
- Dishwasher
- Stainless Steel Appliances
- Disposal
Bedrooms and Bathrooms
- En-Suite Primary Bedroom
Laundry
- Dryer
- Washer
Finished Basement
- Connecting Stairway
- Basement Windows
Schools
- Powell Elementary School
- Liberty Middle School
- Centreville High School
Utilities
- Forced Air Heating and Cooling System
- Natural Gas Water Heater
Listing and Financial Details
- Tax Lot 41LANDBAY
- Assessor Parcel Number 0553 18040041
Community Details
Overview
- Association fees include common area maintenance, management, pool(s), reserve funds, road maintenance, snow removal, trash
- Faircrest Community Association
- Built by PULTE
- Faircrest Subdivision, Ashford Floorplan
- Property Manager
Amenities
- Common Area
- Clubhouse
Recreation
- Tennis Courts
- Community Playground
- Community Pool
- Jogging Path
Map
Home Values in the Area
Average Home Value in this Area
Tax History
| Year | Tax Paid | Tax Assessment Tax Assessment Total Assessment is a certain percentage of the fair market value that is determined by local assessors to be the total taxable value of land and additions on the property. | Land | Improvement |
|---|---|---|---|---|
| 2024 | $9,721 | $839,110 | $277,000 | $562,110 |
| 2023 | $9,142 | $810,140 | $277,000 | $533,140 |
| 2022 | $8,583 | $750,600 | $262,000 | $488,600 |
| 2021 | $8,109 | $691,000 | $252,000 | $439,000 |
| 2020 | $7,484 | $632,390 | $252,000 | $380,390 |
| 2019 | $7,484 | $632,390 | $252,000 | $380,390 |
| 2018 | $7,026 | $610,940 | $244,000 | $366,940 |
| 2017 | $6,888 | $593,250 | $237,000 | $356,250 |
| 2016 | $6,873 | $593,250 | $237,000 | $356,250 |
| 2015 | $6,621 | $593,250 | $237,000 | $356,250 |
| 2014 | $6,606 | $593,250 | $237,000 | $356,250 |
Property History
| Date | Event | Price | Change | Sq Ft Price |
|---|---|---|---|---|
| 06/22/2025 06/22/25 | Price Changed | $930,000 | -3.6% | $238 / Sq Ft |
| 06/05/2025 06/05/25 | For Sale | $965,000 | -- | $247 / Sq Ft |
Purchase History
| Date | Type | Sale Price | Title Company |
|---|---|---|---|
| Deed | -- | -- | |
| Gift Deed | -- | -- | |
| Warranty Deed | $524,000 | -- | |
| Special Warranty Deed | $617,635 | -- |
Mortgage History
| Date | Status | Loan Amount | Loan Type |
|---|---|---|---|
| Previous Owner | $485,000 | New Conventional | |
| Previous Owner | $90,511 | Stand Alone Second | |
| Previous Owner | $517,037 | FHA | |
| Previous Owner | $320,000 | New Conventional |
Similar Homes in the area
Source: Bright MLS
MLS Number: VAFX2243256
APN: 0553-18040041
- 5410 Cape Daisy Ln
- 5290 Jule Star Dr
- 5414 Cape Daisy Ln
- 5440 Summit St
- 5223 Jule Star Dr
- 5335 Rosemallow Cir
- 5170 A William Colin Ct
- 5170 William Colin Ct Unit I
- 13644 Shreve St
- 5124 Brittney Elyse Cir Unit 5124A
- 5685 Faircloth Ct
- 13357 Connor Dr Unit F
- 13616 Northbourne Dr
- 5493 Middlebourne Ln
- 13346 Regal Crest Dr
- 13329 Connor Dr Unit G
- 13238 Maple Creek Ln
- 13560 Northbourne Dr
- 13512 Darter Ct
- 13766 Cabells Mill Dr
- 5382 Lavender Mist Ct
- 5607 Faircloth Ct
- 13369T Connor Dr Unit T
- 5604 Gresham Ln
- 5638 Kertscher Terrace
- 13836 Coleman Ct
- 5031 Greenhouse Terrace
- 13630 Bent Tree Cir
- 5519 Stroud Ct Unit Upper Level 2
- 5005 Cool Fountain Ln
- 13812 Choptank Ct
- 13175 Autumn Willow Dr
- 13569 Ruddy Duck Rd
- 13513 Orchard Dr Unit 3513
- 13105 Quail Creek Ln
- 5625 Old Clifton Rd
- 13639 Clarendon Springs Ct
- 13676 Barren Springs Ct
- 5751 Wood Meadow Way
- 5804 Post Corners Trail

