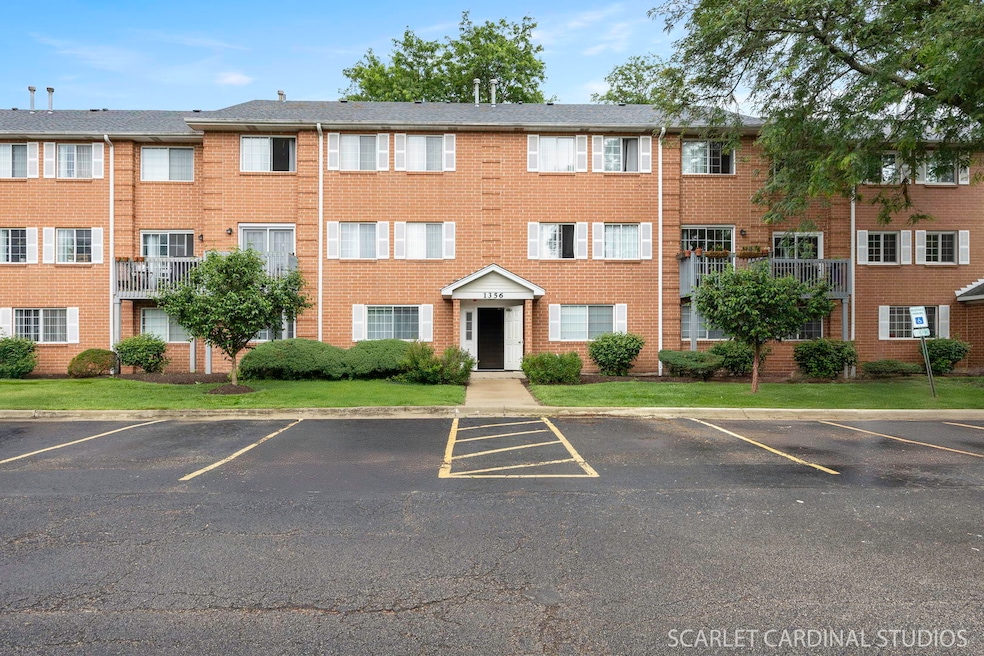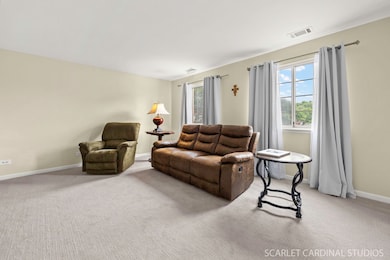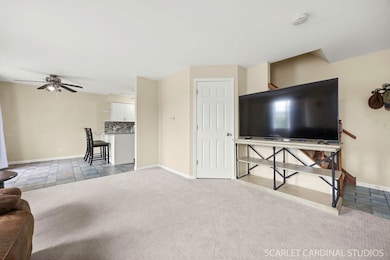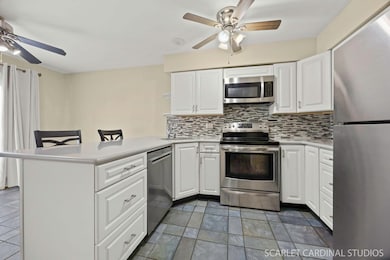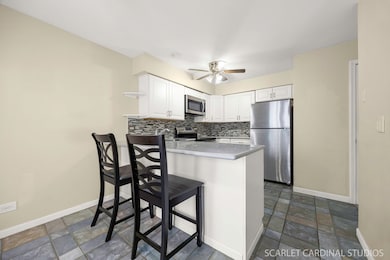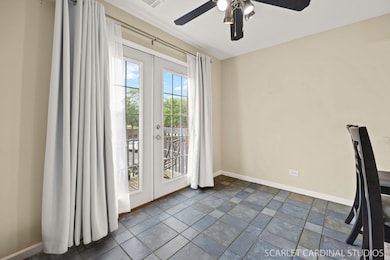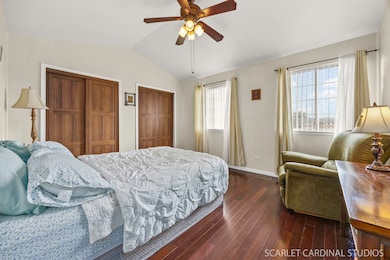
1356 S Lorraine Rd Unit E Wheaton, IL 60189
Southeast Wheaton NeighborhoodEstimated payment $1,866/month
Highlights
- Wood Flooring
- Living Room
- Laundry Room
- Lincoln Elementary School Rated A
- Resident Manager or Management On Site
- 4-minute walk to Presidents Park
About This Home
Exceptional opportunity to live close to everything! This unique two story unit features updates throughout and bright neutral decor. Lovely kitchen features white cabinets, stainless appliances (new fridge 2025), breakfast bar, and separate eating area with French doors to the balcony. Primary bedroom features vaulted ceiling, double closets, hardwood floor and ceiling fan, and second bedroom has hardwood floor and double closets as well. Large remodeled bathroom and 2nd floor laundry room for convenience. Living room carpet new in 2023. Acclaimed Wheaton District 200 schools, rentals are allowed. Please note that one pet is allowed, not to exceed 15 inches in height at the shoulders.
Property Details
Home Type
- Condominium
Est. Annual Taxes
- $3,452
Year Built
- Built in 1989
HOA Fees
- $225 Monthly HOA Fees
Home Design
- Brick Exterior Construction
Interior Spaces
- 1,150 Sq Ft Home
- 2-Story Property
- Ceiling Fan
- Entrance Foyer
- Family Room
- Living Room
- Dining Room
Kitchen
- Microwave
- Dishwasher
- Disposal
Flooring
- Wood
- Carpet
- Ceramic Tile
Bedrooms and Bathrooms
- 2 Bedrooms
- 2 Potential Bedrooms
Laundry
- Laundry Room
- Dryer
- Washer
Parking
- 2 Parking Spaces
- Parking Included in Price
Schools
- Lincoln Elementary School
- Edison Middle School
- Wheaton Warrenville South H S High School
Utilities
- Forced Air Heating and Cooling System
- Heating System Uses Natural Gas
- Lake Michigan Water
- Gas Water Heater
Community Details
Overview
- Association fees include water, parking, insurance, exterior maintenance, lawn care, scavenger, snow removal
- 6 Units
- Steve Association, Phone Number (630) 985-2500
- Le Clair Subdivision
- Property managed by MC Property
Pet Policy
- Pets up to 30 lbs
- Limit on the number of pets
- Dogs and Cats Allowed
Security
- Resident Manager or Management On Site
Map
Home Values in the Area
Average Home Value in this Area
Tax History
| Year | Tax Paid | Tax Assessment Tax Assessment Total Assessment is a certain percentage of the fair market value that is determined by local assessors to be the total taxable value of land and additions on the property. | Land | Improvement |
|---|---|---|---|---|
| 2023 | $3,289 | $56,670 | $7,960 | $48,710 |
| 2022 | $2,963 | $48,790 | $7,520 | $41,270 |
| 2021 | $2,946 | $47,630 | $7,340 | $40,290 |
| 2020 | $2,934 | $47,180 | $7,270 | $39,910 |
| 2019 | $2,859 | $45,940 | $7,080 | $38,860 |
| 2018 | $1,971 | $33,210 | $5,120 | $28,090 |
| 2017 | $1,712 | $29,070 | $4,480 | $24,590 |
| 2016 | $1,675 | $27,910 | $4,300 | $23,610 |
| 2015 | $1,643 | $26,620 | $4,100 | $22,520 |
| 2014 | $2,740 | $39,790 | $4,070 | $35,720 |
| 2013 | $2,670 | $39,910 | $4,080 | $35,830 |
Property History
| Date | Event | Price | Change | Sq Ft Price |
|---|---|---|---|---|
| 06/19/2025 06/19/25 | For Sale | $245,000 | -- | $213 / Sq Ft |
Mortgage History
| Date | Status | Loan Amount | Loan Type |
|---|---|---|---|
| Open | $111,200 | New Conventional | |
| Closed | $58,000 | Credit Line Revolving | |
| Closed | $30,800 | Unknown | |
| Closed | $123,200 | Construction |
Similar Homes in Wheaton, IL
Source: Midwest Real Estate Data (MRED)
MLS Number: 12398826
APN: 05-22-139-055
- 1416 Coolidge Ave
- 1000 S Lorraine Rd Unit 310
- 1000 S Lorraine Rd Unit 110
- 1523 S Prospect St
- 850 S Lorraine Rd Unit 1A
- 300 S Kenilworth Ave
- 275 Buena Vista Dr
- 305 S Lambert Rd
- 350 S Kenilworth Ave
- 380 S Ott Ave
- 1408 E Evergreen St
- 390 S Kenilworth Ave
- 824 Dawes Ave
- 1441 Haverhill Dr Unit B
- 1168 Hertford Ct
- 521 S Blanchard St
- 523 Kipling Ct
- 1486 Haverhill Dr
- 773 Farnham Ln
- 1341 S Sumner St
- 1348 S Lorraine Rd Unit E
- 1445 S Lorraine Rd
- 1220 S Lorraine Rd Unit 2H
- 1003 S Blanchard St
- 881 S Lorraine Rd
- 850 S Lorraine Rd Unit 3L
- 1511 E Roosevelt Rd
- 8039 Fir Ct N
- 1902 E Evergreen St
- 325 Ramblewood Dr
- 855 Johnstown Ln Unit A
- 1750 22nd St
- 1107 Campbell Ave
- 470 Fawell Blvd Unit 117
- 470 Fawell Blvd Unit 211
- 1782 Gloucester Ct Unit B
- 34 N Main St Unit GN
- 1111 S Washington St
- 21 N Main St
- 820B Crescent St
