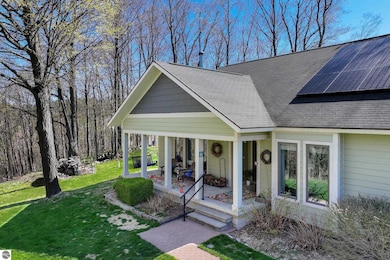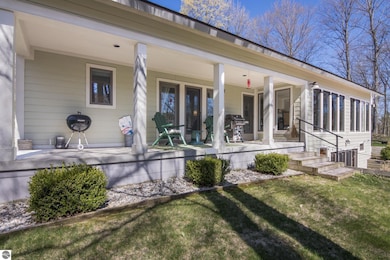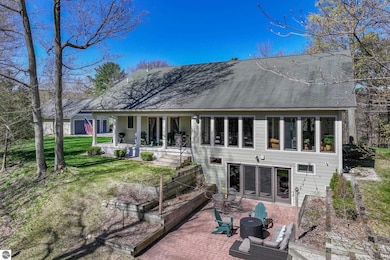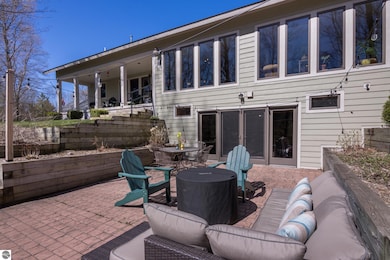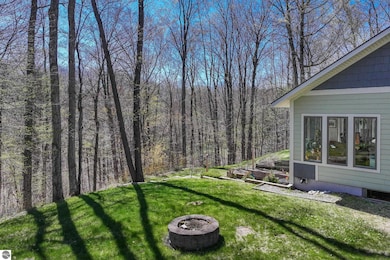
13575 S Beaver Pond Rd Empire, MI 49630
Estimated payment $4,692/month
Highlights
- Home fronts a creek
- Wooded Lot
- Ranch Style House
- Wood Burning Stove
- Vaulted Ceiling
- Jetted Tub in Primary Bathroom
About This Home
If you’re seeking tranquility and a peaceful state of mind, look no further. This stunning residence is surrounded by 3.5 wooded acres perfectly placed on a picturesque hillside. Thoughtfully placed windows in the lovely 4 bedroom, 3 bath house bring the beauty of the land inside. Nature abounds! Custom built in 1998 with 3,478 finished sq. ft. the home is ideal for main level living for all ages. Updates in 2013 and 2021 include a delightful sunroom, remodeled kitchen & baths, spacious lower level family room, work-out room, 4th bedroom & full bath, finished area above the detached 2 car garage and solar panels on the roof. Location is minutes from Lake Michigan public beach in Empire and all that the Sleeping Bear National Lakeshore has to offer.
Home Details
Home Type
- Single Family
Est. Annual Taxes
- $3,322
Year Built
- Built in 1998
Lot Details
- 3.5 Acre Lot
- Lot Dimensions are 413x494x236x385
- Home fronts a creek
- Landscaped
- Lot Has A Rolling Slope
- Sprinkler System
- Wooded Lot
- The community has rules related to zoning restrictions
HOA Fees
- $25 Monthly HOA Fees
Home Design
- Ranch Style House
- Block Foundation
- Fire Rated Drywall
- Frame Construction
- Asphalt Roof
- Cement Board or Planked
Interior Spaces
- 3,478 Sq Ft Home
- Vaulted Ceiling
- Whole House Fan
- Ceiling Fan
- Wood Burning Stove
- Wood Burning Fireplace
- Blinds
- Entrance Foyer
- Formal Dining Room
- Workshop
- Solarium
- Home Gym
Kitchen
- Breakfast Area or Nook
- Oven or Range
- Stove
- Recirculated Exhaust Fan
- <<microwave>>
- Freezer
- Dishwasher
- Solid Surface Countertops
- Disposal
Bedrooms and Bathrooms
- 4 Bedrooms
- Walk-In Closet
- 3 Full Bathrooms
- Jetted Tub in Primary Bathroom
Laundry
- Dryer
- Washer
Parking
- 2 Car Detached Garage
- Garage Door Opener
Outdoor Features
- Covered patio or porch
Utilities
- Forced Air Heating and Cooling System
- Humidifier
- Pellet Stove burns compressed wood to generate heat
- Programmable Thermostat
- Well
- Propane Water Heater
Community Details
- Association fees include snow removal, lawn care, liability insurance
- Glen Forest Condominium Community
Map
Home Values in the Area
Average Home Value in this Area
Tax History
| Year | Tax Paid | Tax Assessment Tax Assessment Total Assessment is a certain percentage of the fair market value that is determined by local assessors to be the total taxable value of land and additions on the property. | Land | Improvement |
|---|---|---|---|---|
| 2025 | $3,322 | $279,900 | $0 | $0 |
| 2024 | $2,124 | $288,200 | $0 | $0 |
| 2023 | $1,553 | $216,100 | $0 | $0 |
| 2022 | $3,112 | $199,200 | $0 | $0 |
| 2021 | $3,123 | $182,600 | $0 | $0 |
| 2020 | $3,123 | $165,400 | $0 | $0 |
| 2019 | $1,400 | $161,300 | $0 | $0 |
| 2018 | -- | $147,800 | $0 | $0 |
| 2017 | -- | $142,300 | $0 | $0 |
| 2016 | -- | $141,600 | $0 | $0 |
| 2015 | -- | $141,100 | $0 | $0 |
| 2014 | -- | $123,800 | $0 | $0 |
Property History
| Date | Event | Price | Change | Sq Ft Price |
|---|---|---|---|---|
| 05/12/2025 05/12/25 | For Sale | $795,000 | -- | $229 / Sq Ft |
Purchase History
| Date | Type | Sale Price | Title Company |
|---|---|---|---|
| Deed | $26,900 | -- |
Similar Homes in Empire, MI
Source: Northern Great Lakes REALTORS® MLS
MLS Number: 1933655
APN: 005-390-004-00
- 00 W Deborah Ann Trail
- 0000 S Bridle Trail
- 00 S Bridle Trail
- 000 S Honeybee Rd Unit C
- 00 S Honeybee Rd Unit B
- 015 W View Dr Unit 15
- 12823 S Honeybee Rd
- 00 W Wilce St Unit 24
- 0 S Crimson Way
- 5512 W Timber Wolf Ct
- 11524 S Crescent Dr Unit 46
- 11512 S Crescent Dr Unit 48
- 11506 Crescent Dr Unit 49
- Lot 15 S Mistys Trail
- 11507 S Sunset Dr Unit 32
- 0 S Hermies Pass Unit 1933944
- 11738 S Lake St
- 11712 S Lake St
- Lot 5 W Timberview Trail
- 0000 W Timberview Trail
- 2050 N Haze Rd Unit Studio
- 4300 S Winged Foot Cir Unit C15
- 6444 Cedar Run
- 6028 Traverse Edge Way
- 5042 Karlin Rd
- 31 S West Silver Lake Rd
- 65 Greer Dr
- 1473 Greenbrier Dr
- 12300 S Lovell Ln
- 3860 N Long Lake Rd
- 714 #310 Randolph St
- 2054 Essex View Dr
- 3686 Matador W
- 309 W Front St
- 2516 Crossing Cir
- 115 E Eighth St Unit Ivy
- 114 E Twelfth St
- 232 E State St
- 2276 S M-37 Unit B
- 3462 Tanager Dr

