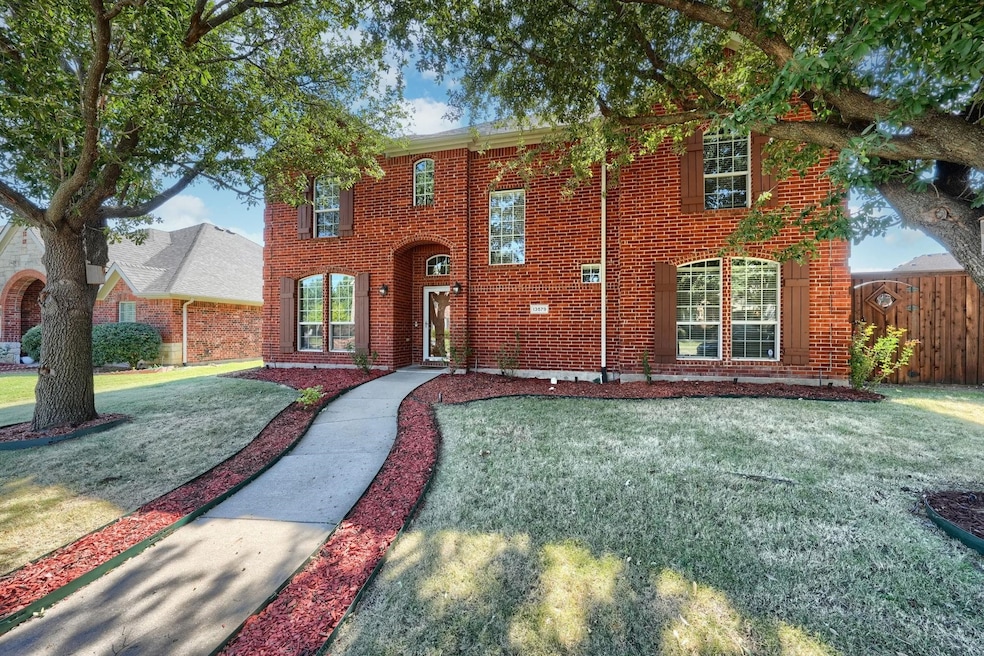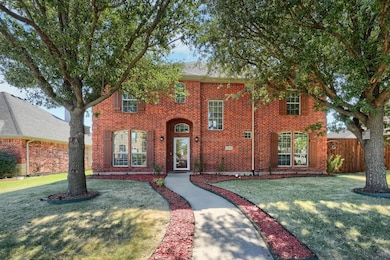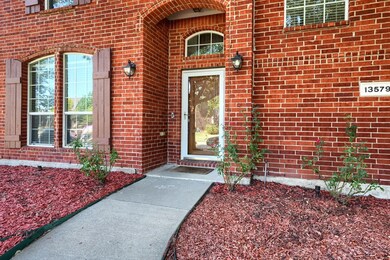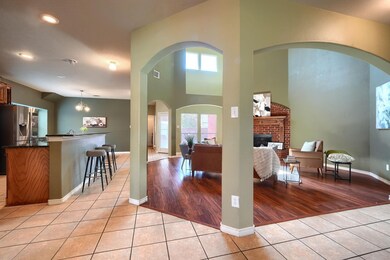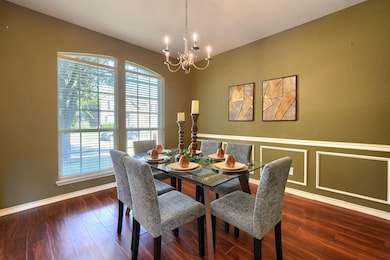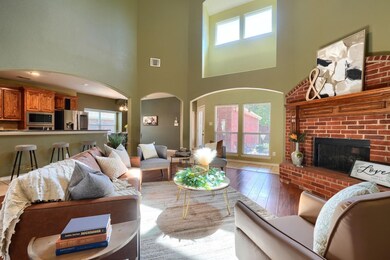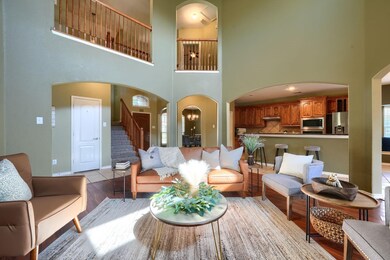
13579 Hemlock Trail Frisco, TX 75035
Westridge NeighborhoodEstimated payment $4,252/month
Highlights
- 3 Car Attached Garage
- Walk-In Closet
- High Speed Internet
- Libby Cash Maus Middle School Rated A+
- Ceiling Fan
- Wood Burning Fireplace
About This Home
13579 Hemlock Trail- is a spacious and inviting two-story home located in the desirable Villages at Willow Bay community. This north-facing residence offers 5 bedrooms, 4 full bathrooms, and 3,180 square feet of living space, all situated on a 0.19-acre lot. Built in 2006, the home features a thoughtful layout with both the primary suite and an additional bedroom with a full bath on the main floor, providing flexibility for guests or multi-generational living. This beautiful property features an open-concept layout, a gourmet kitchen with stainless steel appliances, and a luxurious master suite with a spa-like bath. The upstairs includes three additional bedrooms, two baths, and a large game room. Outside, enjoy a covered patio and a landscaped backyard, perfect for relaxation and entertaining. Residents have access to community amenities like a pool and water spray park, and the home is within walking distance of shopping centers and top-rated FISD schools. This home combines comfort, style, and convenience, making it an ideal choice for families. Don’t miss out on this exceptional property!
Bedrooms & Bathrooms: 5 bedrooms and 4 full bathrooms, including a spacious primary suite on the main level.
Living Spaces: Multiple living areas spread across both floors, offering ample space for relaxation and entertainment.
Kitchen: A generous kitchen equipped with modern appliances, ideal for family meals and gatherings.
Backyard: A serene, landscaped backyard featuring an expanded covered patio, perfect for outdoor enjoyment.
Additional Rooms: A large game room upstairs that can serve as a media room or play area.
Garage: Attached 3-car garage providing ample parking and storage space.
Recreational Facilities:Residents enjoy access to community pools, a water spray park, and scenic walking and biking trails.
Neighborhood:The Villages at Willow Bay is a highly sought-after neighborhood known for its family-friendly atmosphere and well-maintained common areas.
Listing Agent
REKonnection, LLC Brokerage Phone: 972-965-7751 License #0611849 Listed on: 04/25/2025

Home Details
Home Type
- Single Family
Est. Annual Taxes
- $10,619
Year Built
- Built in 2006
Lot Details
- 8,276 Sq Ft Lot
HOA Fees
- $54 Monthly HOA Fees
Parking
- 3 Car Attached Garage
Interior Spaces
- 3,180 Sq Ft Home
- 2-Story Property
- Ceiling Fan
- Wood Burning Fireplace
- Fireplace With Gas Starter
Kitchen
- <<convectionOvenToken>>
- <<microwave>>
- Dishwasher
- Disposal
Bedrooms and Bathrooms
- 5 Bedrooms
- Walk-In Closet
- 4 Full Bathrooms
Laundry
- Dryer
- Washer
Schools
- Mooneyham Elementary School
- Heritage High School
Utilities
- High Speed Internet
- Cable TV Available
Community Details
- Association fees include management, ground maintenance
- Realmanage Association
- Villages At Willow Bay Ph Ii Subdivision
Listing and Financial Details
- Legal Lot and Block 15 / I
- Assessor Parcel Number R894500I01501
Map
Home Values in the Area
Average Home Value in this Area
Tax History
| Year | Tax Paid | Tax Assessment Tax Assessment Total Assessment is a certain percentage of the fair market value that is determined by local assessors to be the total taxable value of land and additions on the property. | Land | Improvement |
|---|---|---|---|---|
| 2023 | $10,619 | $605,561 | $160,000 | $445,561 |
| 2022 | $10,568 | $558,229 | $140,000 | $418,229 |
| 2021 | $7,812 | $397,954 | $100,000 | $297,954 |
| 2020 | $7,459 | $365,453 | $100,000 | $265,453 |
| 2019 | $8,239 | $383,467 | $100,000 | $283,467 |
| 2018 | $8,361 | $383,776 | $90,000 | $293,776 |
| 2017 | $8,091 | $377,037 | $90,000 | $287,037 |
| 2016 | $7,427 | $350,006 | $80,000 | $270,006 |
| 2015 | $5,990 | $328,097 | $80,000 | $248,097 |
Property History
| Date | Event | Price | Change | Sq Ft Price |
|---|---|---|---|---|
| 04/25/2025 04/25/25 | For Sale | $599,900 | 0.0% | $189 / Sq Ft |
| 08/01/2023 08/01/23 | Rented | $3,180 | 0.0% | -- |
| 07/27/2023 07/27/23 | Price Changed | $3,180 | -6.5% | $1 / Sq Ft |
| 07/21/2023 07/21/23 | For Rent | $3,400 | 0.0% | -- |
| 07/29/2019 07/29/19 | Sold | -- | -- | -- |
| 05/25/2019 05/25/19 | Pending | -- | -- | -- |
| 05/09/2019 05/09/19 | For Sale | $399,900 | -- | $126 / Sq Ft |
Purchase History
| Date | Type | Sale Price | Title Company |
|---|---|---|---|
| Vendors Lien | -- | None Available | |
| Vendors Lien | -- | None Available |
Mortgage History
| Date | Status | Loan Amount | Loan Type |
|---|---|---|---|
| Open | $338,674 | New Conventional | |
| Closed | $355,410 | New Conventional | |
| Previous Owner | $243,678 | FHA | |
| Previous Owner | $188,000 | Purchase Money Mortgage |
Similar Homes in Frisco, TX
Source: North Texas Real Estate Information Systems (NTREIS)
MLS Number: 20915881
APN: R-8945-00I-0150-1
- 13655 Lincolnshire Ln
- 13347 Lincolnshire Ln
- 13356 Four Willows Dr
- 12472 Jack Pine Ct
- 12480 Pond Cypress Ln
- 13379 Deercreek Trail
- 12576 Pond Cypress Ln
- 13283 Bodega Trail
- 11589 Geranium
- 12517 Peace River Dr
- 10520 Sexton Dr
- 10625 Sexton Dr
- 10133 Sanden Dr
- 13818 Mammoth Cave Ln
- 10600 Sedalia Dr
- 14708 Myrtle Beach Ln
- 13115 Teton St
- 10800 Sexton Dr
- 14192 Strawflowers Dr
- 11356 Four Roses Trail
- 13690 Valencia Dr
- 13463 Four Willows Dr
- 13870 Tahoe Ln
- 13836 Hot Springs Ln
- 11425 Caladium Ln
- 11398 Caladium Ln
- 13032 Preserve Ln
- 13124 Deep River Dr
- 10717 Sedalia Dr
- 10708 Sedalia Dr
- 10269 Benwick Dr
- 12946 Teton St
- 2020 Webb Dr
- 9952 George Washington Dr
- 12864 Leopold Trail
- 9952 Thomas Jefferson Dr
- 12732 Cooper River Trail
- 13865 Pomegranate Dr
- 10321 Cochron Dr
- 10841 Leesa Dr
