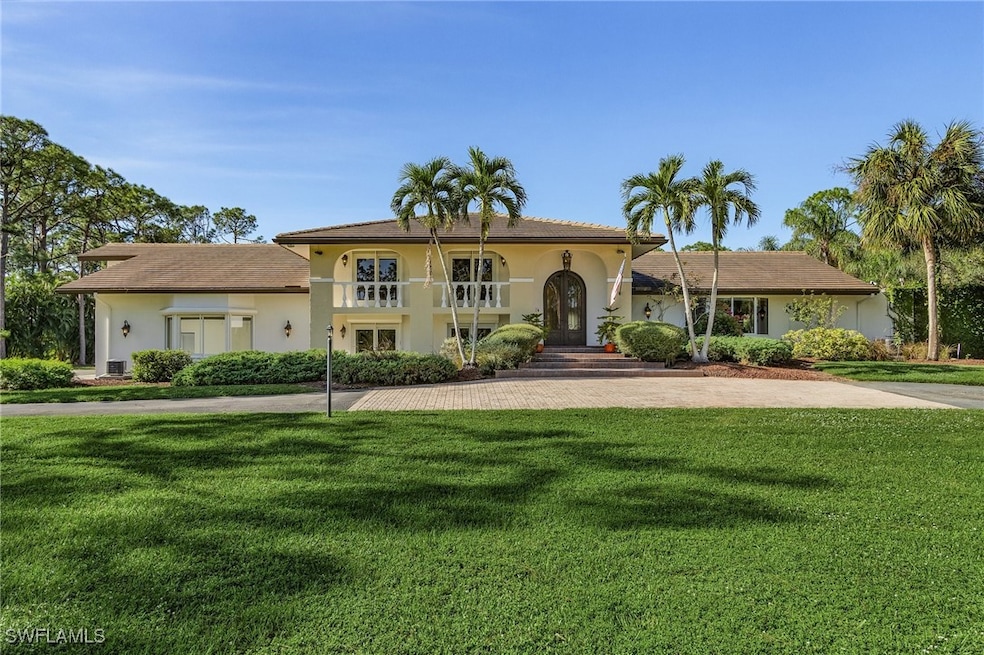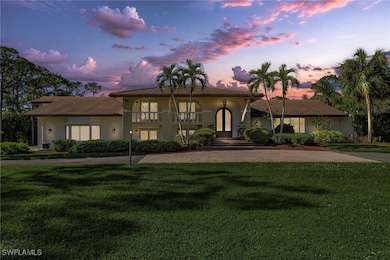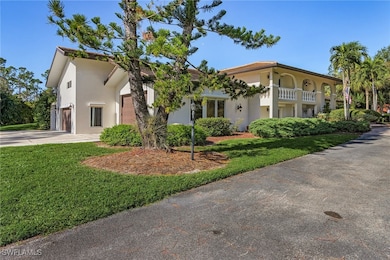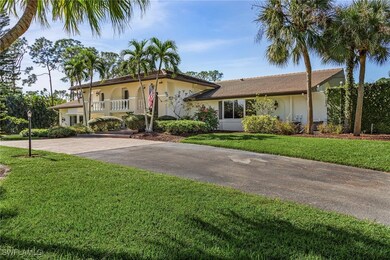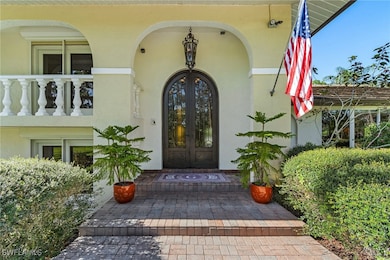
13580 Brynwood Ln Fort Myers, FL 33912
Estimated payment $16,105/month
Highlights
- Tennis Courts
- In Ground Pool
- View of Trees or Woods
- Fort Myers High School Rated A
- Gated Community
- 3.09 Acre Lot
About This Home
PRICE REDUCED! This luxury, fully furnished, and equipped estate with 6,800 sf of living space on 3 acres of private estate, two 2-car garages with new epoxy finish, and six additional parking spaces off the garage, a Gourmet eat-in kitchen with a large butler’s Pantry, and laundry. Large game room and Gym is in a prime area of Fort Myers, one of only 47 homes in the Brynwood gated community, with views of the serene upscale surroundings and easy access to all South Ft. Myers offers. The estate has fully landscaped grounds featuring updated amenities, an oversized, newly resurfaced pool, and a 4,500-sf resurfaced pool lanai outdoor living space; twelve-foot-high masonry block walls with vines provide over an acre of complete privacy for the lanai, backyard, and Tennis court. Hurricane protection, proximity to Lee County Hospital and other medical facilities, plus South Fort Myers upscale retail shops and restaurants. This exquisite tri-level home includes top-of-the-line upgrades, ensuring comfort and security. The interior features soaring ceilings, vast, airy spaces, oversized porcelain and marble flooring, and premium M/bedroom carpeting. The gourmet kitchen includes a large dining area, custom cabinets, an extraordinary appliance package with a gas range, two Viking ovens, and elegant granite countertops that create an inviting atmosphere. The core level includes a living room with a 120” descending projection TV screen, a formal dining room, a gourmet kitchen and separate butler Pantry and laundry, and a spacious game room featuring a Brunswick slate pool table and flat-screen TV, enhancing grandeur and warmth. The Master suite includes high Venetian plaster ceilings, large windows and sliding doors with views of the grounds, a circular soaking Jacuzzi Tub, a huge two-entrance shower with tanning lamps, a huge closet with built-in cabinets and wet bar. The residence has three guest Suites with upscale bathrooms: a staff or In-Law apartment with a Living room, bedroom, and full kitchen. The fully equipped Gym with Kohler habitat (steam and sauna) and a bathroom. An elevator, wheelchair accessible, provides access to all three levels of the house. Security and safety are built into this estate. A 100 KW propane generator is supplied by a 2,250-gallon tank capable of powering the entire residence for over 4 weeks. In addition to the Lee County water supply, the residence has a whole-house private water system fed by a 300-foot well and Culligan filter and water softener system. The Anderson windows and sliding doors are impact glass, and Motorized Push button shutters wrap the house for security and safety. Highlights: The estate comes fully furnished and equipped, Ready to move into right down to the fully equipped Gym with flat-screen TVs in all the bedrooms, living room, and game room.
Listing Agent
Commercial Realty Specialists License #249513101 Listed on: 11/27/2024
Home Details
Home Type
- Single Family
Est. Annual Taxes
- $6,022
Year Built
- Built in 1975
Lot Details
- 3.09 Acre Lot
- Lot Dimensions are 381 x 457 x 158 x 531
- East Facing Home
- Privacy Fence
- Oversized Lot
- Irregular Lot
- Sprinkler System
- Property is zoned RS-1
HOA Fees
- $167 Monthly HOA Fees
Parking
- 4 Car Garage
- Garage Door Opener
- Driveway
- Guest Parking
Home Design
- Tile Roof
- Stucco
Interior Spaces
- 6,807 Sq Ft Home
- 2-Story Property
- Wet Bar
- Custom Mirrors
- Furnished
- Built-In Features
- Coffered Ceiling
- Tray Ceiling
- Cathedral Ceiling
- Ceiling Fan
- Electric Shutters
- Double Hung Windows
- Bay Window
- Arched Windows
- French Doors
- Entrance Foyer
- Open Floorplan
- Formal Dining Room
- Workshop
- Home Gym
- Views of Woods
Kitchen
- Eat-In Kitchen
- Built-In Self-Cleaning Double Oven
- Gas Cooktop
- Microwave
- Freezer
- Dishwasher
- Kitchen Island
- Disposal
Flooring
- Marble
- Tile
Bedrooms and Bathrooms
- 6 Bedrooms
- Main Floor Bedroom
- Closet Cabinetry
- Maid or Guest Quarters
- Dual Sinks
- Bathtub
- Multiple Shower Heads
- Separate Shower
Laundry
- Dryer
- Washer
Home Security
- Impact Glass
- High Impact Door
- Fire and Smoke Detector
- Fire Sprinkler System
Outdoor Features
- In Ground Pool
- Tennis Courts
- Balcony
- Courtyard
- Deck
- Patio
- Outdoor Water Feature
Utilities
- Central Heating and Cooling System
- Power Generator
- Well
- Water Purifier
- Cable TV Available
Listing and Financial Details
- Legal Lot and Block 18 / 18
- Assessor Parcel Number 24-45-24-02-00018.0000
Community Details
Overview
- Association fees include road maintenance
- Association Phone (239) 372-2996
- Brynwood Subdivision
Security
- Gated Community
Map
Home Values in the Area
Average Home Value in this Area
Tax History
| Year | Tax Paid | Tax Assessment Tax Assessment Total Assessment is a certain percentage of the fair market value that is determined by local assessors to be the total taxable value of land and additions on the property. | Land | Improvement |
|---|---|---|---|---|
| 2024 | $6,022 | $474,104 | -- | -- |
| 2023 | $6,022 | $460,295 | $0 | $0 |
| 2022 | $6,025 | $446,888 | $0 | $0 |
| 2021 | $5,985 | $895,631 | $479,147 | $416,484 |
| 2020 | $6,044 | $427,882 | $0 | $0 |
| 2019 | $5,936 | $418,262 | $0 | $0 |
| 2018 | $5,929 | $410,463 | $0 | $0 |
| 2017 | $5,947 | $402,021 | $0 | $0 |
| 2016 | $5,915 | $677,591 | $334,640 | $342,951 |
| 2015 | $6,014 | $788,595 | $344,311 | $444,284 |
| 2014 | -- | $615,185 | $251,714 | $363,471 |
| 2013 | -- | $517,315 | $204,703 | $312,612 |
Property History
| Date | Event | Price | Change | Sq Ft Price |
|---|---|---|---|---|
| 04/24/2025 04/24/25 | Price Changed | $2,795,000 | -6.7% | $411 / Sq Ft |
| 03/14/2025 03/14/25 | Price Changed | $2,995,000 | -4.9% | $440 / Sq Ft |
| 02/27/2025 02/27/25 | Price Changed | $3,149,000 | -3.1% | $463 / Sq Ft |
| 11/27/2024 11/27/24 | For Sale | $3,250,000 | -- | $477 / Sq Ft |
Purchase History
| Date | Type | Sale Price | Title Company |
|---|---|---|---|
| Warranty Deed | $322,000 | -- | |
| Deed | $106,000 | -- | |
| Warranty Deed | $302,000 | -- |
Mortgage History
| Date | Status | Loan Amount | Loan Type |
|---|---|---|---|
| Open | $1,050,000 | Credit Line Revolving | |
| Closed | $900,000 | Credit Line Revolving |
About the Listing Agent

He specializes in commercial investment properties (real estate and businesses), has been involved in real estate investment and development for more than thirty years and has practiced in Florida for two decades. He is currently involved in land acquisition; project development; tenant representation; and retail, industrial and professional office leasing and sales, and the purchase and sale of business enterprises.
Currently Broker/Owner of Commercial Realty Specialists LLC, He has
Bruce's Other Listings
Source: Florida Gulf Coast Multiple Listing Service
MLS Number: 224087724
APN: 24-45-24-02-00018.0000
- 13577 Brynwood Ln
- 13680 Brynwood Ln
- 13934 Bently Cir
- 14031 W Hyde Park Dr Unit 201
- 5120 W Hyde Park Ct Unit 104
- 5323 Concord Way
- 5121 W Hyde Park Ct Unit 203
- 13894 Bently Cir
- 5458 Governors Dr
- 14101 Bently Cir
- 5338 Concord Way
- 13637 Pine Villa Ln
- 5348 Governors Dr
- 5526 Cheshire Dr
- 13860 Avon Park Cir Unit 104
- 13792 Pine Villa Ln
- 5592 Kensington Loop
- 13252 Tall Pine Cir
- 13044 Tall Pine Cir
- 13248 Tall Pine Cir
- 13965 Avon Park Cir
- 5110 W Hyde Park Ct Unit 102
- 5332 Concord Way
- 5463 Harbour Castle Dr
- 13001 Corbel Cir
- 13240 Tall Pine Cir
- 5600 Chelsey Ln Unit 202
- 14100 Cambridge Dr Unit 203
- 1781 Pebble Beach Dr Unit 212
- 7119 Lakeridge View Ct Unit 302
- 1747 Pebble Beach Dr Unit 113
- 7402 Lake Breeze Dr Unit 311
- 14380 Riva Del Lago Dr Unit 1102
- 14380 Riva Del Lago Dr Unit 1002
- 14350 Riva Del Lago Dr Unit 402
- 5560 Six Mile Commercial Ct
- 2349 Jasper Ave
- 8919 Andover St
- 1740 Pine Valley Dr Unit 102
- 2431 Kent Ave
